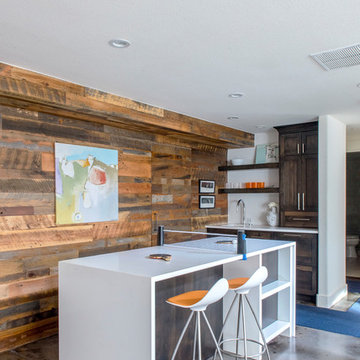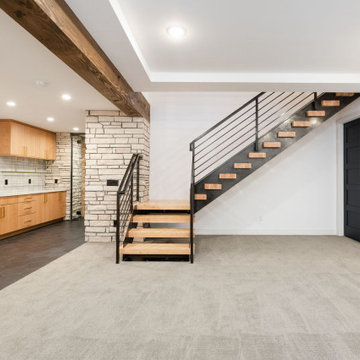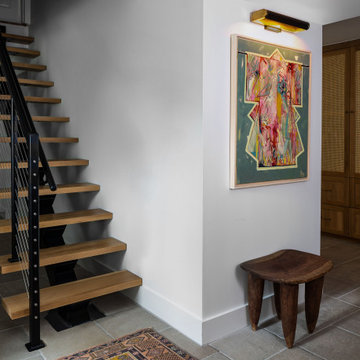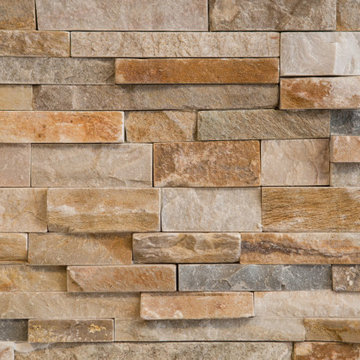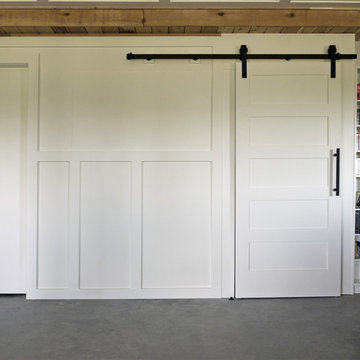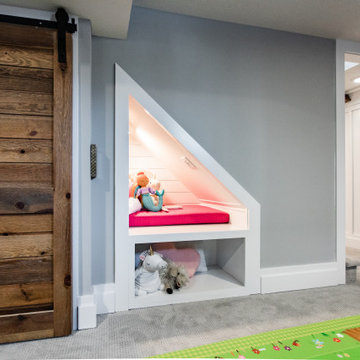Basement Design Ideas with White Walls and Grey Floor
Refine by:
Budget
Sort by:Popular Today
61 - 80 of 1,089 photos
Item 1 of 3

For a family that loves hosting large gatherings, this expansive home is a dream; boasting two unique entertaining spaces, each expanding onto outdoor-living areas, that capture its magnificent views. The sheer size of the home allows for various ‘experiences’; from a rec room perfect for hosting game day and an eat-in wine room escape on the lower-level, to a calming 2-story family greatroom on the main. Floors are connected by freestanding stairs, framing a custom cascading-pendant light, backed by a stone accent wall, and facing a 3-story waterfall. A custom metal art installation, templated from a cherished tree on the property, both brings nature inside and showcases the immense vertical volume of the house.
Photography: Paul Grdina
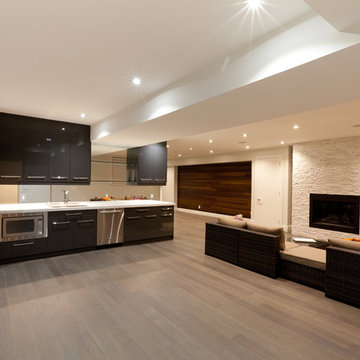
This basement offers full-size kitchen appliances, paneled dark wood accent wall, and a gas fireplace.
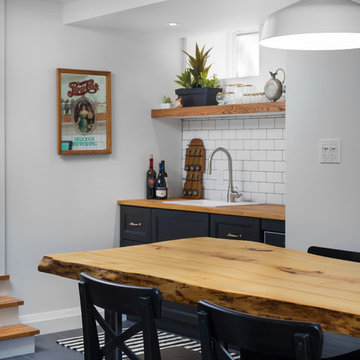
This eclectic space is infused with unique pieces and warm finishes combined to create a welcoming and comfortable space. We used Ikea kitchen cabinets and butcher block counter top for the bar area and built in media center. Custom wood floating shelves to match, maximize storage while maintaining clean lines and minimizing clutter. A custom bar table in the same wood tones is the perfect spot to hang out and play games. Splashes of brass and pewter in the hardware and antique accessories offset bright accents that pop against or white walls and ceiling. Grey floor tiles are an easy to clean solution warmed up by woven area rugs.
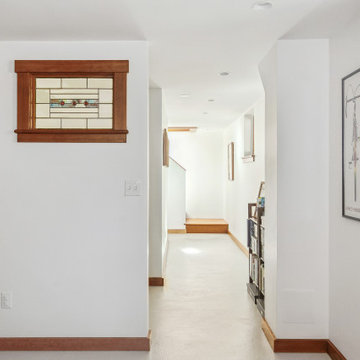
This basement remodel held special significance for an expectant young couple eager to adapt their home for a growing family. Facing the challenge of an open layout that lacked functionality, our team delivered a complete transformation.
The project's scope involved reframing the layout of the entire basement, installing plumbing for a new bathroom, modifying the stairs for code compliance, and adding an egress window to create a livable bedroom. The redesigned space now features a guest bedroom, a fully finished bathroom, a cozy living room, a practical laundry area, and private, separate office spaces. The primary objective was to create a harmonious, open flow while ensuring privacy—a vital aspect for the couple. The final result respects the original character of the house, while enhancing functionality for the evolving needs of the homeowners expanding family.
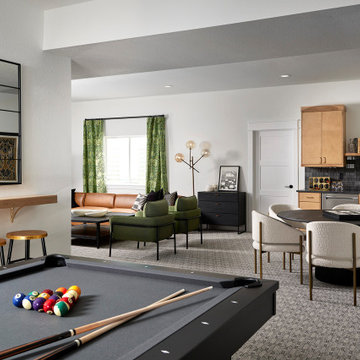
The ultimate entertaining space. We love this patterned carpet to bring together 3 separate zones: tv, bar and pool table areas.
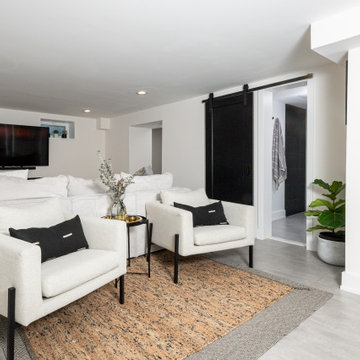
We converted this unfinished basement into a hip adult hangout for sipping wine, watching a movie and playing a few games.
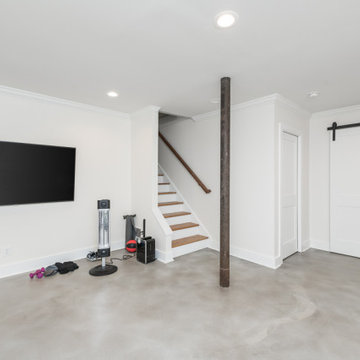
Our clients had significant damage to their finished basement from a city sewer line break at the street. Once mitigation and sanitation were complete, we worked with our clients to maximized the space by relocating the powder room and wet bar cabinetry and opening up the main living area. The basement now functions as a much wished for exercise area and hang out lounge. The wood shelves, concrete floors and barn door give the basement a modern feel. We are proud to continue to give this client a great renovation experience.
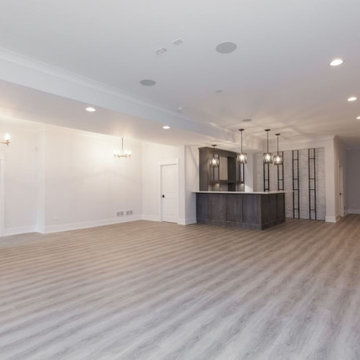
This basement is perfect for entertaining! Poker night, movie night, bunco, or a casual get-together.
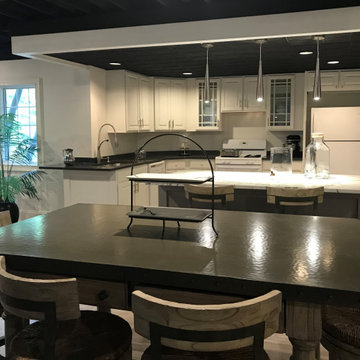
The sink and dishwasher, the two big wall cabinets, and the corner waste basket cabinets all never moved. Everything else was fine tuned to accomodate the new layout.
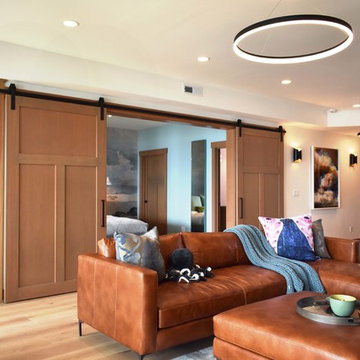
Modern expansive daylight basement features double barn doors in a wood shaker style.
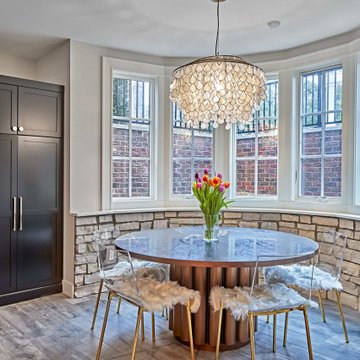
Luxury finished basement with full kitchen and bar, clack GE cafe appliances with rose gold hardware, home theater, home gym, bathroom with sauna, lounge with fireplace and theater, dining area, and wine cellar.
Basement Design Ideas with White Walls and Grey Floor
4

