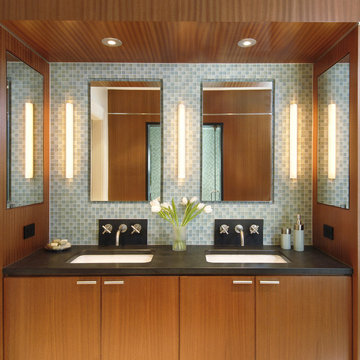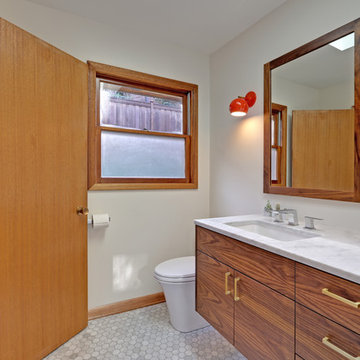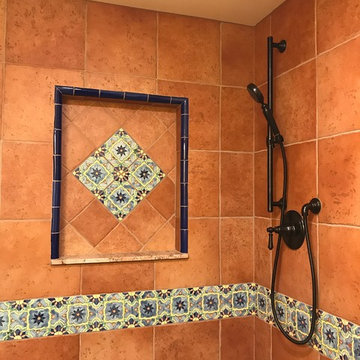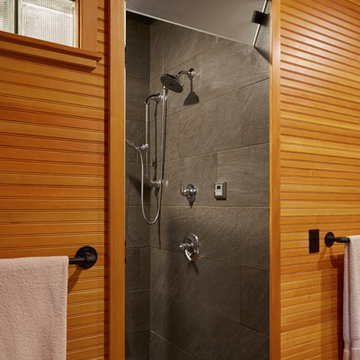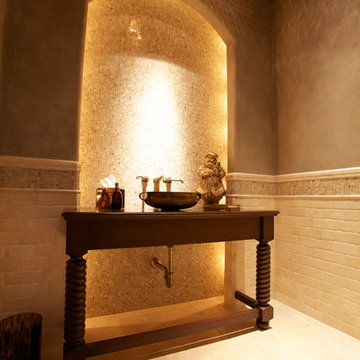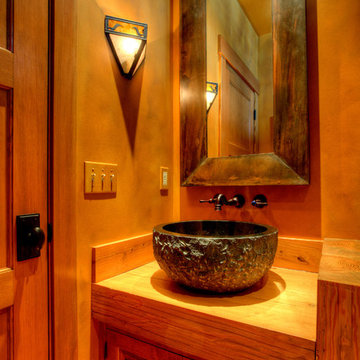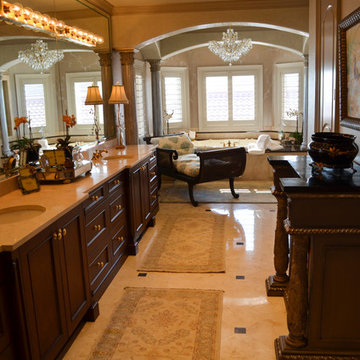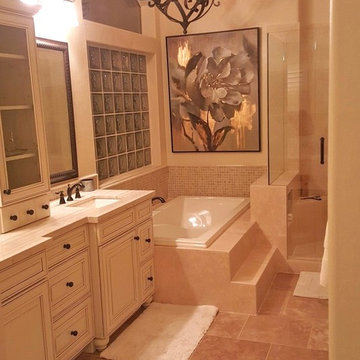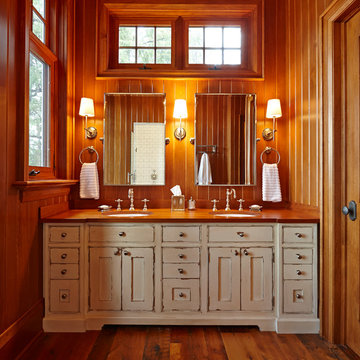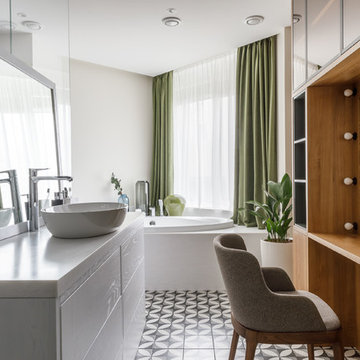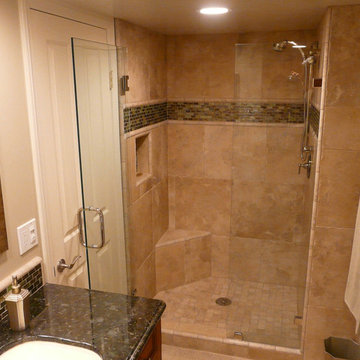Bathroom Design Ideas
Refine by:
Budget
Sort by:Popular Today
221 - 240 of 1,625 photos
Item 1 of 3
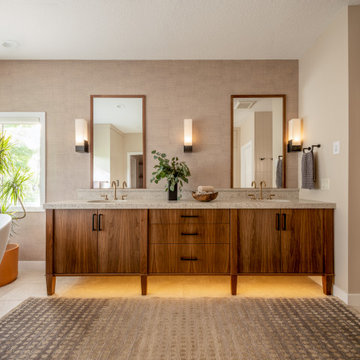
This prairie home tucked in the woods strikes a harmonious balance between modern efficiency and welcoming warmth.
The master bath is adorned with captivating dark walnut tones and mesmerizing backlighting. A unique curved bathtub takes center stage, positioned to offer a tranquil view of the quiet woods outside, creating a space that encourages relaxation and rejuvenation.
---
Project designed by Minneapolis interior design studio LiLu Interiors. They serve the Minneapolis-St. Paul area, including Wayzata, Edina, and Rochester, and they travel to the far-flung destinations where their upscale clientele owns second homes.
For more about LiLu Interiors, see here: https://www.liluinteriors.com/
To learn more about this project, see here:
https://www.liluinteriors.com/portfolio-items/north-oaks-prairie-home-interior-design/

Moorish styled bathroom features hand-painted tiles from Spain, custom cabinets with custom doors, and hand-painted mirror. The alcove for the bathtub was built to form a niche with an arched top and the border thick enough to feature stone mosaic tiles. The window frame was cut to follow the same arch contour as the one above the tub. The two symmetrical cabinets resting on the counter create a separate “vanity space.
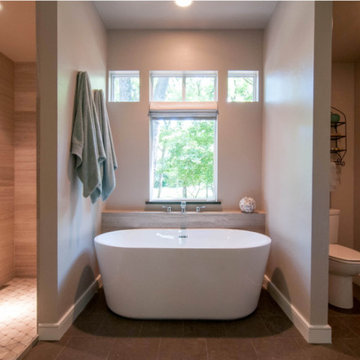
Remodeled master bathroom consisting of travertine shower tiles, heated stone floors, freestanding tub
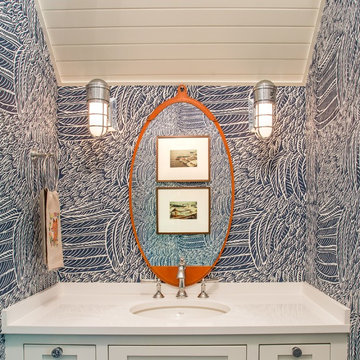
A home this vibrant is something to admire. We worked alongside Greg Baudoin Interior Design, who brought this home to life using color. Together, we saturated the cottage retreat with floor to ceiling personality and custom finishes. The rich color palette presented in the décor pairs beautifully with natural materials such as Douglas fir planks and maple end cut countertops.
Surprising features lie around every corner. In one room alone you’ll find a woven fabric ceiling and a custom wooden bench handcrafted by Birchwood carpenters. As you continue throughout the home, you’ll admire the custom made nickel slot walls and glimpses of brass hardware. As they say, the devil is in the detail.
Photo credit: Jacqueline Southby
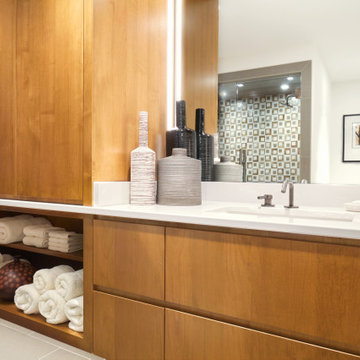
Guests of this modern mountain home are treated to high style in the guest bathroom. A large floating vanity, made of honey stained alder, is topped with off-white quartz countertops. The undermount sink is serviced by a gunmetal finished faucet from Watermark Designs. Soft lighting installed below the vanity provides an elegant accent, while creating the perfect night light for visitors. The textured floor tile in soft green is repeated in a smaller size in the shower. The shower’s feature wall in shades of rust and ivory coordinates with the crisp ivory walls and ceiling of this elegant space.
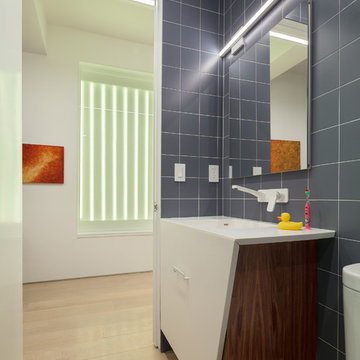
Previously, a window of frosted glass block punctuated the hallway. Unfortunately, it overlooked a perpetually dark courtyard and illuminated nothing. I changed this into an art installation of light. With its multiple settings, one can rotate through a selection of colors to wash the space in colored light, instantly changing the mood and feel of the space. The portal is seen here in lime green.
Photo by Brad Dickson
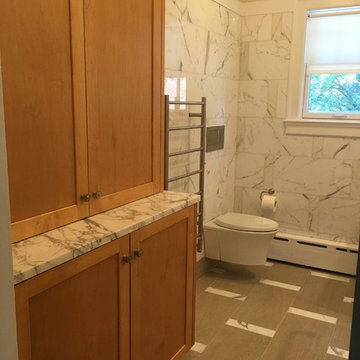
Custom bath hutch provides great storage; toned maple finish with Calacatta marble top. Calacatta marble accents in floor, alternating with porcelain; calacatta marble wall tile cut to mimic floor. Custom cabinet fabrication: Mark Brunke Design.
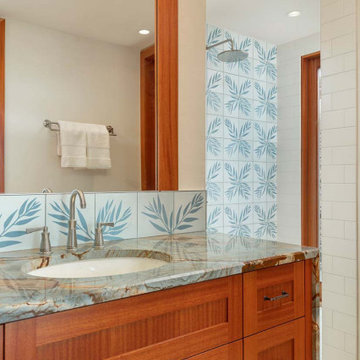
Chris and Marna believe in Ohana Mau Loa which means “family forever.” As return clients, they knew LiLu could help them build a vacation home in Hawaii that would provide a desirable and comfortable gathering place for four adult children and their spouses and 11 grandchildren. A central common space at the heart of the home with separate living quarters surrounding it helps to accommodate everyone with both shared and personal living spaces. Each has its own personality that showcases playful references to Big Island life. And yet the overall design concept weaves together a love of world travel with traditional tastes. Built with mahogany wood that is a staple of island construction, treasured heirlooms and other personal keepsakes are the perfect complement to make this dream home feel welcoming and familiar. Fabrics, finishes and furnishings were selected with the sea in mind and to accommodate wet swim suits, bare feet, and sandy shoes.
-----
Project designed by Minneapolis interior design studio LiLu Interiors. They serve the Minneapolis-St. Paul area including Wayzata, Edina, and Rochester, and they travel to the far-flung destinations that their upscale clientele own second homes in.
----
For more about LiLu Interiors, click here: https://www.liluinteriors.com/
---
To learn more about this project, click here:
https://www.liluinteriors.com/blog/portfolio-items/ohana-mau-loa/
Bathroom Design Ideas
12


