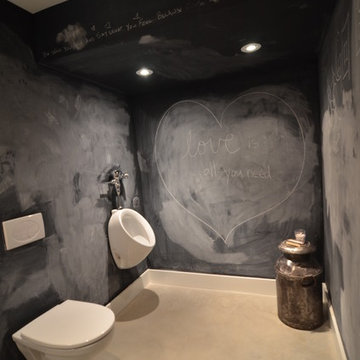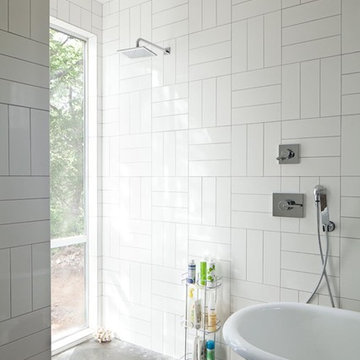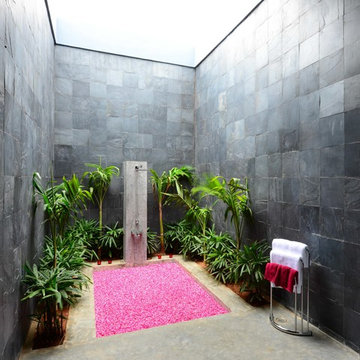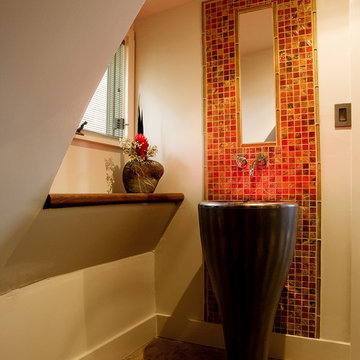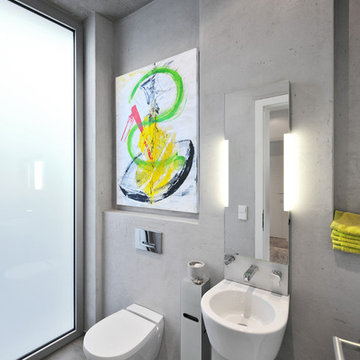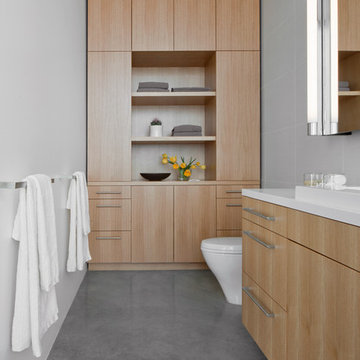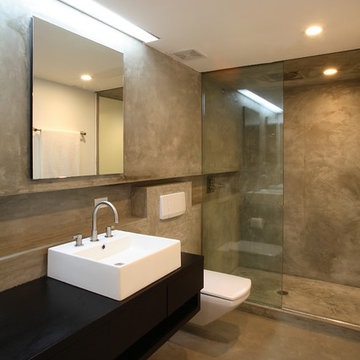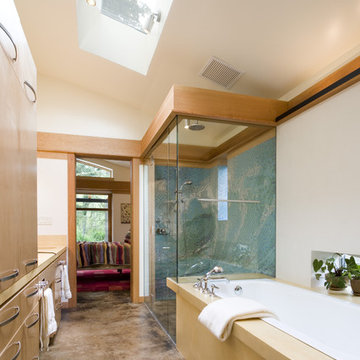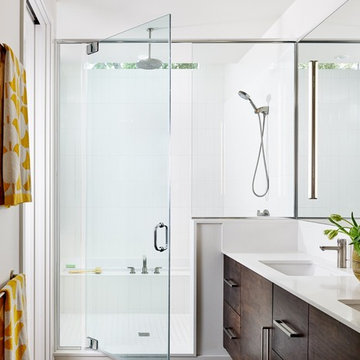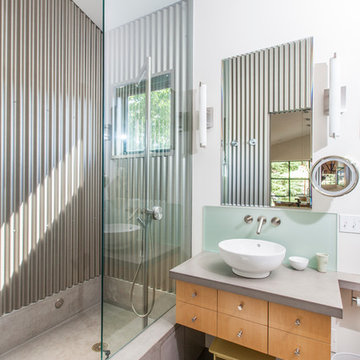Bathroom Design Ideas
Sort by:Popular Today
1 - 20 of 40 photos
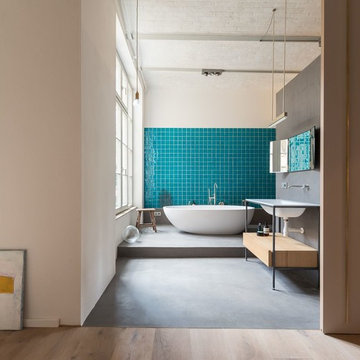
Umbau eines Lofts in Berlin, Das Badezimmer ist durch eine Schiebetür vom Raum getrennt. Fotos Stefan Wolf Lucks
etched glass create privacy in the shared shower and toilet room
Bruce Damonte photography
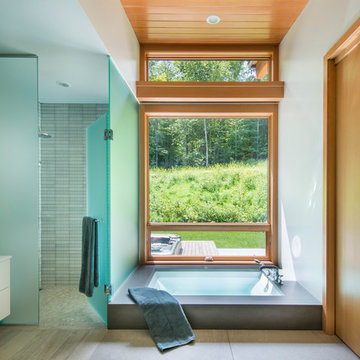
This house is discreetly tucked into its wooded site in the Mad River Valley near the Sugarbush Resort in Vermont. The soaring roof lines complement the slope of the land and open up views though large windows to a meadow planted with native wildflowers. The house was built with natural materials of cedar shingles, fir beams and native stone walls. These materials are complemented with innovative touches including concrete floors, composite exterior wall panels and exposed steel beams. The home is passively heated by the sun, aided by triple pane windows and super-insulated walls.
Photo by: Nat Rea Photography
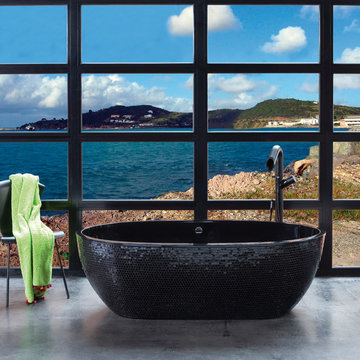
Compolight is a synthetic material specially designed for the sanitary field. The advantages of Compolight are: its rigidity, its structure stability, its acoustic and thermal high level isolation, its resistance against ageing, its soft and nice touch • Compolight has a large range of shades and finishings, … Compolight is specifically made of allied mineral loads based on marble powder combined with thermo hardened polyester resins. The Compolight’s production process has been approved and it involves creation under vacuum. Compolight’s maintenance can be achieved with a simple sponge and a non abrasive cleaning product. This will give it a permanent nice look. Scratches can be removed using « 1200 » type abrasive paper. The bathtub can then be repolished. Chips can also be easily repaired.
Color / Finish: Black (Also available in Blue)
Dimensions: 66" L x 34" W x 20" H

Eclectric Bath Space with frosted glass frameless shower enclosure, modern/mosaic flooring & ceiling and sunken tub, by New York Shower Door.

The modest, single-floor house is designed to afford spectacular views of the Blue Ridge Mountains. Set in the idyllic Virginia countryside, distinct “pavilions” serve different functions: the living room is the center of the home; bedroom suites surround an entry courtyard; a studio/guest suite sits atop the garage; a screen house rests quietly adjacent to a 60-foot lap pool. The abstracted Virginia farmhouse aesthetic roots the building in its local context while offering a quiet backdrop for the family’s daily life and for their extensive folk art collection.
Constructed of concrete-filled styrofoam insulation blocks faced with traditional stucco, and heated by radiant concrete floors, the house is energy efficient and extremely solid in its construction.
Metropolitan Home magazine, 2002 "Home of the Year"
Photo: Peter Vanderwarker
Bathroom Design Ideas
1


