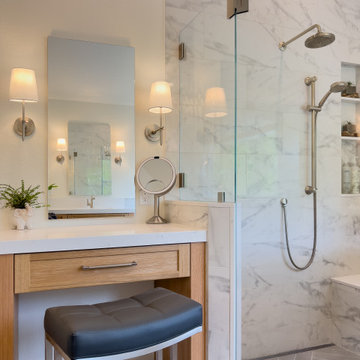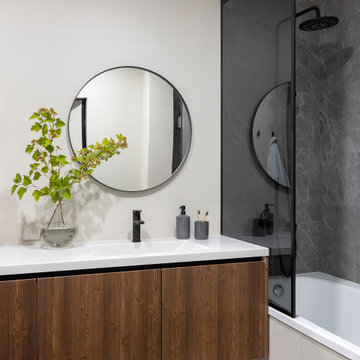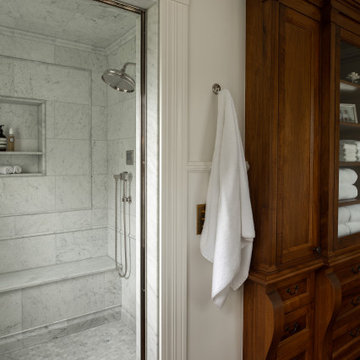Bathroom Design Ideas
Refine by:
Budget
Sort by:Popular Today
161 - 180 of 15,657 photos
Item 1 of 3

The kids’ bathroom previously featured a 4’ long bathtub that was cramped and impractical. The knee space in front of the existing toilet was also quite tight. So, we turned the bathtub 90 degrees and were able to incorporate a standard 5’ long bathtub and also give the space in front of the toilet more room for knee space. The design team wanted to give the kids bath a fun MCM punch that they would not outgrow, so we designed a colorful accent wall of geometric tile, added a wood and chrome faucet and a blue vanity with chrome and walnut cabinet hardware.
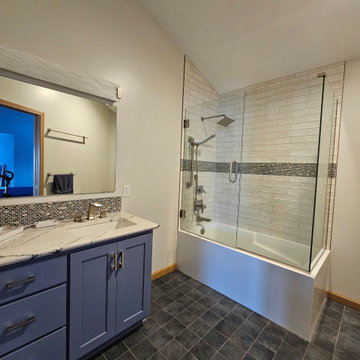
Soaking tub with glass surround. Accent tile used at the sink and in the shower surround.

Meraki Home Servies provide the best bathroom design and renovation skills in Toronto GTA
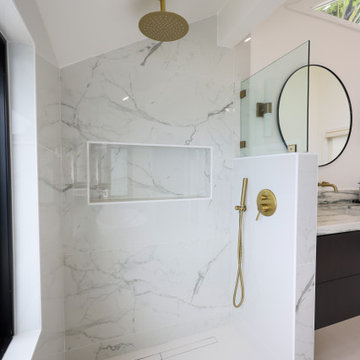
Welcome to your coastal oasis in the prestigious enclave of Laguna Beach, California. This remarkable property has undergone a complete transformation, with a master bathroom, guest bathroom, and deck remodel that harmoniously blend modern elegance with breathtaking ocean views. Immerse yourself in the epitome of coastal luxury as you step into this meticulously designed haven.
The master bathroom captures the essence of relaxation with its sleek lines and contemporary finishes. Floor-to-ceiling windows frame the panoramic ocean vistas, allowing natural light to flood the space and create a serene ambiance. Revel in the lap of luxury as you indulge in the freestanding soaking tub, strategically positioned to offer a tranquil ocean backdrop. The spacious walk-in shower, adorned with exquisite mosaic tiles, provides a rejuvenating escape.
The guest bathroom exudes timeless charm, blending coastal influences with impeccable craftsmanship. Every detail has been carefully curated to offer a welcoming retreat for your cherished guests. Elegant fixtures, luxurious materials, and a thoughtfully designed layout combine to create a space that embodies comfort and style.
Step outside onto the newly remodeled deck, where an expansive outdoor living area awaits. Take in the breathtaking ocean views as you lounge in the comfortable seating arrangements or dine al fresco under the California sun. The deck seamlessly integrates indoor and outdoor living, providing an idyllic setting for entertaining or simply unwinding in the lap of nature.
Experience the beauty of Laguna Beach from the comfort of your own private sanctuary. The master bathroom, guest bathroom, and deck remodel have transformed this property into a coastal haven that embraces the allure of the ocean. Immerse yourself in the tranquility, relish in the meticulous craftsmanship, and let the ocean views captivate your senses. Welcome home to an unparalleled lifestyle in Laguna Beach.

Rodwin Architecture & Skycastle Homes
Location: Louisville, Colorado, USA
This 3,800 sf. modern farmhouse on Roosevelt Ave. in Louisville is lovingly called "Teddy Homesevelt" (AKA “The Ted”) by its owners. The ground floor is a simple, sunny open concept plan revolving around a gourmet kitchen, featuring a large island with a waterfall edge counter. The dining room is anchored by a bespoke Walnut, stone and raw steel dining room storage and display wall. The Great room is perfect for indoor/outdoor entertaining, and flows out to a large covered porch and firepit.
The homeowner’s love their photogenic pooch and the custom dog wash station in the mudroom makes it a delight to take care of her. In the basement there’s a state-of-the art media room, starring a uniquely stunning celestial ceiling and perfectly tuned acoustics. The rest of the basement includes a modern glass wine room, a large family room and a giant stepped window well to bring the daylight in.
The Ted includes two home offices: one sunny study by the foyer and a second larger one that doubles as a guest suite in the ADU above the detached garage.
The home is filled with custom touches: the wide plank White Oak floors merge artfully with the octagonal slate tile in the mudroom; the fireplace mantel and the Great Room’s center support column are both raw steel I-beams; beautiful Doug Fir solid timbers define the welcoming traditional front porch and delineate the main social spaces; and a cozy built-in Walnut breakfast booth is the perfect spot for a Sunday morning cup of coffee.
The two-story custom floating tread stair wraps sinuously around a signature chandelier, and is flooded with light from the giant windows. It arrives on the second floor at a covered front balcony overlooking a beautiful public park. The master bedroom features a fireplace, coffered ceilings, and its own private balcony. Each of the 3-1/2 bathrooms feature gorgeous finishes, but none shines like the master bathroom. With a vaulted ceiling, a stunningly tiled floor, a clean modern floating double vanity, and a glass enclosed “wet room” for the tub and shower, this room is a private spa paradise.
This near Net-Zero home also features a robust energy-efficiency package with a large solar PV array on the roof, a tight envelope, Energy Star windows, electric heat-pump HVAC and EV car chargers.
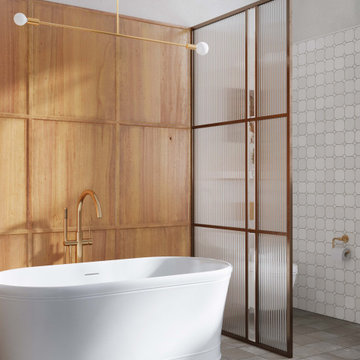
Behold an exquisite sanctuary of tranquility, envisaged by Arsight in a Chelsea apartment, New York City. The bathroom radiates luxury with its high ceilings and inviting loft ambiance, showcasing bespoke cement tilework and meticulous bathroom millwork. A sleek, wall-mounted faucet and the opulence of a high-end tub are set against fluted glass and stylish bathroom panels, mirroring the minimalist elegance of Scandinavian design.

This beautiful custom home was completed for clients that will enjoy this residence in the winter here in AZ. So many warm and inviting finishes, including the 3 tone cabinetry

Wall-to-wall windows in the master bathroom create a serene backdrop for an intimate place to reset and recharge.
Custom windows, doors, and hardware designed and furnished by Thermally Broken Steel USA.
Other sources:
Sink fittings: Watermark.

This fabulous master bath has the same ocean front views as the rest of this gorgeous home! Free standing tub has floor faucet and whimsical bubble light raised above framed in spectacular ocean view. Window wall is tiled with blue porcelain tile (same material as large walk in shower not shown). Bamboo style varied blue and gray glass vertical tiles fill entire vanity wall with minimal style floating mirrors cascading down from top of soffit. Floating vanity cabinet has flat door style with modern gray metallic veneer with slight sheen. 4 LED pendant lights shimmer with tiny bubbles extending a nod to the tub chandelier. Center vanity storage cabinet has sand blasted semi-opaque glass.

These homeowners wanted to update their 1990’s bathroom with a statement tub to retreat and relax.
The primary bathroom was outdated and needed a facelift. The homeowner’s wanted to elevate all the finishes and fixtures to create a luxurious feeling space.
From the expanded vanity with wall sconces on each side of the gracefully curved mirrors to the plumbing fixtures that are minimalistic in style with their fluid lines, this bathroom is one you want to spend time in.
Adding a sculptural free-standing tub with soft curves and elegant proportions further elevated the design of the bathroom.
Heated floors make the space feel elevated, warm, and cozy.
White Carrara tile is used throughout the bathroom in different tile size and organic shapes to add interest. A tray ceiling with crown moulding and a stunning chandelier with crystal beads illuminates the room and adds sparkle to the space.
Natural materials, colors and textures make this a Master Bathroom that you would want to spend time in.
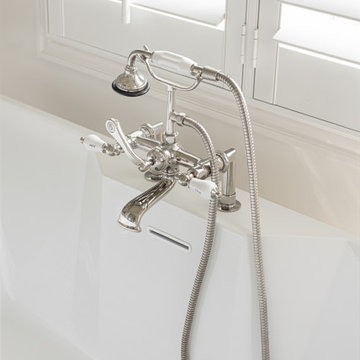
This traditional primary bath is just what the client had in mind. The changes included separating the vanities to his and hers, moving the shower to the opposite wall and adding the freestanding tub. The details gave the traditional look the client wanted in the space including double stack crown, framing around the mirrors, mullions in the doors with mirrors, and feet at the bottom of the vanities. The beaded inset cabinets with glass knobs also added to make the space feel clean and special. To keep the palate clean we kept the cabinetry a soft neutral and white quartz counter and and tile in the shower. The floor tile in marble with the beige square matched perfectly with the neutral theme.

An awkward, yet large bathroom was revamped. Striking brushed gold fixtures against deep blue and whites are a bold statement in a space that still exudes calm and fresh.

The Tranquility Residence is a mid-century modern home perched amongst the trees in the hills of Suffern, New York. After the homeowners purchased the home in the Spring of 2021, they engaged TEROTTI to reimagine the primary and tertiary bathrooms. The peaceful and subtle material textures of the primary bathroom are rich with depth and balance, providing a calming and tranquil space for daily routines. The terra cotta floor tile in the tertiary bathroom is a nod to the history of the home while the shower walls provide a refined yet playful texture to the room.

The Tranquility Residence is a mid-century modern home perched amongst the trees in the hills of Suffern, New York. After the homeowners purchased the home in the Spring of 2021, they engaged TEROTTI to reimagine the primary and tertiary bathrooms. The peaceful and subtle material textures of the primary bathroom are rich with depth and balance, providing a calming and tranquil space for daily routines. The terra cotta floor tile in the tertiary bathroom is a nod to the history of the home while the shower walls provide a refined yet playful texture to the room.

This 1956 John Calder Mackay home had been poorly renovated in years past. We kept the 1400 sqft footprint of the home, but re-oriented and re-imagined the bland white kitchen to a midcentury olive green kitchen that opened up the sight lines to the wall of glass facing the rear yard. We chose materials that felt authentic and appropriate for the house: handmade glazed ceramics, bricks inspired by the California coast, natural white oaks heavy in grain, and honed marbles in complementary hues to the earth tones we peppered throughout the hard and soft finishes. This project was featured in the Wall Street Journal in April 2022.
Bathroom Design Ideas
9

