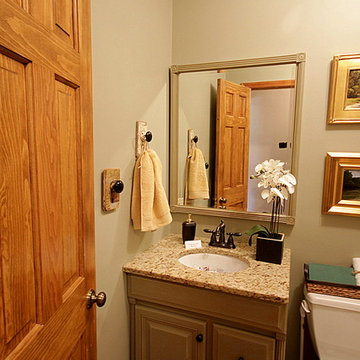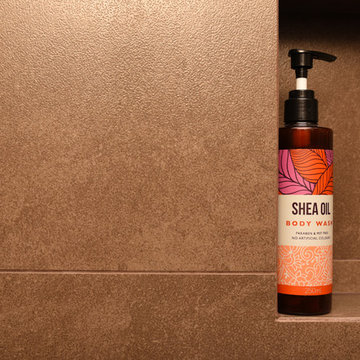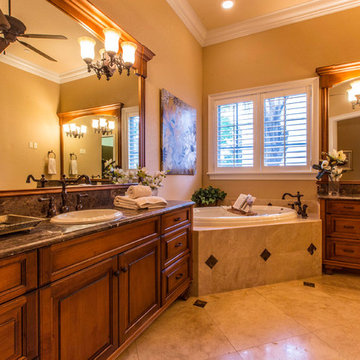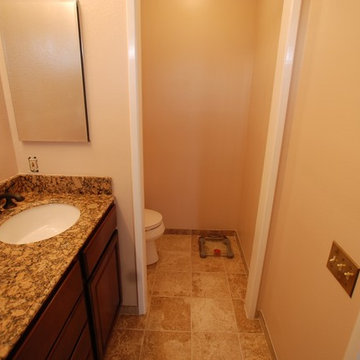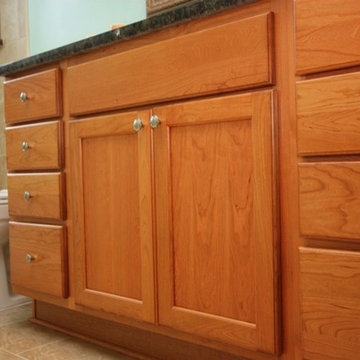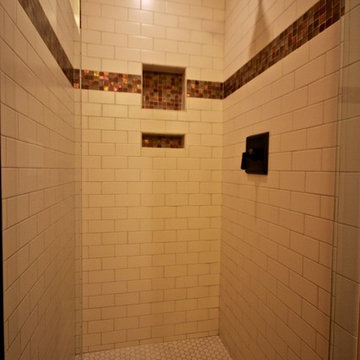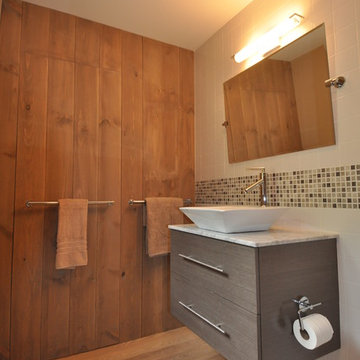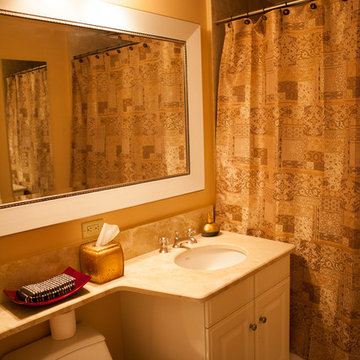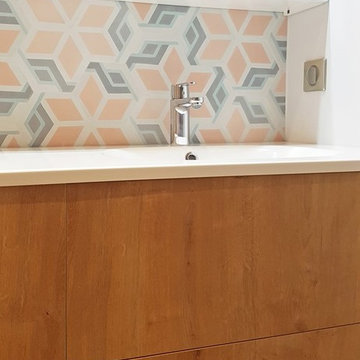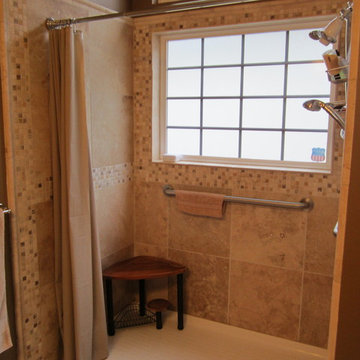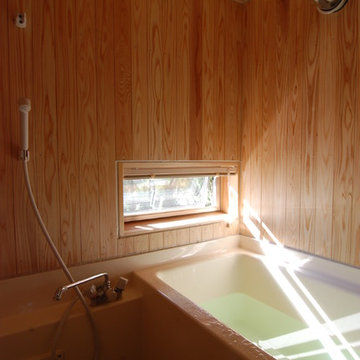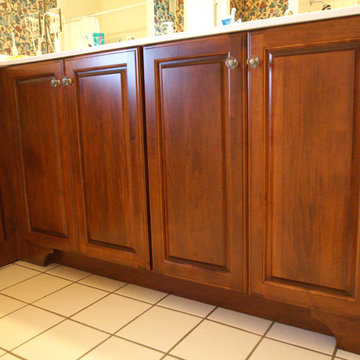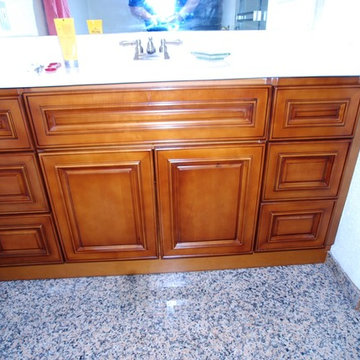Bathroom Design Ideas
Refine by:
Budget
Sort by:Popular Today
41 - 60 of 116 photos
Item 1 of 3
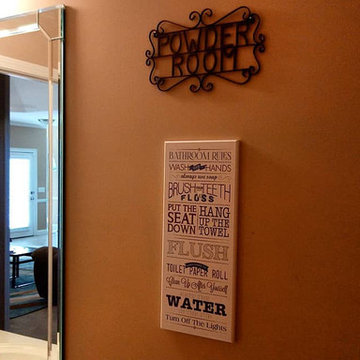
After: for this hall bathroom we just added a few touches: we brought in the red from the dining room in the bath mat, added the metal sign above the tub, the metal "powder room" sign above the toilet and the fun bathroom wall art above the toilet
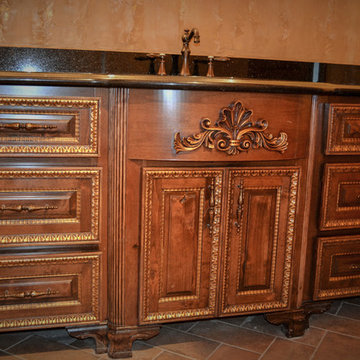
We accentuated the architectural details of this cabinet by embellishing the ornamental area's with a subtle gold. Copyright © 2016 The Artists Hands
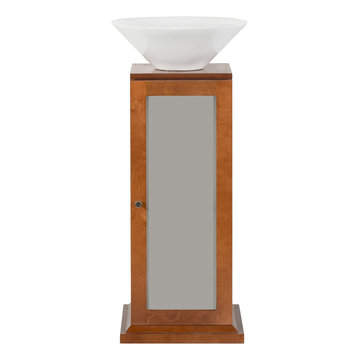
Description
Shoji 30" vanity set is both stylish and functional in a warm Cinnamon finish. Constructed of solid wood, and furniture grade plywood construction with real wood veneer. Finished with non-toxic, Eco-friendly polyurethane for maximum protection. Stylish frosted glass doors and two bottom drawers, along with a matching medicine cabinet provide ample amounts of storage. Finished with a Carrera White Marble and a white undermount bowl for optimum countertop space.
Features
- Solid wood transitional vanity
- Carrara white marble top
- Frosted glass door with soft close hinges
- Adjustable shelf
Additional Information
- Weight: 203 lb(s)
- Overall Dimensions: 31" W x 22" D x 31-1/4" H
- Design: Transitional
- Installation Type: Freestanding
- Array: Cinnamon
- Vanity Main Material: Wood
- Top/Splash Finish: White
- Top/Splash Material: Marble
- Number of Doors: 2
- Number of Concealed Shelves: 1
- Number of Drawers: 0
- Hardware Finish: Antique Brass
- Assembly Required: No
- Mirror Included: Yes
- Sink Included: Yes
- Number of Sinks: Single
About Maykke
Maykke brings high quality and stylish home furnishings direct from our partner factories around the world to your home. It is our goal to make great products accessible and affordable to everyone. We work tirelessly to ensure that every product offered on our store has been manufactured to meet our high standards and yours. We save you time and hassle so you can relax while we do the heavy lifting for you.
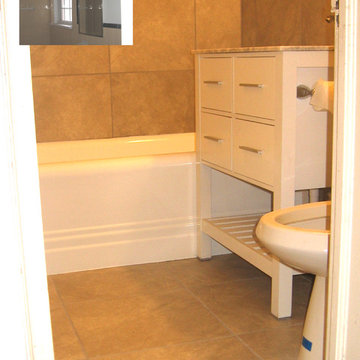
18"x18" ceramic wall tile with mosaic stone tile accent stripe, white vanity and mirror with stone top. The old rotted wood window surround was replaced with the tile pattern for the bathroom to integrate it as a mold-resistant design element.
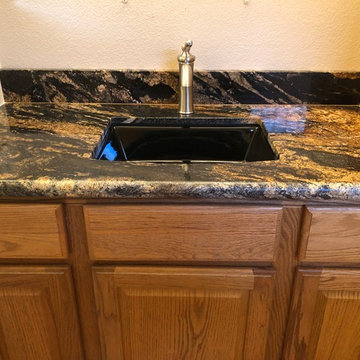
Kohler black rectangle undermount sink and Moen brushed nickel single hole faucet.
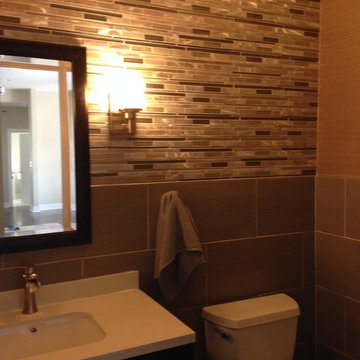
The upper tile is sheets of a glass and metal tiles. The wall covering is a pale lavender grass cloth.
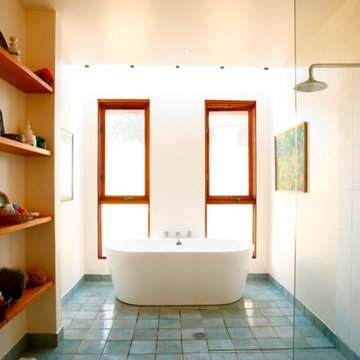
Braidwood House
This site on the outer edge of historic Braidwood is bounded to the south and east with the outer fringe of the town, opening to the meandering stone fringed creek to the north and Golf Course to the West.
The brief for this house was at first glance contradictory: to be sympathetic with the traditional country character of the site but also modern, open and filled with natural light.
To achieve this a simple two story volume under a single steep pitched roof is 'cut-back' with pergola's, veranda’s and voids to create sculptured, light filled spaces.
An angled wall cutting a wedge in the roof draws people into the entry where glimpses of the house beyond and above are revealed. The plan is simple with Living areas to the north in a central main room with high timber lined coffered ceilings and central window seats. The Kitchen takes advantage of the morning sun with bi-fold windows and French doors opening to a terrace.
The main bedroom, also on the east side, has an ensuite to the south with a frameless glass and miniorb shower recess on the inside of the angled entry wall.
The Living Areas, studies and verandas are to the west, orientated to the setting sun and views to the distant mountains. A loft above provides generous sleeping and play areas for the grandchildren.
The house is dug into the land sloping down to the creek, presenting a private facade to the town and reducing the impact of the building mass. This, together with the alignment of the plan with the contours, allows the Living areas to open to natural ground to the north and to sheltered and private courtyards to the sides and rear of the building.
As with many country homes the Carport and workshop is a separate pavilion to the side of the house.
Materials are simple and robust with walls of bagged brickwork throughout; concrete slab floors are battened and finished with hardwood T&G flooring and large section hardwood beams, posts and screens add to the warmth of the interior and exterior spaces.
Rain water is directed to a large underground rain water tank and solar power is collected with a solar hot water system and photo voltaic panels. Hydronic radiators and a slow combustion stove assist with heating, with natural cooling provided by cross ventilation and ceiling fans.
Bathroom Design Ideas
3
