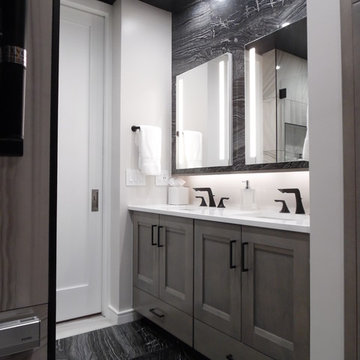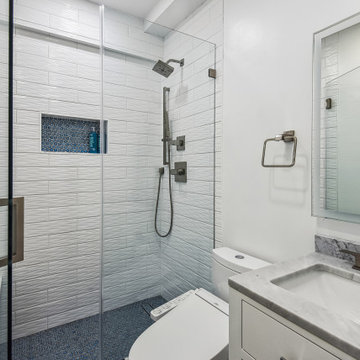Bathroom Design Ideas with a Bidet and a Hinged Shower Door
Refine by:
Budget
Sort by:Popular Today
121 - 140 of 3,704 photos
Item 1 of 3

Welcome to the Grove Street Master Bathroom Wellness Retreat. We designed this bathroom with the Lotus being the center of the design. This is our Dark Bronze finish with coordinating light, with a customized Engineered Quartz Benchtop. It also features a curbless design and shelving behind the feature wall. If you'd like to know more check out our website www.hollspa.com.

VonTobelValpo designer Jim Bolka went above and beyond with this farmhouse bathroom remodel featuring Boral waterproof shiplap walls & ceilings, dual-vanities with Amerock vanity knobs & pulls, & Kohler drop-in sinks, mirror & wall mounted lights. The shower features Daltile pebbled floor, Grohe custom shower valves, a MGM glass shower door & Thermasol steam cam lights. The solid acrylic freestanding tub is by MTI & the wall-mounted toilet & bidet are by Toto. A Schluter heated floor system ensures the owner won’t get a chill in the winter. Want to replicate this look in your home? Contact us today to request a free design consultation!

Dark & Sexy Master bathroom
*project in process- this is an artistic rendering used to communicate design direction and share options.
the client fell in love with this black and white soaking tub and so we built an option around it for him to see,.
The floor tile is 12 x 24 black porcelain with a gold inline vertical line- a small but beautiful detail.
The shower has mitered edges for a seamless edge effect.
Vanities float off of the floor for a clean linear modern aesthetic.
White marble is used at the countertop and to highlight the tup area at the floor.

New build dreams always require a clear design vision and this 3,650 sf home exemplifies that. Our clients desired a stylish, modern aesthetic with timeless elements to create balance throughout their home. With our clients intention in mind, we achieved an open concept floor plan complimented by an eye-catching open riser staircase. Custom designed features are showcased throughout, combined with glass and stone elements, subtle wood tones, and hand selected finishes.
The entire home was designed with purpose and styled with carefully curated furnishings and decor that ties these complimenting elements together to achieve the end goal. At Avid Interior Design, our goal is to always take a highly conscious, detailed approach with our clients. With that focus for our Altadore project, we were able to create the desirable balance between timeless and modern, to make one more dream come true.

This fireplace adds a touch of class, and a great way to start these cooler PNW days. The MTI soaking/jetted tub is the ultimate way to wind down, and is designed with a view of the fireplace. Textural Japanese tile surrounds the fireplace, with a floating walnut mantle. If you would rather have a view of the backyard, that is fine, too - either way, it is a winner!

Spa suite? Nah...so much better!
Words cannot really describe the incredible transformation of this sleek "decked out" master bath and closet. Ripped down to the bare framing, upgrades include: insulation, windows, skylights, dual head shower, bidet toilet, his and her closets, heated floors, jetted tub (with a view) sensor lighting, drywall, framing, laundry chute, built-ins... and more.
The ultimate compliment came from the owners themselves:
"we stayed at a very nice hotel in Florida and had a "spa suite" for a few nights. It was decked out well...and Michelle and I both agreed that we missed our bathroom at home. Something we never thought we'd say!

Creation of a new master bathroom, kids’ bathroom, toilet room and a WIC from a mid. size bathroom was a challenge but the results were amazing.
The master bathroom has a huge 5.5'x6' shower with his/hers shower heads.
The main wall of the shower is made from 2 book matched porcelain slabs, the rest of the walls are made from Thasos marble tile and the floors are slate stone.
The vanity is a double sink custom made with distress wood stain finish and its almost 10' long.
The vanity countertop and backsplash are made from the same porcelain slab that was used on the shower wall.
The two pocket doors on the opposite wall from the vanity hide the WIC and the water closet where a $6k toilet/bidet unit is warmed up and ready for her owner at any given moment.
Notice also the huge 100" mirror with built-in LED light, it is a great tool to make the relatively narrow bathroom to look twice its size.

Luxurious Master Bath Upgrade with heated tile floors, quartz countertops, beaded inset cabinetry, heated towel rack, and beadboard wall panels.

The large vanity wall offers generous marble counter space with tall closed storage cabinets on each side. Open shelving on the vanity wall and on shower wall offer varied storage. Slate tile backsplash and niche detail complement "shiplap look" shower tile. Continuous LVT flooring is spill-proof. low threshold shower with fold-down seat adds function and style.

Mother in law suite. Quartz countertops, beautiful vessel sink, elegant crystal hardware imported from India. Dressing closet and combined laundry room. Stunning and unique crystal light fixtures. Rolling glass frameless entrance to bathroom. Concealed.

Primary bath with custom set in place wood soaking tub from Alaska. Automated toilet. Heated floors.
Bathroom Design Ideas with a Bidet and a Hinged Shower Door
7








