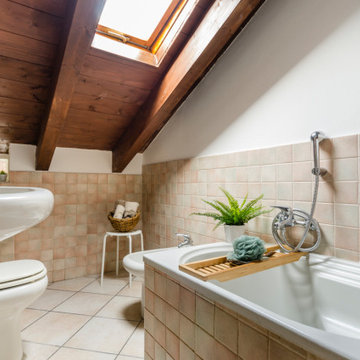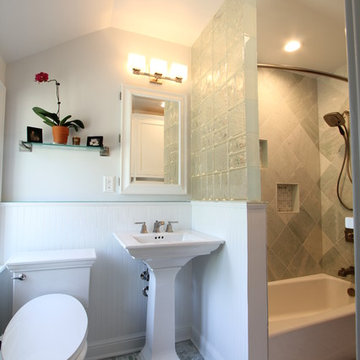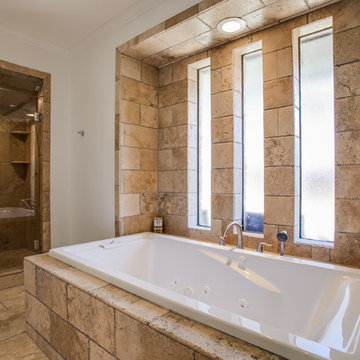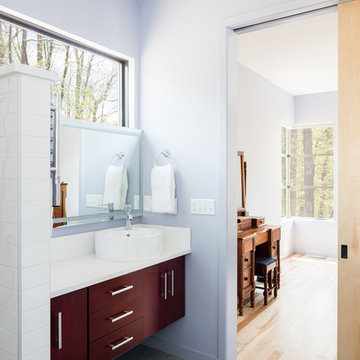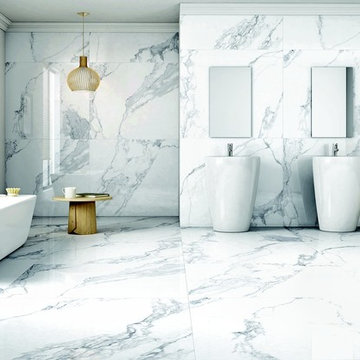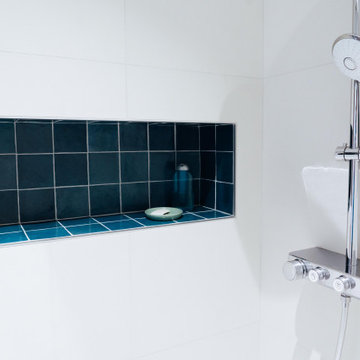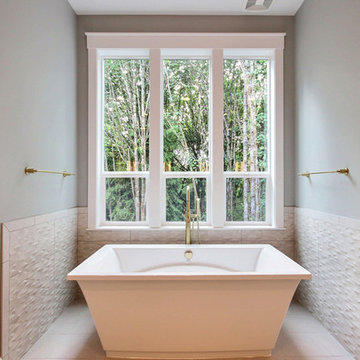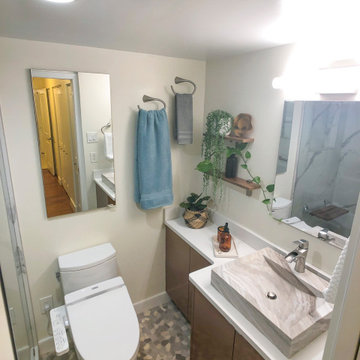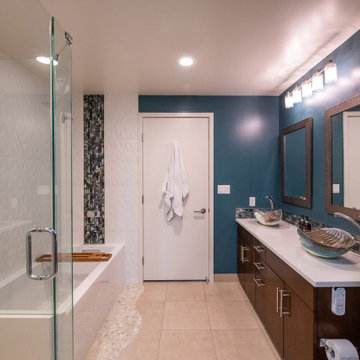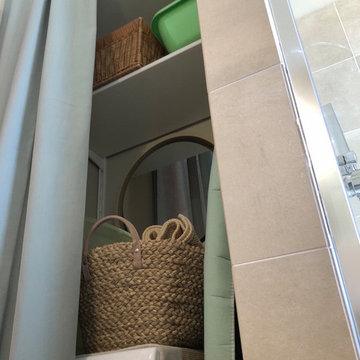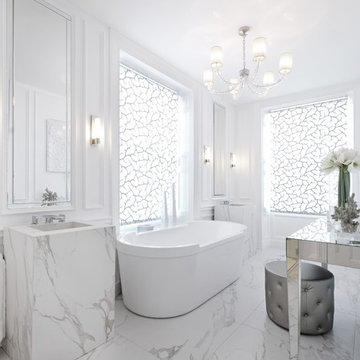Bathroom Design Ideas with a Bidet and a Pedestal Sink
Refine by:
Budget
Sort by:Popular Today
41 - 60 of 272 photos
Item 1 of 3
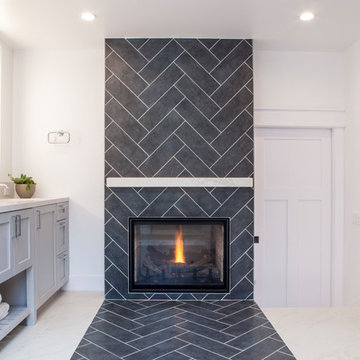
Transitional bathroom featuring:
Statuario Maximus engineered quartz by Caesarstone,
Grey shaker style cabinetry,
Double undermount sinks,
Porcelain looking marble floor and wall tile,
Frameless shower door,
Frameless LED vanity mirror,
Rain head,
Two-toned windows,
Two-Toned floor tile in herringbone and stacked pattern,
Gas fireplace with quartz mantle,
Photo by Kim Rodgers Photography
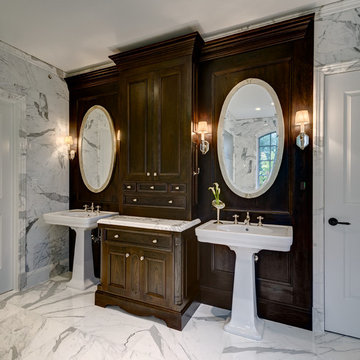
Photography by: Dennis Jordan &
Designed in conjunction with Design Construction Concepts
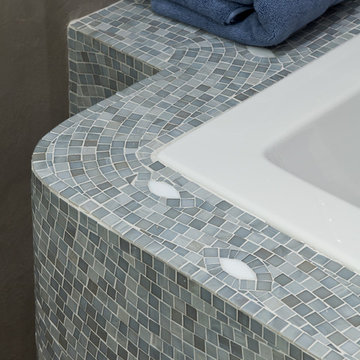
The hand applied mirror mosaic design on the walls is set into a grout finish which is a lovely contrast of finishes. The bath surround with steps into it was designed by GZID and finished with mosaic of greys and whites.
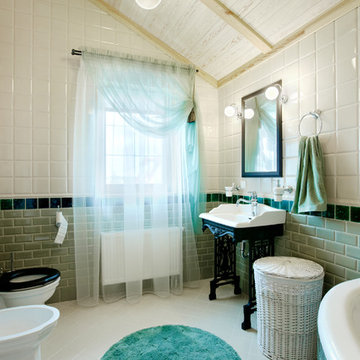
Архитектор Александр Петунин, интерьер Вира-АртСтрой, проектирование и строительство: ПАЛЕКС дома из клееного бруса
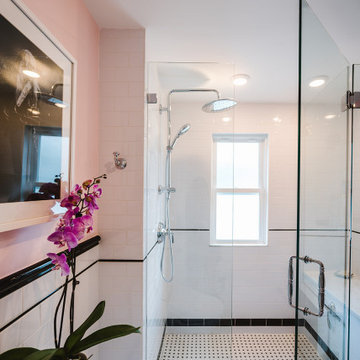
Dorchester, MA -- “Deco Primary Bath and Attic Guest Bath” Design Services and Construction. A dated primary bath was re-imagined to reflect the homeowners love for their period home. The addition of an attic bath turned a dark storage space into charming guest quarters. A stunning transformation.
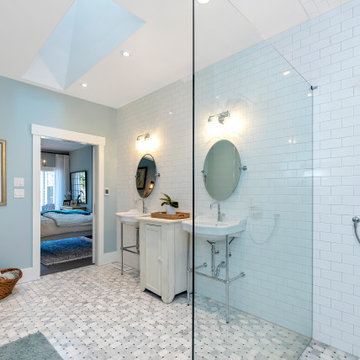
Also known as Seabreeze, this award-winning custom home, in collaboration with Andrea Burrell Design, has been featured in the Spring 2020 edition of Boulevard Magazine. Our Genoa Bay Custom Home sits on a beautiful oceanfront lot in Maple Bay. The house is positioned high atop a steep slope and involved careful tree clearing and excavation. With three bedrooms and two full bathrooms and a powder room for a total of 2,278 square feet, this well-designed home offers plenty of space.
Interior Design was completed by Andrea Burrell Design, and includes many unique features. The hidden pantry and fridge, ship-lap styling, hallway closet for the master bedroom, and reclaimed vanity are all very impressive. But what can’t be beat are the ocean views from the three-tiered deck.
Photos By: Luc Cardinal
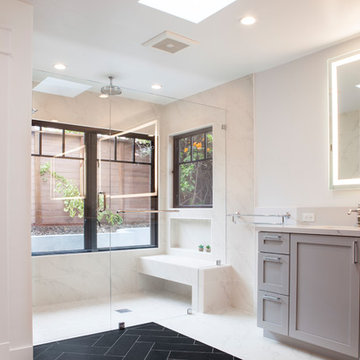
Transitional bathroom featuring:
Statuario Maximus engineered quartz by Caesarstone,
Grey shaker style cabinetry,
Double undermount sinks,
Porcelain looking marble floor and wall tile,
Frameless shower door,
Frameless LED vanity mirror,
Rain head,
Two-toned windows,
Two-Toned floor tile in herringbone and stacked pattern,
Curbless shower
Photo by Kim Rodgers Photography
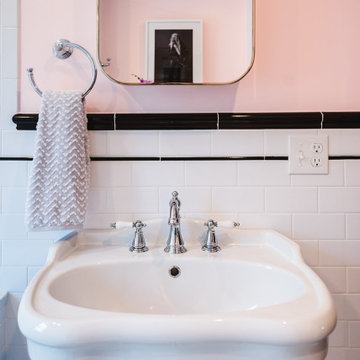
Dorchester, MA -- “Deco Primary Bath and Attic Guest Bath” Design Services and Construction. A dated primary bath was re-imagined to reflect the homeowners love for their period home. The addition of an attic bath turned a dark storage space into charming guest quarters. A stunning transformation.
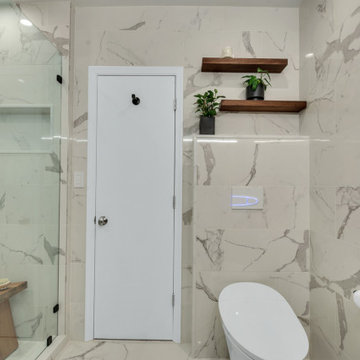
Master Bathroom - Calacata porcelain 12 by 24 floor and wall tile, wall-mounted sink and Black Kohler fixtures
Guest bathroom - Porcelanosa wall mounted sink and 12 by 24 floor and wall tile Black Kohler fixtures
Bathroom Design Ideas with a Bidet and a Pedestal Sink
3
