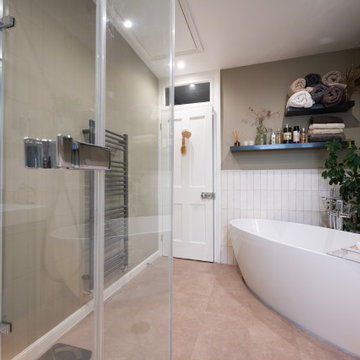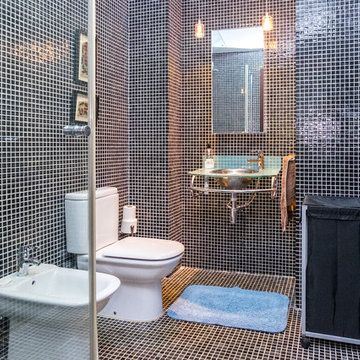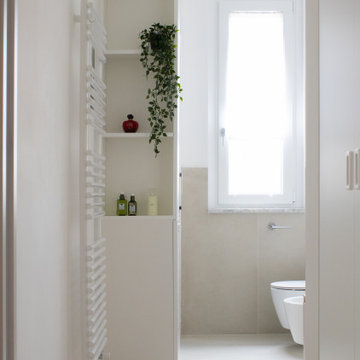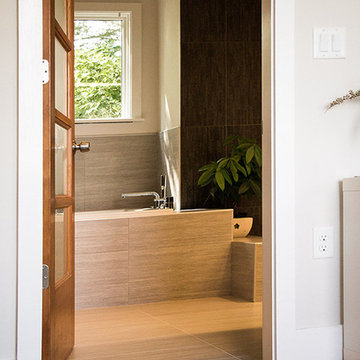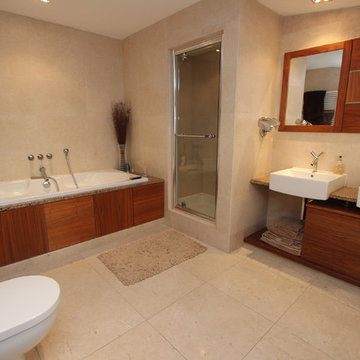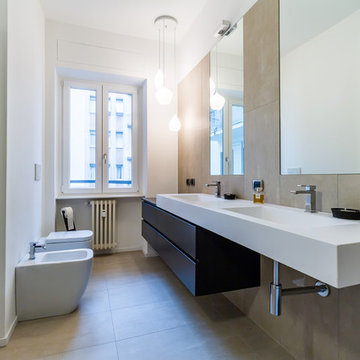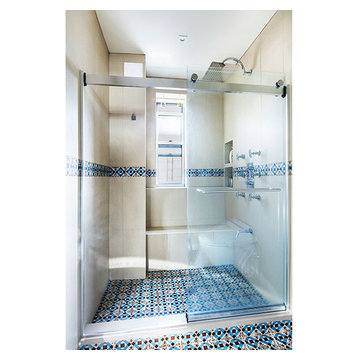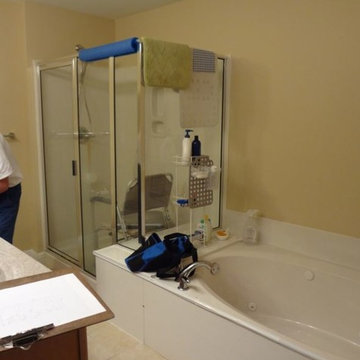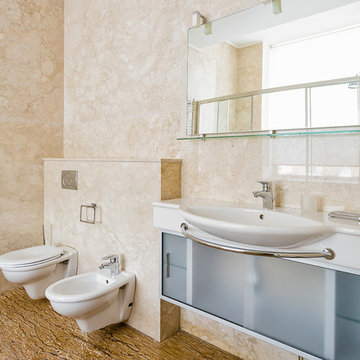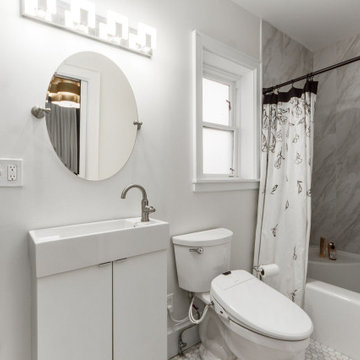Bathroom Design Ideas with a Bidet and a Wall-mount Sink
Refine by:
Budget
Sort by:Popular Today
161 - 180 of 244 photos
Item 1 of 3
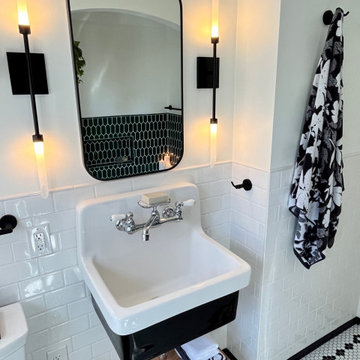
This bathroom style takes on a traditional inspiration from design, decor, and materials connected to a specific historical era. These homeowners had an eye for design and knew the direction of their inspiration. This classic bathroom retains the authenticity and character of their home while feeling like a relaxing spa oasis!
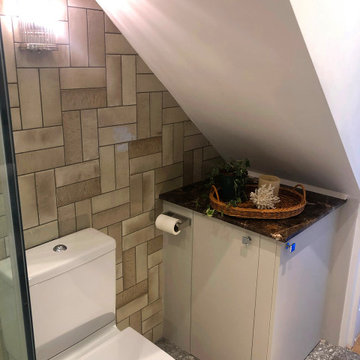
A house renovation project nestled in the leafy streets of North West London, with a calming feel, and a mix of traditional English style, and Scandinavian chic.
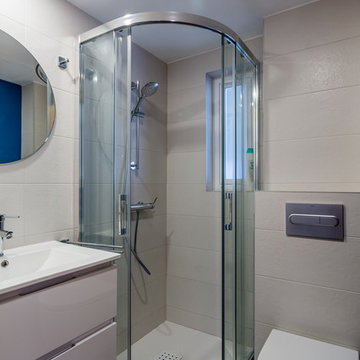
Empotramos la cisterna para sacar la zona de asiento a ras del pilar y desencajonar el wc. y conservamos el plato de ducha semicircular a medida. 90 de fondo x 80 ancho.Estos 10cm adicionales los conseguimos de la habitación contigua, tirando la pared del espejo y reconstruyéndola en pladur. Solo 10cm que apenas afectó al dormitorio de al lado pero que permitió hacer un baño completo más cómodo y funcional.
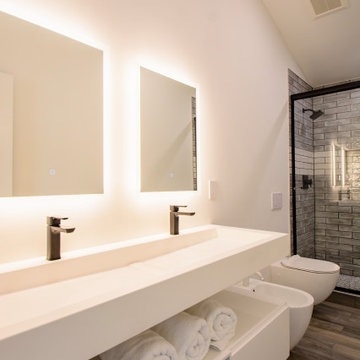
Floating vanities and sink from Porcelanosa and lighted mirrors take a kids bath to a whole new level.
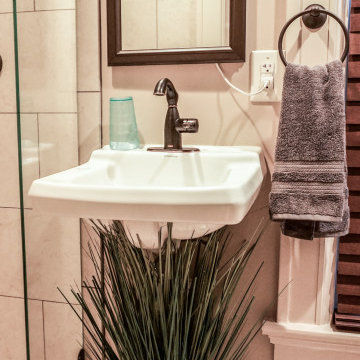
Our client facing mobility issues wanted to stay in the home he had purchased with his wife in 1963, and raised his family in. He needed a bathroom on the first floor, because he had decided he was not moving.
We needed to create an accessible full bath on his first floor using existing space. We used a portion of his sitting room/office for the bathroom and his family moved his couch and tv to the other half, and then turned his living room into his new bedroom.
We converted half of his sitting room to a wet room. The space was directly above plumbing in the basement and also had a window.
The shower space does not have an enclosure, only a 17-inch glass panel to protect the medicine cabinet and sink. We added a wall sink to keep floor space open and a large doubled mirror medicine cabinet to provide ample storage.
The finishing touch was a pocket door for access; the client chose a door that mirrors the front door which added a bit of interest to the area.
We also removed the existing carpeting from the first floor after well-preserved pine flooring was discovered underneath the carpet. When the construction was complete the family redecorated the entire first floor to create a bedroom and sitting area.

We demoed the bathroom completely, adding in now flooring and tiles for the shower. Installed frameless Glassdoors for the shower. Removed the wall to wall mirror and added two make up mirrors with Led lights. In the middle we installed two cabinets that open in opposite directions, which add the asymmetrical design.
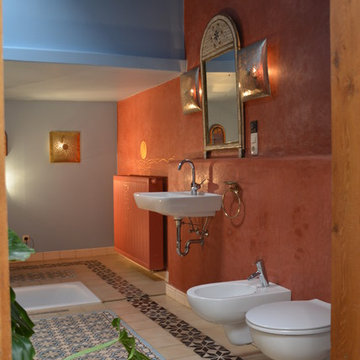
In den Boden eingelassene Badewanne, vergoldungen an der Wand, Spiegel, Leuchten und Accessoires aus Marokko
Anton Färber
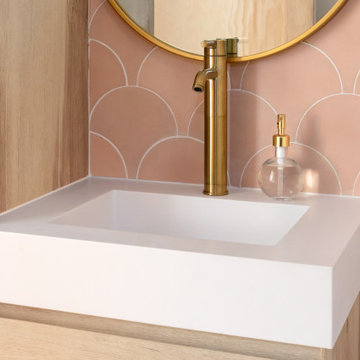
Loving this floating modern cabinets for the guest room. Simple design with a combination of rovare naturale finish cabinets, teknorit bianco opacto top, single tap hole gold color faucet and circular mirror.
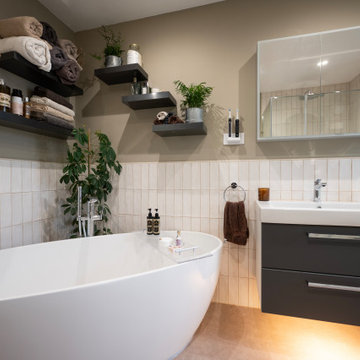
A large bright family bathroom with modular furniture, free standing bath, illuminated mirror cabinet and decorative shelves.
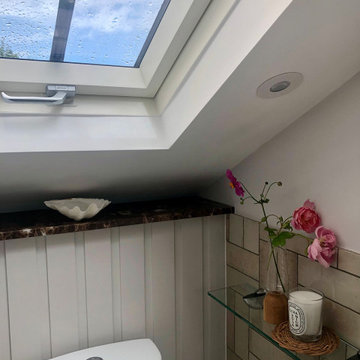
A house renovation project nestled in the leafy streets of North West London, with a calming feel, and a mix of traditional English style, and Scandinavian chic.
Bathroom Design Ideas with a Bidet and a Wall-mount Sink
9


