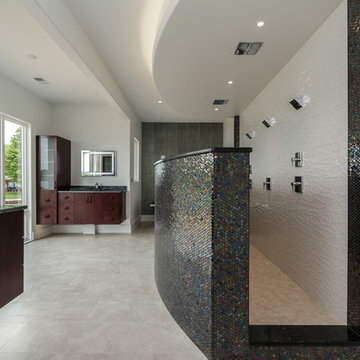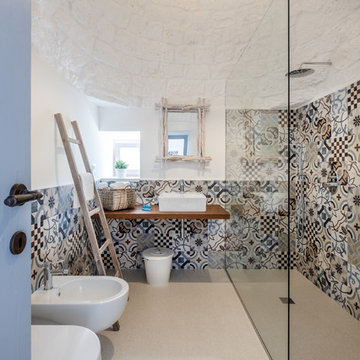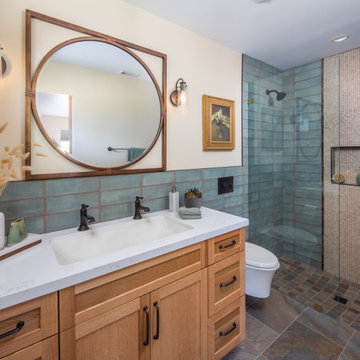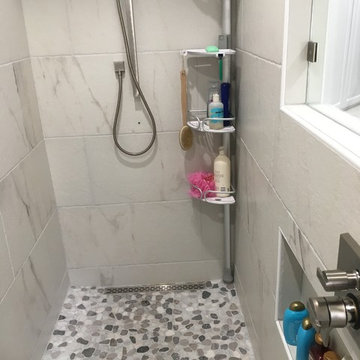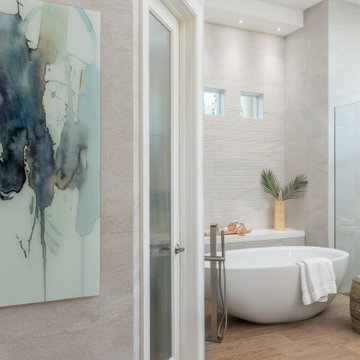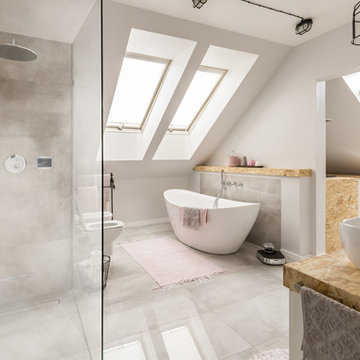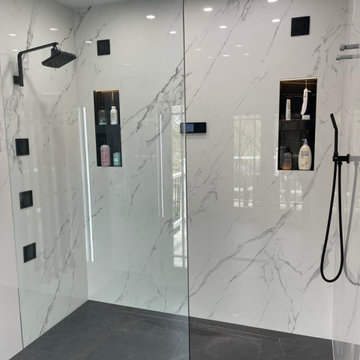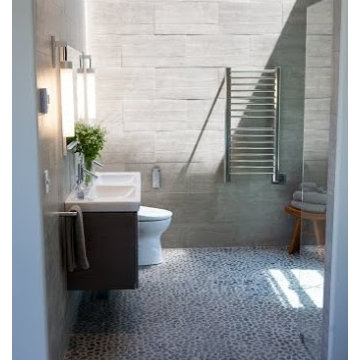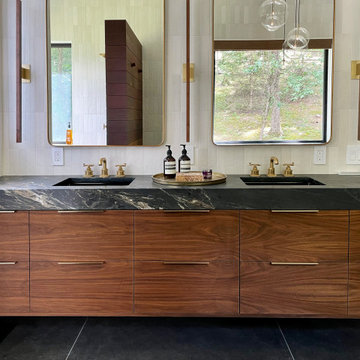Bathroom Design Ideas with a Bidet and an Open Shower
Refine by:
Budget
Sort by:Popular Today
81 - 100 of 1,413 photos
Item 1 of 3
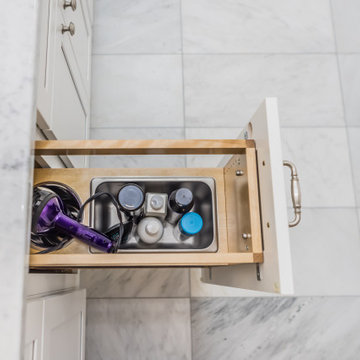
Storage was a very important part of this remodel. In addition to standard vanity storage a rollout was placed in the center of the vanity with an electric outlet and storage for a hairdryer, hair products, and other items.
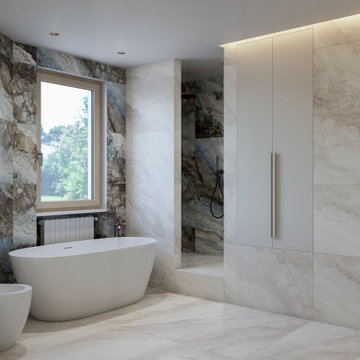
Progetto bagno con forma irregolare, rivestimento in gres porcellanato a tutta altezza.
Doccia in nicchia e vasca a libera installazione.
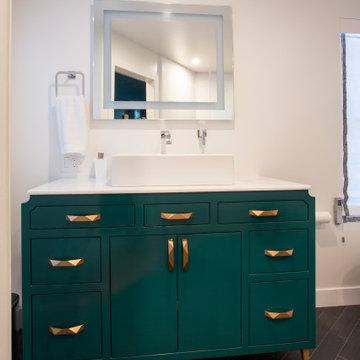
Custom emerald green high gloss vanity is stunning with black and white marble shower slabs, brass harward, white marble countertops, black slate floor tiles and custom roman shades with black and white trim.
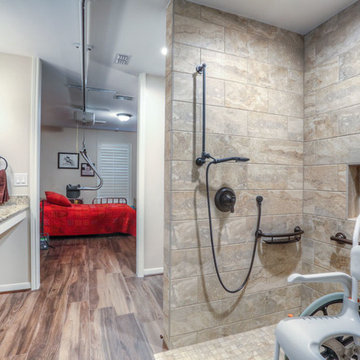
Complete bathroom remodel for wheelchair access and 5' wheelchair turning radius. Bath tub and existing closet taken in to create 5' x 5' wheelchair accessible shower. Bathroom door enlarged to 42" cased opening for better access. Toilet moved and rotated for better access and bidet installed. Lift installed by Eric Strader with Rehab Outfitters. Blocking installed for all grab bars by toilet and in shower. New ADA vanity built for roll up wheelchair access. New hallway created by taking in existing closet and built in cabinets.

This modern design was achieved through chrome fixtures, a smoky taupe color palette and creative lighting. There is virtually no wood in this contemporary master bathroom—even the doors are framed in metal.
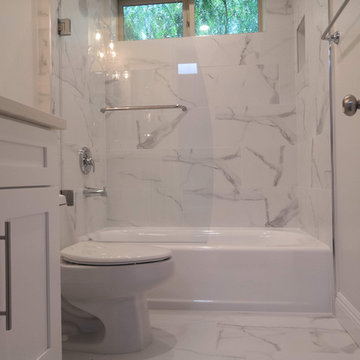
standard size bathroom remodel with calacatta porcelain tiles , half closure shower door , white shaker vanity and white quartz counter top

https://www.changeyourbathroom.com/shop/pool-party-bathroom-plans/
Pool house bathroom with open, curbless shower, non-skid tile throughout, rain heads in ceiling, textured architectural wall tile, glass mosaic tile in vanity area, stacked stone in shower, bidet toilet, touchless faucets, in wall medicine cabinet, trough sink, freestanding vanity with drawers and doors, frosted frameless glass panel, heated towel warmer, custom pocket doors, digital shower valve and laundry room attached for ergonomic use.

modern farmhouse
Dundee, OR
type: custom home + ADU
status: built
credits
design: Matthew O. Daby - m.o.daby design
interior design: Angela Mechaley - m.o.daby design
construction: Cellar Ridge Construction / homeowner
landscape designer: Bryan Bailey - EcoTone / homeowner
photography: Erin Riddle - KLIK Concepts
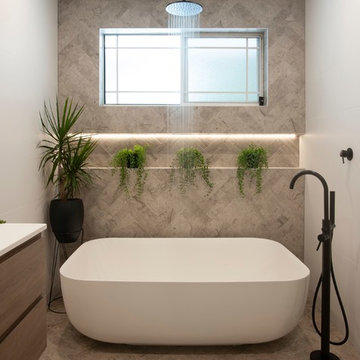
A gorgeous modern bathroom featuring herringbone stone tile floor and feature wall. An oversize stone bath and rain shower create a perfect day spa experience at home. Full height heated towel ladder is decorative and stores the families towels. The bathroom was designed as a wet room with no glass to make cleaning easy and create a spacious feel.
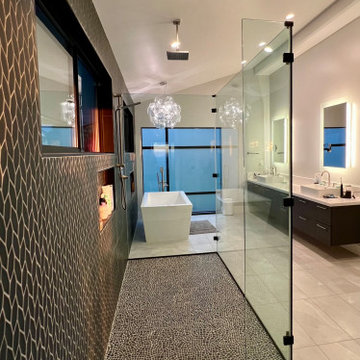
This dated home has been massively transformed with modern additions, finishes and fixtures. A full turn key every surface touched. Created a new floor plan of the existing interior of the main house. We exposed the T&G ceilings and captured the height in most areas. The exterior hardscape, windows- siding-roof all new materials. The main building was re-space planned to add a glass dining area wine bar and then also extended to bridge to another existing building to become the main suite with a huge bedroom, main bath and main closet with high ceilings. In addition to the three bedrooms and two bathrooms that were reconfigured. Surrounding the main suite building are new decks and a new elevated pool. These decks then also connected the entire much larger home to the existing - yet transformed pool cottage. The lower level contains 3 garage areas and storage rooms. The sunset views -spectacular of Molokini and West Maui mountains.
Bathroom Design Ideas with a Bidet and an Open Shower
5


