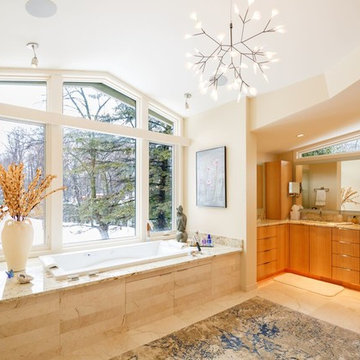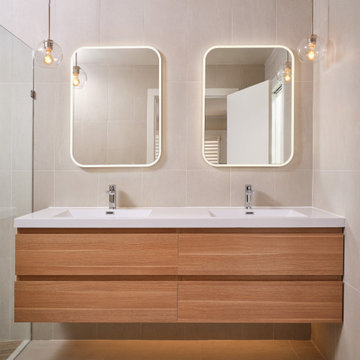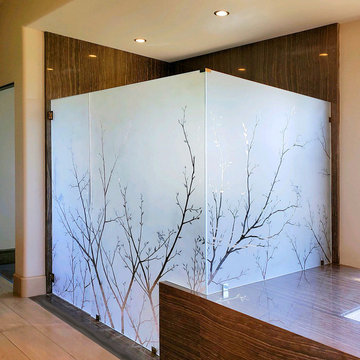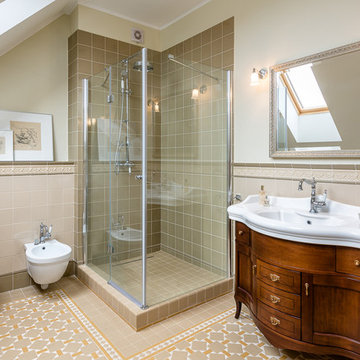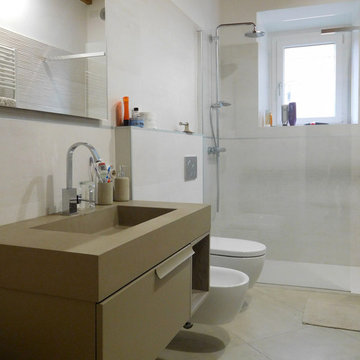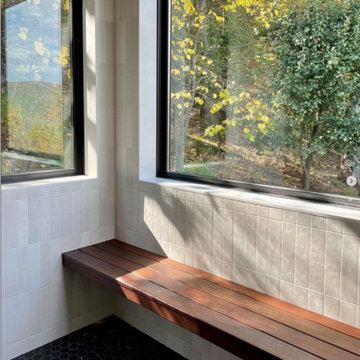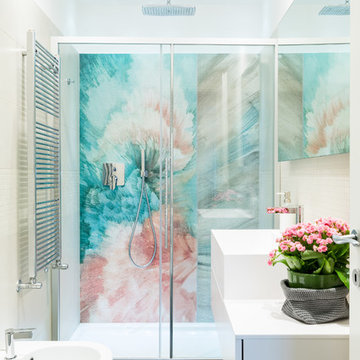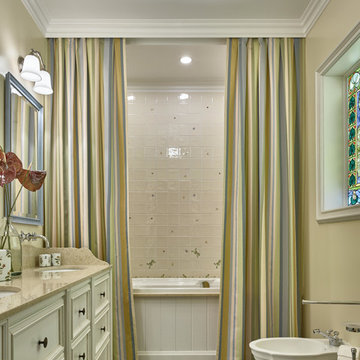Bathroom Design Ideas with a Bidet and Beige Tile
Refine by:
Budget
Sort by:Popular Today
101 - 120 of 1,419 photos
Item 1 of 3

This Waukesha bathroom remodel was unique because the homeowner needed wheelchair accessibility. We designed a beautiful master bathroom and met the client’s ADA bathroom requirements.
Original Space
The old bathroom layout was not functional or safe. The client could not get in and out of the shower or maneuver around the vanity or toilet. The goal of this project was ADA accessibility.
ADA Bathroom Requirements
All elements of this bathroom and shower were discussed and planned. Every element of this Waukesha master bathroom is designed to meet the unique needs of the client. Designing an ADA bathroom requires thoughtful consideration of showering needs.
Open Floor Plan – A more open floor plan allows for the rotation of the wheelchair. A 5-foot turning radius allows the wheelchair full access to the space.
Doorways – Sliding barn doors open with minimal force. The doorways are 36” to accommodate a wheelchair.
Curbless Shower – To create an ADA shower, we raised the sub floor level in the bedroom. There is a small rise at the bedroom door and the bathroom door. There is a seamless transition to the shower from the bathroom tile floor.
Grab Bars – Decorative grab bars were installed in the shower, next to the toilet and next to the sink (towel bar).
Handheld Showerhead – The handheld Delta Palm Shower slips over the hand for easy showering.
Shower Shelves – The shower storage shelves are minimalistic and function as handhold points.
Non-Slip Surface – Small herringbone ceramic tile on the shower floor prevents slipping.
ADA Vanity – We designed and installed a wheelchair accessible bathroom vanity. It has clearance under the cabinet and insulated pipes.
Lever Faucet – The faucet is offset so the client could reach it easier. We installed a lever operated faucet that is easy to turn on/off.
Integrated Counter/Sink – The solid surface counter and sink is durable and easy to clean.
ADA Toilet – The client requested a bidet toilet with a self opening and closing lid. ADA bathroom requirements for toilets specify a taller height and more clearance.
Heated Floors – WarmlyYours heated floors add comfort to this beautiful space.
Linen Cabinet – A custom linen cabinet stores the homeowners towels and toiletries.
Style
The design of this bathroom is light and airy with neutral tile and simple patterns. The cabinetry matches the existing oak woodwork throughout the home.
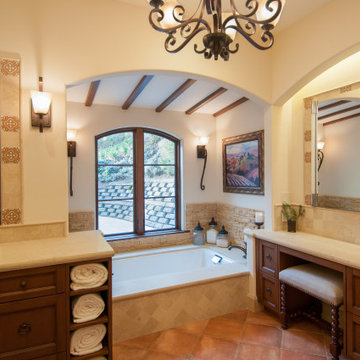
Clients envisioned having their favorite spa in their own home. We worked together to create this spa-like retreat off their master bedroom including a steam shower with heated floor, bench and walls, a deep soaking tub with an automated privacy shade that rises up from the window sill, vanity counter, recessed mirrored cabinets and private toilet room with a bidet.
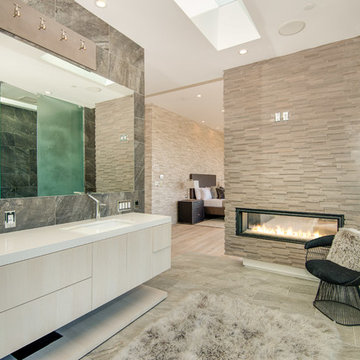
Ground up development. 7,000 sq ft contemporary luxury home constructed by FINA Construction Group Inc.
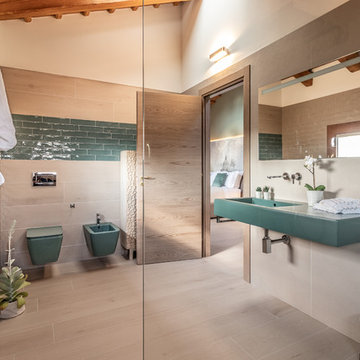
Floor: Crossroad Wood Sand 26x200
Wall: Crossroad Chalk 80x80, Crossroad Wood 26x200, Crossroad Brick Sage
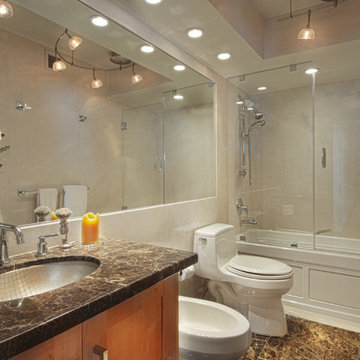
A sophisticated palette of light and dark marble complements the bright white plumbing fixtures and sleek track lighting.
Photo by: Brad Nicol
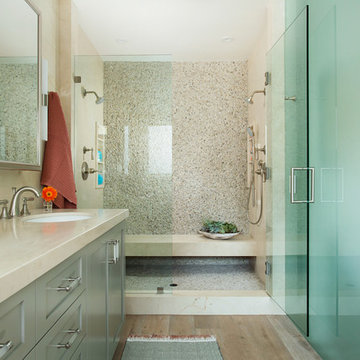
Pebble tile runs down the back wall and onto the floor to create a waterfall effect in this two-person shower.
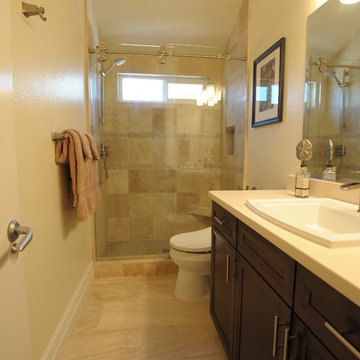
This contemporary bathroom has style & functionality. Featuring a barn-door style shower door with stainless steel finish plus vertical stacked stone liner in shower. The custom stone mosaic enhances the space with style & also creates the perfect non-slip shower floor. A handshower on wallbar gives the homeowner flexibility for multiple height users. The cantilever corner bench gives seating without giving up footprint. Beautiful Haiku Silestone is durable for daily use. The lovely channel faucet creates a spa like feel for the space.
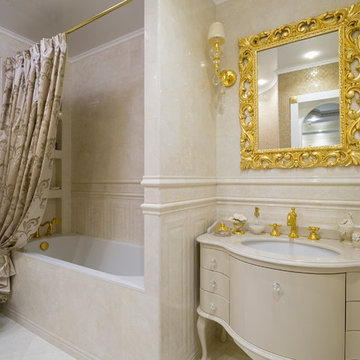
Как и другие помещения квартиры, ванная комната решена в светлых тонах с золотистым декором. Интересные акценты в ее дизайн внесли золотая итальянская мозаика и фурнитура в тон ей. Автор проекта: Уфимцева Анастасия.
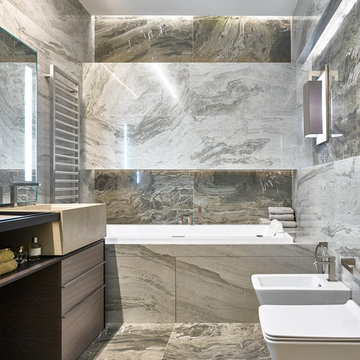
Ванная комната. Мебель Toscoquattro. Сантехника Catalano. Полотенцесушитель Zehnder. Смесители и аксессуары Gessi. Светильники Contardi. На полу и стенах керамогранит Rex.
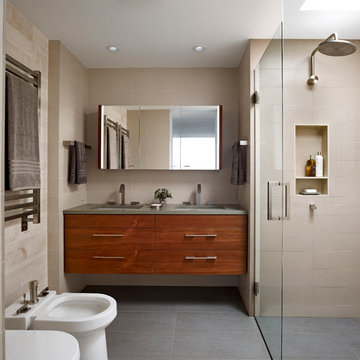
A wall-mounted double vanity, curbless shower, towel warmers, and both a bidet and toilet are featured in the master bath.
© Jeffrey Totaro, photographer
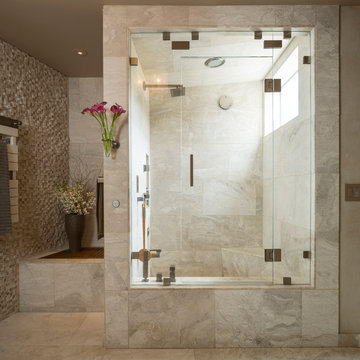
This remodeled bath features a marble faced steam shower/tub and cubic block accent walls.
Photography: E Andrew McKinney

Master Bath With all the stops Floating Vanity Seamless shower doors and MUCH MUCH more.
Bathroom Design Ideas with a Bidet and Beige Tile
6


