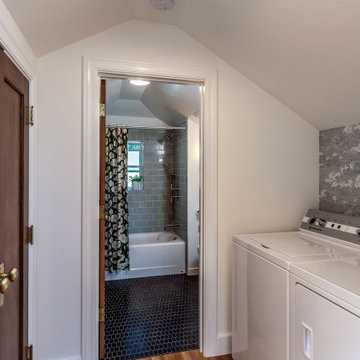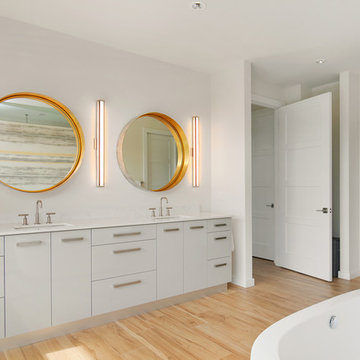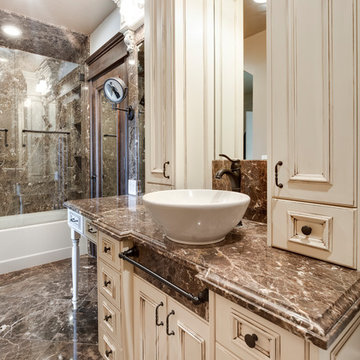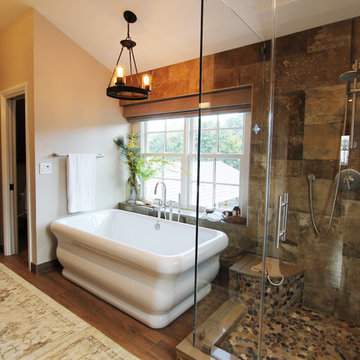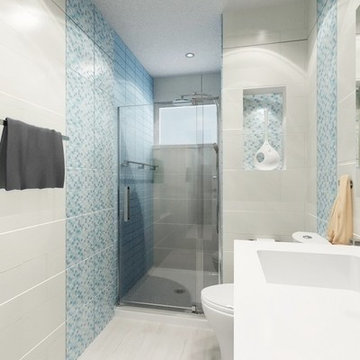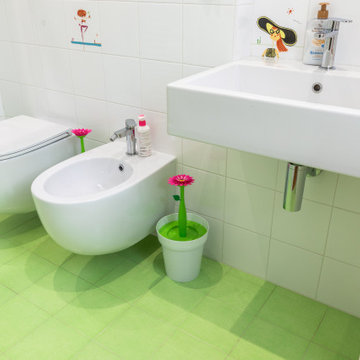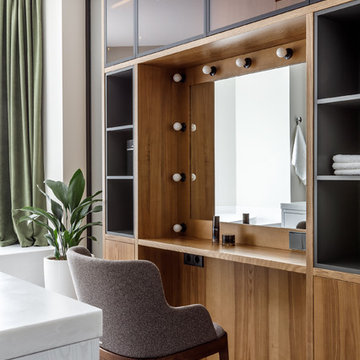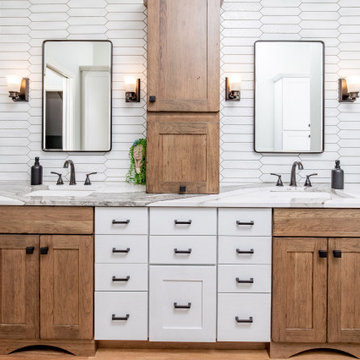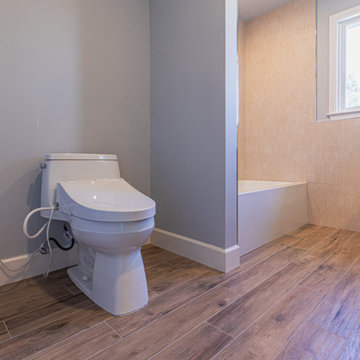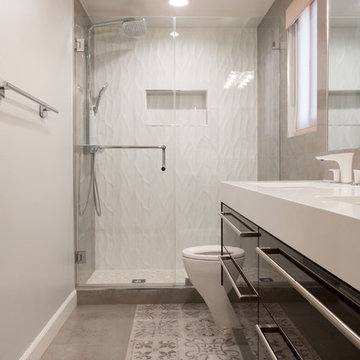Bathroom Design Ideas with a Bidet and Brown Floor
Refine by:
Budget
Sort by:Popular Today
161 - 180 of 668 photos
Item 1 of 3
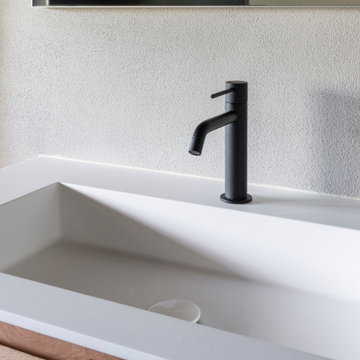
Dettaglio del top in aquatek con lavabo integrato e miscelatore colore nero modello Up di Treemme. Specchio 180x90. Fotografia di Giacomo Introzzi
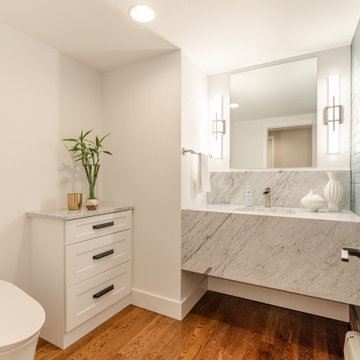
This powder bath provides a clean, welcoming look with the white cabinets, paint, and trim paired with a white and gray marble waterfall countertop. The original hardwood flooring brings warmth to the space. The original brick painted with a pop of color brings some fun to the space.
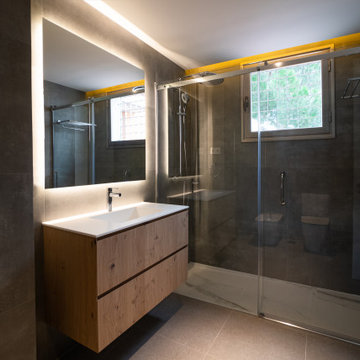
Reforma integral de esta moderna casa en la prestigiosa urbanización de Aravaca en Madrid.
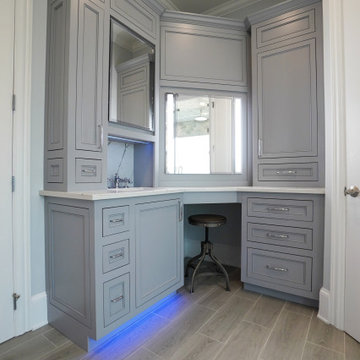
The detailed plans for this bathroom can be purchased here: https://www.changeyourbathroom.com/shop/sophisticated-spa-bathroom-plans/
This bathroom features a steam shower, 6 body sprays, 2 wands and 2 rain heads controlled with a digital shower valve. Built in medicine cabinets, side towers and a make up area. Bidet toilet, towel warmer and accent lighting along with an additional storage cabinet give this bathroom a luxurious spa feel.
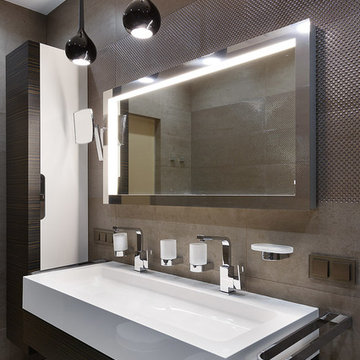
Ванная комната. Умывальник, мебель, аксессуары Keuco, смесители Grohe, керамогранит FAP, светильники Lightstar.
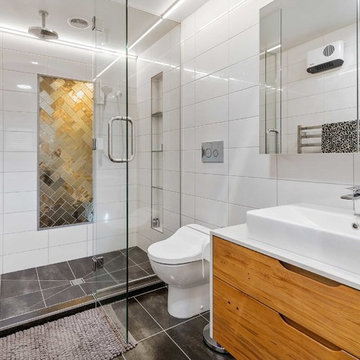
Photo credit - Deanna Onan
Your very own five star ensuite, at your home address.
Double shower with bronze glass tiles set in a herringbone design bring some glitz and bling to this ensuite.
The custom made vanity and mirror cabinet provide enough storage so that the room is clutter free
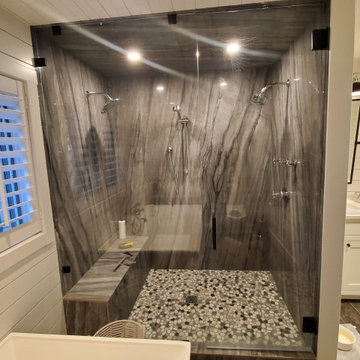
VonTobelValpo designer Jim Bolka went above and beyond with this farmhouse bathroom remodel featuring Boral waterproof shiplap walls & ceilings, dual-vanities with Amerock vanity knobs & pulls, & Kohler drop-in sinks, mirror & wall mounted lights. The shower features Daltile pebbled floor, Grohe custom shower valves, a MGM glass shower door & Thermasol steam cam lights. The solid acrylic freestanding tub is by MTI & the wall-mounted toilet & bidet are by Toto. A Schluter heated floor system ensures the owner won’t get a chill in the winter. Want to replicate this look in your home? Contact us today to request a free design consultation!

In an ever-evolving homestead on the Connecticut River, this bath serves two guest bedrooms as well as the Master.
In renovating the original 1983 bathspace and its unusual 6ft by 24ft footprint, our design divides the room's functional components along its length. A deep soaking tub in a Sepele wood niche anchors the primary space. Opposing entries from Master and guest sides access a neutral center area with a sepele cabinet for linen and toiletries. Fluted glass in a black steel frame creates discretion while admitting daylight from a South window in the 6ft by 8ft river-side shower room.
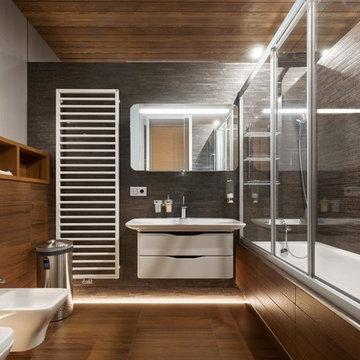
В живописном подмосковном поселке архитекторы построили изысканный дом, в архитектуре которого присутствуют черты конструктивизма, а в интерьере присутствуют экологические мотивы.
Главной задачей было максимально освоить территорию. И благодаря нестандартным объемно-планировочным решениям, под застройку удалось выделить практически треть участка.
Активное применение скрытой симметрии, использование простых геометрических форм и строгих линий, подчеркнутых изящными деталями, сделали облик дома неповторимым.
Смещение главного входа влево, относительно центральной оси позволило сделать центром всей композиции просторную двухсветную гостиную. Деревянная рейка и мозаика из натурального тика, горизонтально смонтированные по стенам, создают ритм в отделке помещений, и перекликаются с зашивкой фасадов горизонтальным планкеном. Этот же прием используется и в других помещениях дома – похожие перегородки и фрагменты отделки стен используются в помещениях интерьера.
Авторы: Роман Леонидов, Елена Волгина
Фотограф: Алексей Князев
Bathroom Design Ideas with a Bidet and Brown Floor
9



