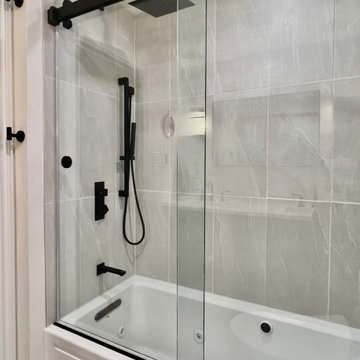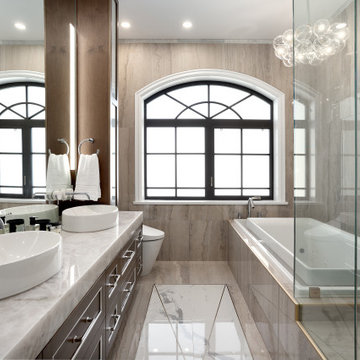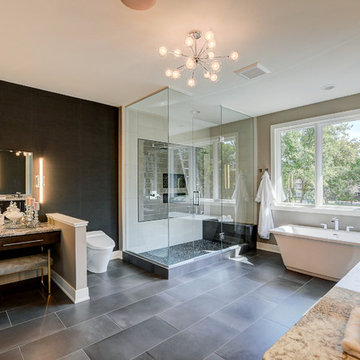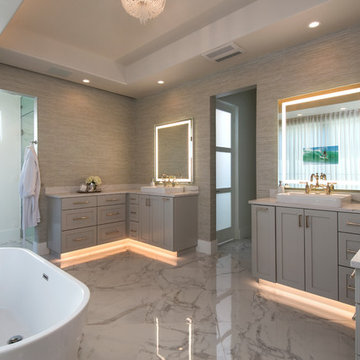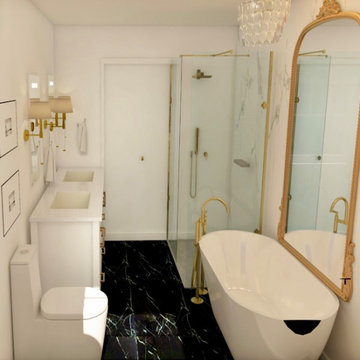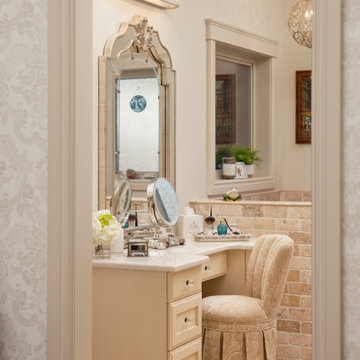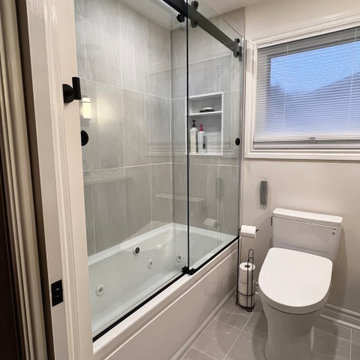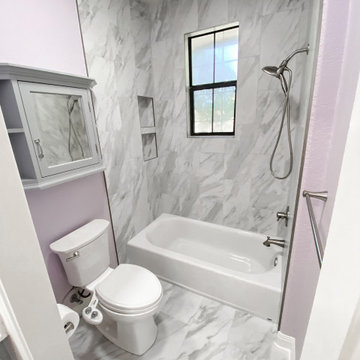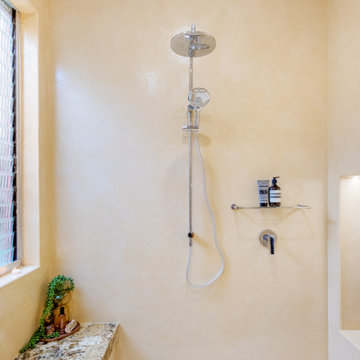Bathroom Design Ideas with a Bidet and Multi-Coloured Benchtops
Refine by:
Budget
Sort by:Popular Today
21 - 40 of 255 photos
Item 1 of 3
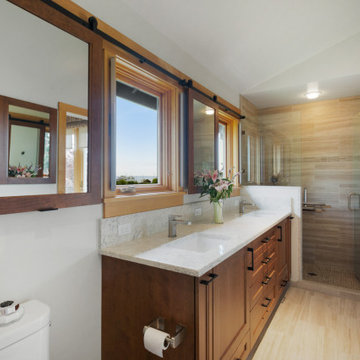
To maintain matrimonial harmony, it was time to transform the primary bathroom into a room built for two with two sinks being at the top of the needs list (the original sink and dinky mirror were located between the two exterior windows). Finishes throughout were also ready for an update.
The bathroom was gutted which provided an opportunity to open up the cave like shower and install the much-desired dual sinks and bidet toilet. The challenge was how to place mirrors and lighting for each sink which were centered on the exterior windows. The exterior wall framing, and the windows prohibited the placement of both a light fixture and a mirror above the sink(s). To remedy this issue, the casing on either side of the window was removed and wiring for lights was installed. The casing was bored to allow the wiring to run through to the surface mounted Twiggy LED lights (by Edge Lighting) which are hinged to allow the user to move the lights in for full illumination of the face. The mirrors, in frames to match the cabinetry, where then mounted on a barn door track installed above the window frame. The mirrors not only clear the Twiggy lights but can be moved to the left of their original location to allow the natural light from the windows to pour through. To round out the new design, more and better organized storage and a rear grooming mirror were incorporated in this small, narrow bathroom.
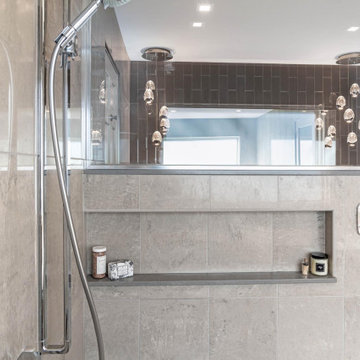
This modern design was achieved through chrome fixtures, a smoky taupe color palette and creative lighting. There is virtually no wood in this contemporary master bathroom—even the doors are framed in metal.

Lovely custom result with a former shower / tub, converted to a curbless shower. We customized the shower set up according to the client's usage, and best way to access everything.
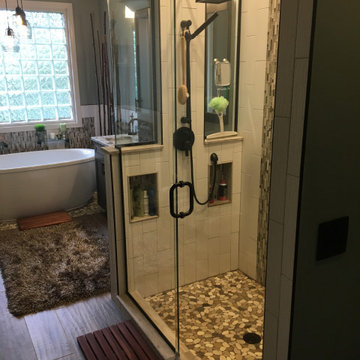
This large bathroom remodel converted a basic contractor grade master bath into an eclectic spa like retreat. We converted a corner shower into a double headed shower. The tub was a drop in and was converted into a free standing one. We used ceramic tile to frame mosaic insets on the walls. The vanity was custom ordered with a quartz top. Grey/greens are used to add interest while keeping the space calm and refreshing.
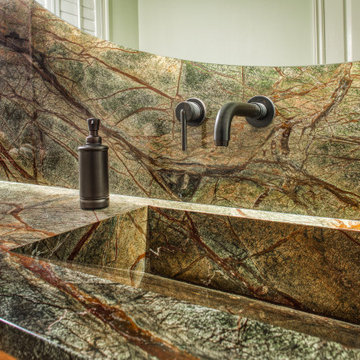
We remodeled this once plain powder bathroom into a show piece bathroom experience. The Rain Forest marble countertop with integrated sink sits on top floating Cherry cabinets in a Natural Matte finish. The marble continues up the wall to the ceiling where the large curved back lit mirror is mounted proud of marble. The wall mounted faucet allows for a stream line countertop which reduces in depth to make space for in front of the bidet toilet. Whether the bathroom is lit by the pendant lights or by the back lit mirror this bathroom will leave an impression on your guest who use it.
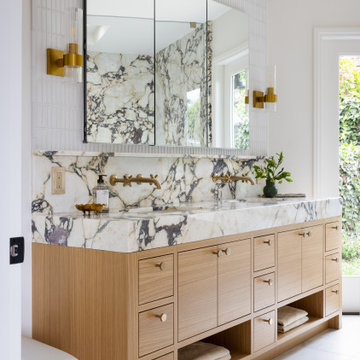
Master Bathroom. Photos by @tinamichellephoto. Interior design by https://cariandesign.com/
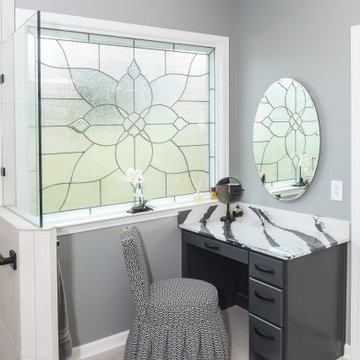
With an emphasis on functional aging-in-place that is also stylish, this Amherst Master Bath makes a statement with bold Cambria Bentley quartz tops and Delta Faucet fixtures paired with must-have curbless shower, seat, grab bars, and dual rain can and hand showering for ease of use.
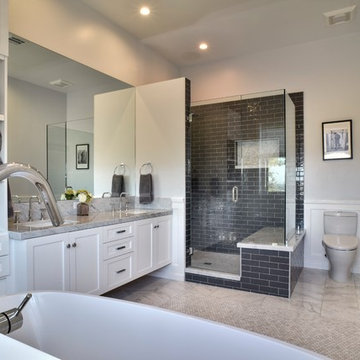
This is the new master bathroom featuring a large, above ground soaking tub, bidet toilet, floating vanity and wainscot paneling. The master suite is spacious with extra high ceilings in both the bedroom and bathroom. The walk-in shower has a hinge door, glass enclosure, and black and white tile. The grey stone countertop sits above white cabinets. The floor is beige. This bathroom is large with plenty of extra storage shelves and cabinets.
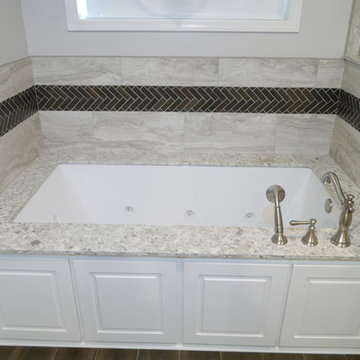
New under-mount Mirabelle Sitka 72" x 36" air & jacuzzi acrylic tub, Prestige 2CM quartz tub deck/knee wall cap, custom maple wood tub skirt with removable raised panel doors, American Olean Silver Velagio porcelain wall tile with Milestone Mood Wood Herringbone accent tile!
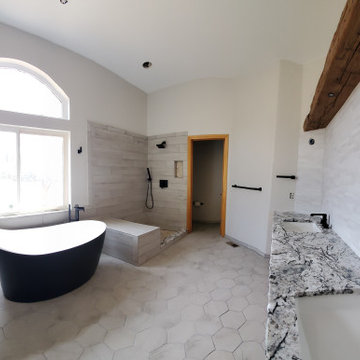
Updated master bath with heated floors, shower bench, and shower niche.
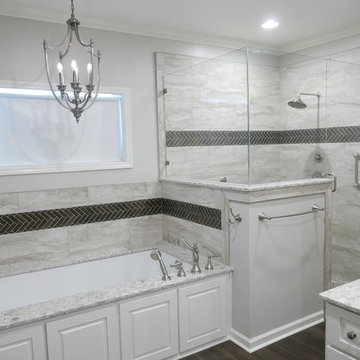
New under-mount Mirabelle Sitka 72" x 36" acrylic tub, Prestige 2CM quartz tub deck/knee wall cap, custom maple wood tub skirt with removable raised panel doors, American Olean Silver Velagio porcelain wall tile with Milestone Mood Wood Herringbone accent tile, frame-less glass panels and door!
Bathroom Design Ideas with a Bidet and Multi-Coloured Benchtops
2


