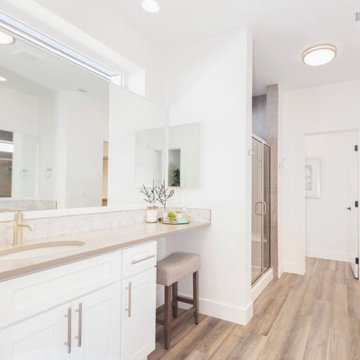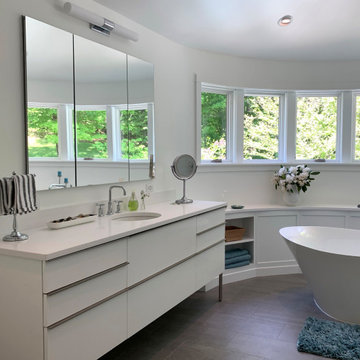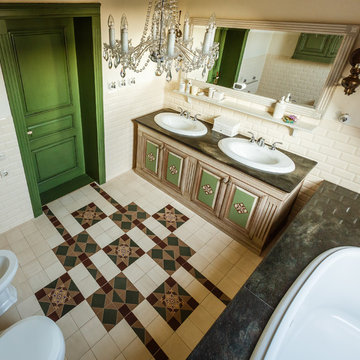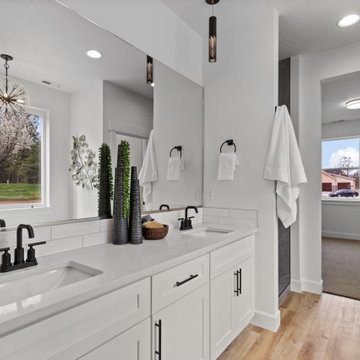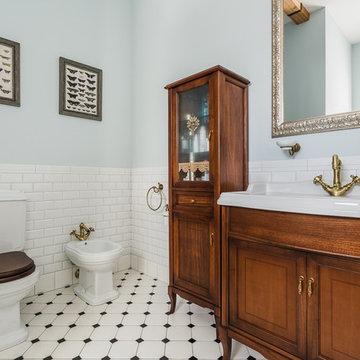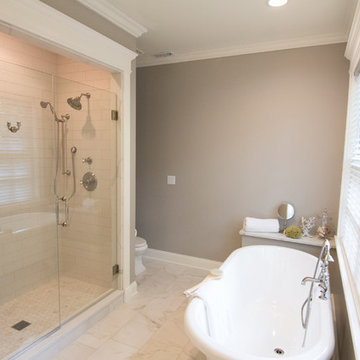Bathroom Design Ideas with a Bidet and Subway Tile
Refine by:
Budget
Sort by:Popular Today
81 - 100 of 320 photos
Item 1 of 3

Beautiful bathroom design in Rolling Hills. This bathroom includes limestone floor, a floating white oak vanity and amazing marble stonework
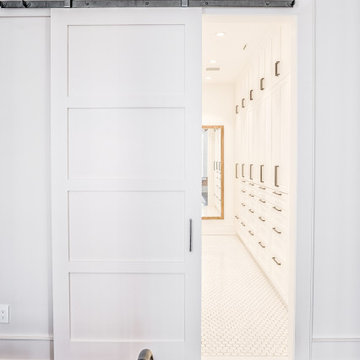
White shaker cabinets take on a bit of a modern twish with the black cabinet hardware. This wall of specialized cabinetry takes the place of the walk in closet. Design and construction by Meadowlark Design+Build. Photography by Sean Carter
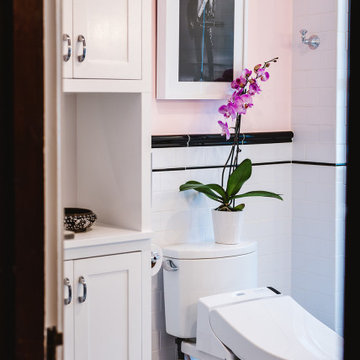
Dorchester, MA -- “Deco Primary Bath and Attic Guest Bath” Design Services and Construction. A dated primary bath was re-imagined to reflect the homeowners love for their period home. The addition of an attic bath turned a dark storage space into charming guest quarters. A stunning transformation.

Modena Vanity in Royal Blue
Available in grey, white & Royal Blue (28"- 60")
Wood/plywood combination with tempered glass countertop, soft closing doors as well as drawers. Satin nickel hardware finish.
Mirror option available.
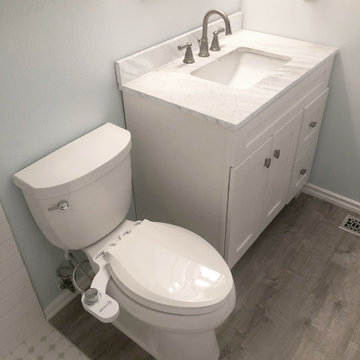
This ADA bathroom remodel featured a curbless tile shower with accent glass mosaic tile strip and extra-large niche. We used luxury plank vinyl flooring in a beach wood finish, installed new toilet, fixtures, marble countertop vanity, over the toilet cabinets, and grab bars.
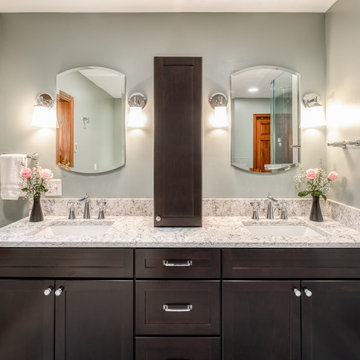
Fantastic Traditional master bath remodel with spacious shower with a bench, additional storage with the linen cabinet and custom hand laid tile floor design.
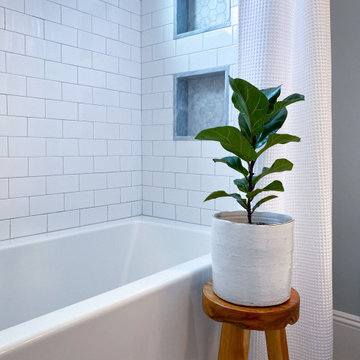
Full bathroom remodel with updated layout in historic Victorian home. White cabinetry, quartz countertop, ash gray hardware, Delta faucets and shower fixtures, hexagon porcelain mosaic floor tile, Carrara marble trim on window and shower niches, deep soaking tub, and TOTO Washlet bidet toilet.
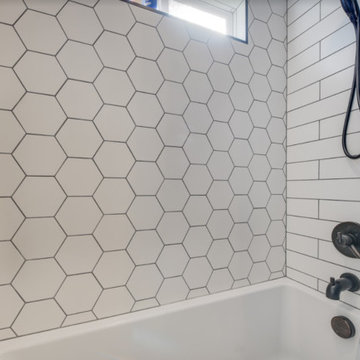
We turned this small cramped, bathroom into a space where the clients are actually able to use. The previous awkward shape layout was not convenient for the homeowners. We switched the toilet and vanity and expand the shower to a full length with a bathtub. Something the homeowners desperately wanted. We moved the window high above the bathtub to still bring in natural light but not expose anyone taking a shower. This also created a higher niche for the homeowners, when they did not want a designated one, but preferred a window niche. To create a longer room, we added in a subway tile wainscoting. This brought in the side wall tile from the shower through out the room. Since we still want to keep the space not as busy, we decided to combine hexagon tile and subway tile.
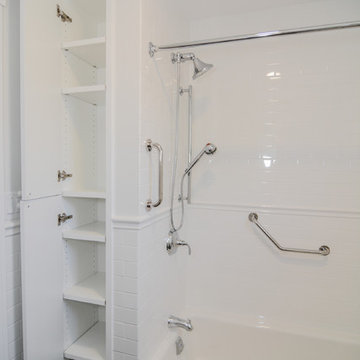
The tub / shower combination backs up to another built-in storage linen closet The clean white walls and fixtures pop off the dark slate porcelain floor tiles. Plumbing fixtures are Kohler.
Photo by: Liz Cordosa
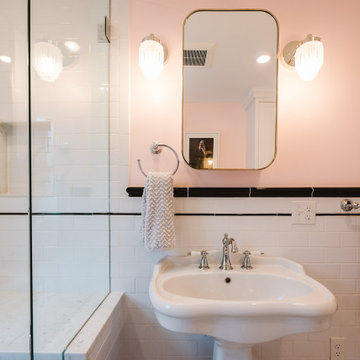
Dorchester, MA -- “Deco Primary Bath and Attic Guest Bath” Design Services and Construction. A dated primary bath was re-imagined to reflect the homeowners love for their period home. The addition of an attic bath turned a dark storage space into charming guest quarters. A stunning transformation.
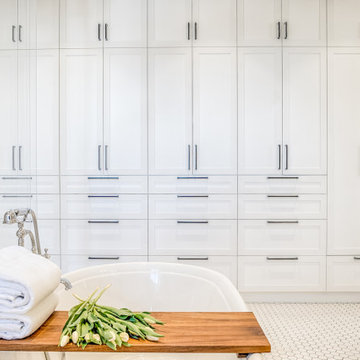
This space was previously a walk in closet and a primary bath. By incorporating the closet space into the bathroom space and using cabinetry to accommodate the clothing storage/hanging needs, the new layout is open and fresh.
Design and construction by Meadowlark Design+Build. Photography by Sean Carter
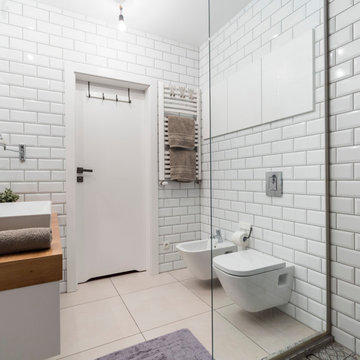
Simple Design for the Minimal Approach to The Guest Bathroom. We Used Recycled Subway Tile From The Down stairs Bathroom and Added Modern yet simple Hardware pieces to Bring the bathroom together
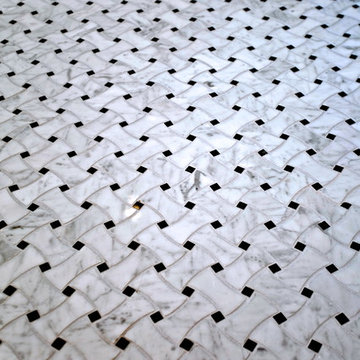
White Subway Tile Shower accented with Chrome Luxart Fixtures, Cantera Marble Basket Weave Flooring and Venatino Solid Surfaces
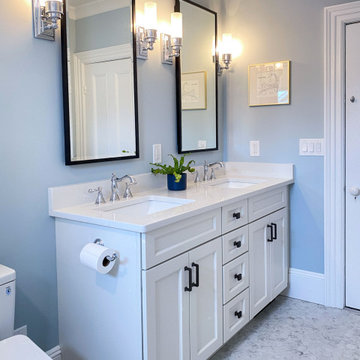
Full bathroom remodel with updated layout in historic Victorian home. White cabinetry, quartz countertop, ash gray hardware, Delta faucets and shower fixtures, hexagon porcelain mosaic floor tile, Carrara marble trim on window and shower niches, deep soaking tub, and TOTO Washlet bidet toilet.
Bathroom Design Ideas with a Bidet and Subway Tile
5


