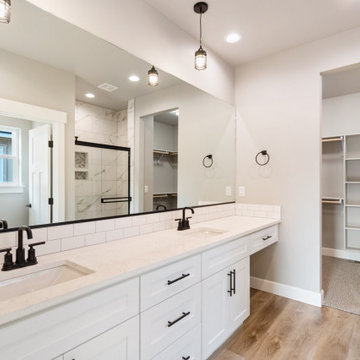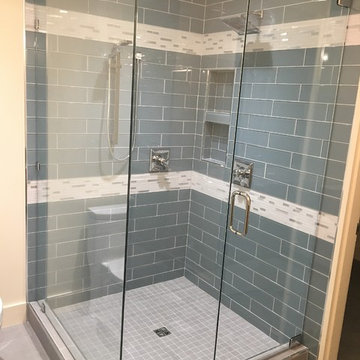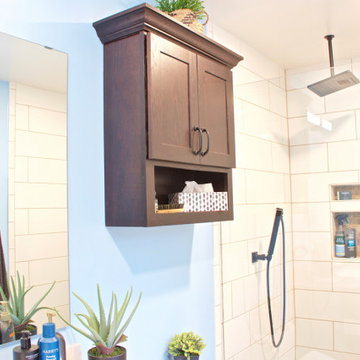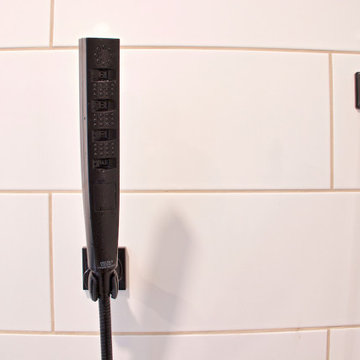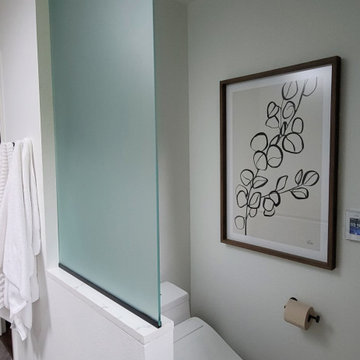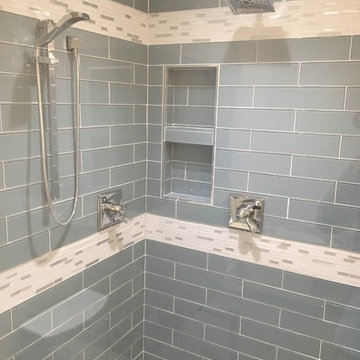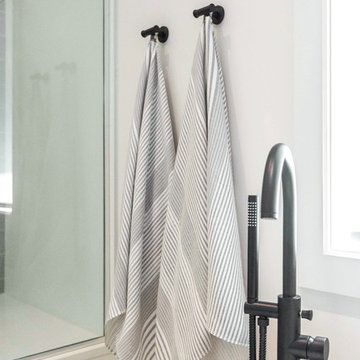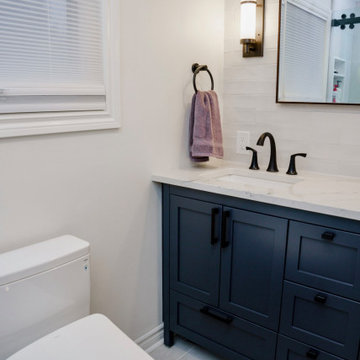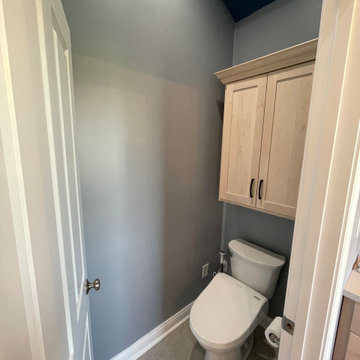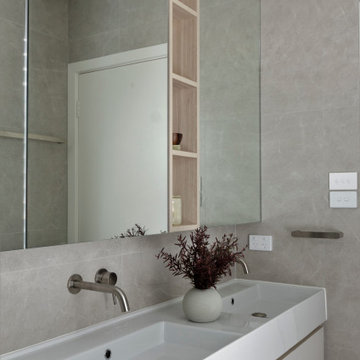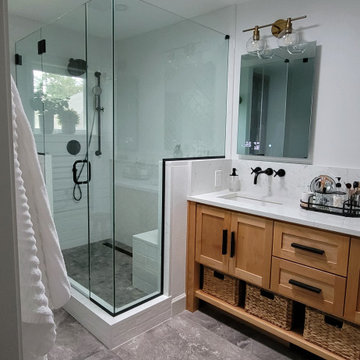Bathroom Design Ideas with a Bidet and Subway Tile
Refine by:
Budget
Sort by:Popular Today
141 - 160 of 316 photos
Item 1 of 3
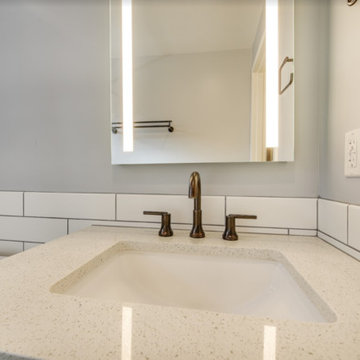
We turned this small cramped, bathroom into a space where the clients are actually able to use. The previous awkward shape layout was not convenient for the homeowners. We switched the toilet and vanity and expand the shower to a full length with a bathtub. Something the homeowners desperately wanted. We moved the window high above the bathtub to still bring in natural light but not expose anyone taking a shower. This also created a higher niche for the homeowners, when they did not want a designated one, but preferred a window niche. To create a longer room, we added in a subway tile wainscoting. This brought in the side wall tile from the shower through out the room. Since we still want to keep the space not as busy, we decided to combine hexagon tile and subway tile.
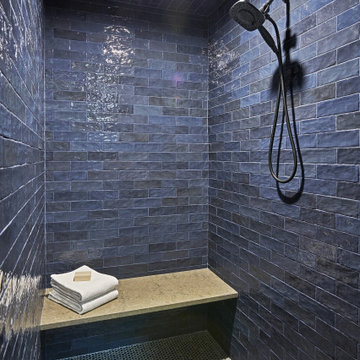
Wall hung vanity, contemporary bath, dark bathroom, integrated vanity top, open shower
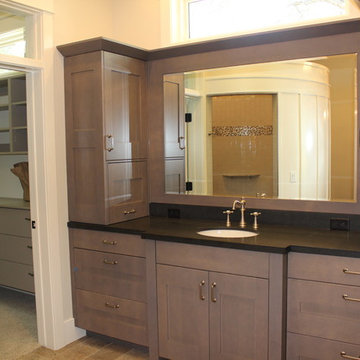
There are so many great details of this home but this is one of our favorites, this circular shower stands right in the middle of the master bathroom and has an open ceiling, There are separate closets and vanities on either side.
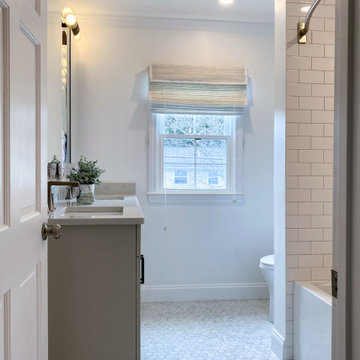
Full bathroom remodel with a gray vanity and wall cabinet, quartz countertop, double sinks, wall-mounted medicine cabinets, subway tile shower surround, soaking tub, custom niches, brushed nickel fixtures, and a marble-like hexagon mosaic porcelain tile floor.
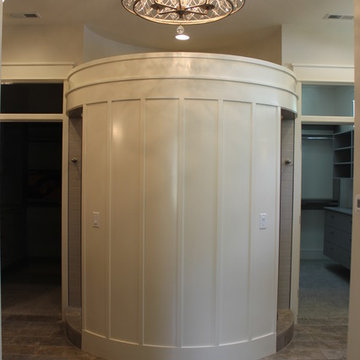
There are so many great details of this home but this is one of our favorites, this circular shower stands right in the middle of the master bathroom and has an open ceiling, There are separate closets and vanities on either side.
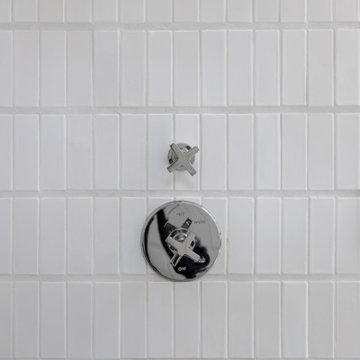
Beautiful bathroom design in Rolling Hills. This bathroom includes limestone floor, a floating white oak vanity and amazing marble stonework
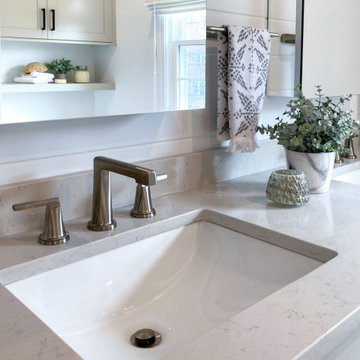
Full bathroom remodel with a gray vanity and wall cabinet, quartz countertop, double sinks, wall-mounted medicine cabinets, subway tile shower surround, soaking tub, custom niches, brushed nickel fixtures, and a marble-like hexagon mosaic porcelain tile floor.
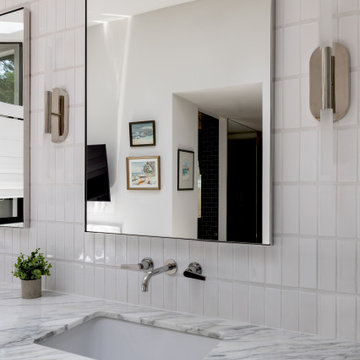
Beautiful bathroom design in Rolling Hills. This bathroom includes limestone floor, a floating white oak vanity and amazing marble stonework
Bathroom Design Ideas with a Bidet and Subway Tile
8
