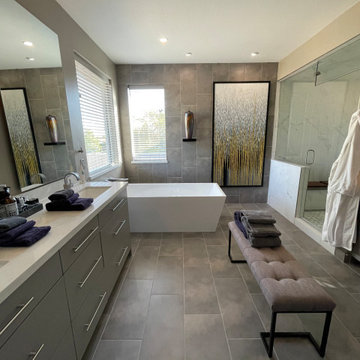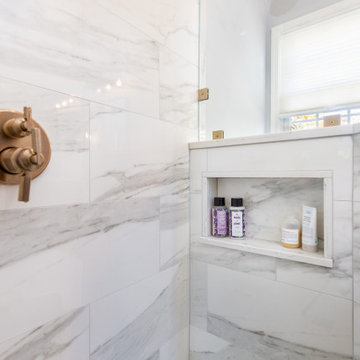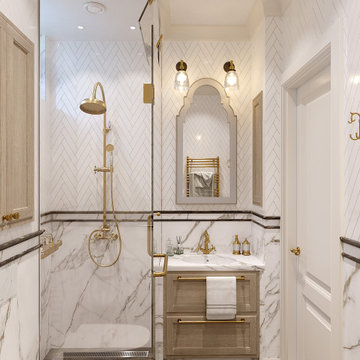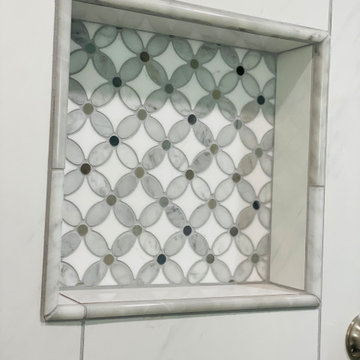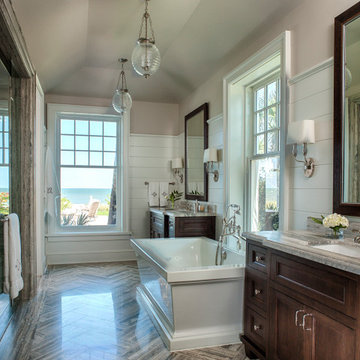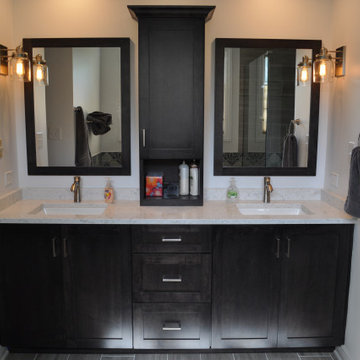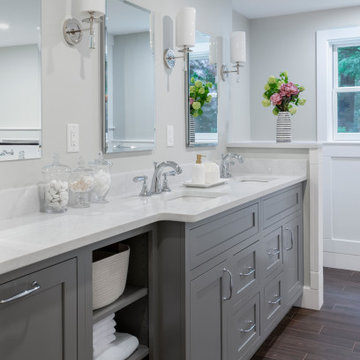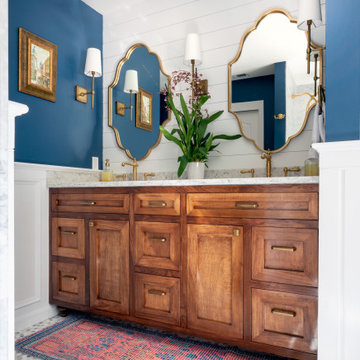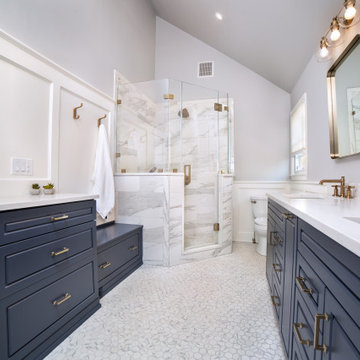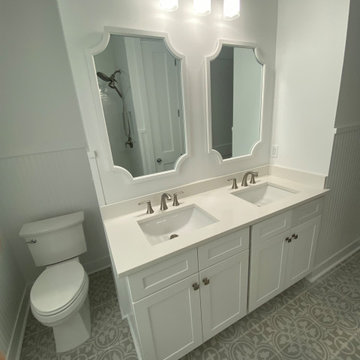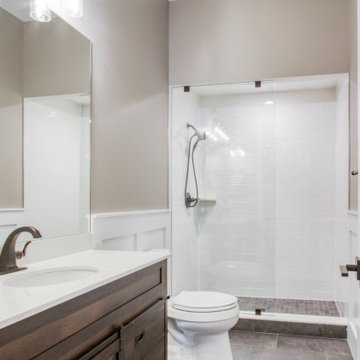Bathroom Design Ideas with a Built-in Vanity and Decorative Wall Panelling
Refine by:
Budget
Sort by:Popular Today
121 - 140 of 1,963 photos
Item 1 of 3

The original Master Bedroom was very small with a dark bath. By combining two bedrooms, the closets, and the tiny bathroom we were able to create a thoughtful master bath with soaking tub and two walk-in closets.
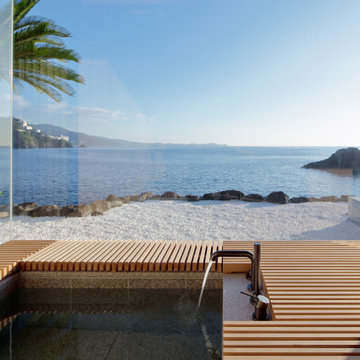
設計 黒川紀章、施工 中村外二による数寄屋造り建築のリノベーション。岸壁上で海風にさらされながら30年経つ。劣化/損傷部分の修復に伴い、浴室廻りと屋外空間を一新することになった。
巨匠たちの思考と技術を紐解きながら当時の数寄屋建築を踏襲しつつも現代性を取り戻す。
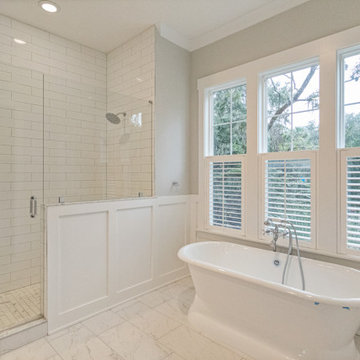
Master bath oasis offers an expansive shower and an inviting freestanding soaking tub. Large window flood the room with light while plantation shutters create privacy without sacrificing the sunlight. Simple craftsman style wainscoting carries the coastal charm of the home into the bath.

The surprise was the backlit shampoo shelf. It ads that extra spark and depth!
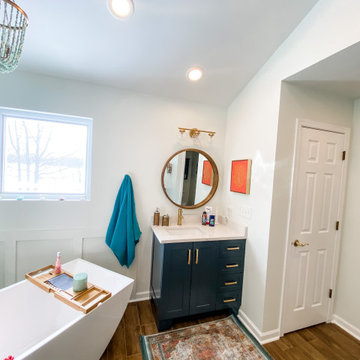
Major changes to this bathroom layout resulted in a stunning bathroom remodel created by Lotus Home Improvement.

Master Bathroom with flush inset shaker style doors/drawers, shiplap, board and batten.
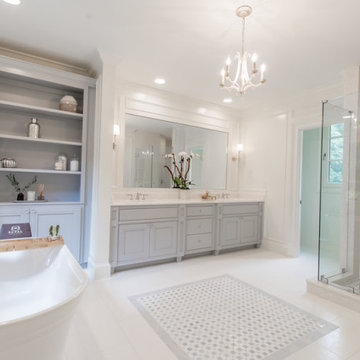
Classic and timeless master bathroom renovation. Wainscot, custom cabinets, and beautiful marble tile elevate this space.
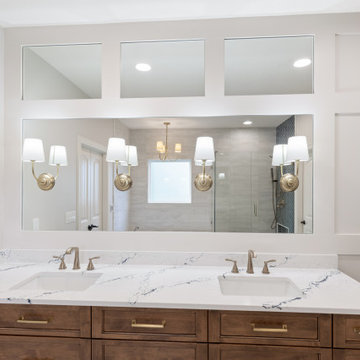
This traditional design style primary bath remodel features floor-to-ceiling wainscoting and a beautiful herringbone pattern tile shower with a niche and bench.

The layout stayed the same for this remodel. We painted the existing vanity black, added white oak shelving below and floating above. We added matte black hardware. Added quartz counters, new plumbing, mirrors and sconces.
Bathroom Design Ideas with a Built-in Vanity and Decorative Wall Panelling
7


