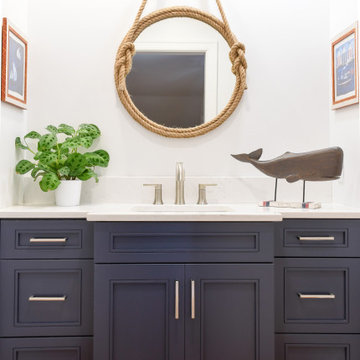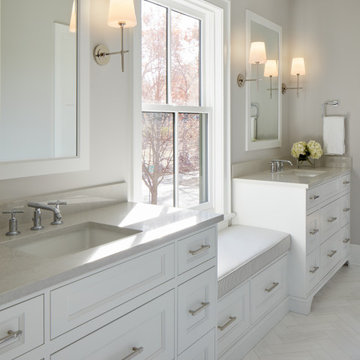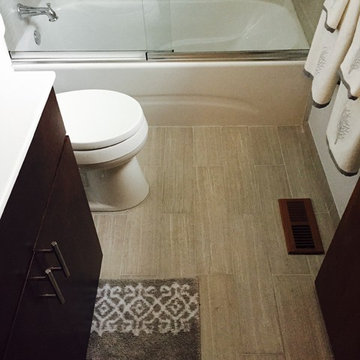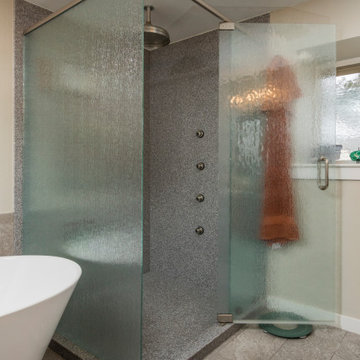Bathroom Design Ideas with Solid Surface Benchtops and a Built-in Vanity
Refine by:
Budget
Sort by:Popular Today
1 - 20 of 2,699 photos
Item 1 of 3

This penthouse apartment has glorious 270-degree views, and when we engaged to complete the extensive renovation, we knew that this apartment would be a visual masterpiece once finished. So we took inspiration from the colours featuring in many of their art pieces, which we bought into the kitchen colour, soft furnishings and wallpaper. We kept the bathrooms a more muted palette using a pale green on the cabinetry. The MC Lozza dining table, custom-designed wall units and make-up area added uniqueness to this space.

Creation of a new master bathroom, kids’ bathroom, toilet room and a WIC from a mid. size bathroom was a challenge but the results were amazing.
The master bathroom has a huge 5.5'x6' shower with his/hers shower heads.
The main wall of the shower is made from 2 book matched porcelain slabs, the rest of the walls are made from Thasos marble tile and the floors are slate stone.
The vanity is a double sink custom made with distress wood stain finish and its almost 10' long.
The vanity countertop and backsplash are made from the same porcelain slab that was used on the shower wall.
The two pocket doors on the opposite wall from the vanity hide the WIC and the water closet where a $6k toilet/bidet unit is warmed up and ready for her owner at any given moment.
Notice also the huge 100" mirror with built-in LED light, it is a great tool to make the relatively narrow bathroom to look twice its size.
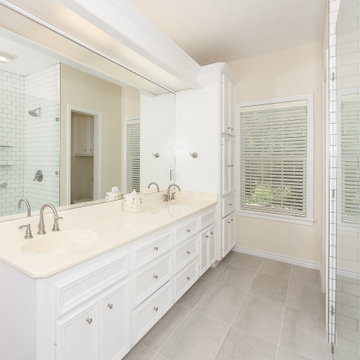
The primary bathroom underwent a remarkable transformation during this project. Initially, it featured a cramped, traditional prefabricated shower and an oversized jetted tub that the clients rarely used. To optimize the space and enhance functionality, we made substantial changes. We removed both the shower and the bathtub, allowing us to construct a spacious, tiled, curbless shower in their place.

The clients were keen to keep upheaval to a minimum so we kept the existing layout, meaning there was no need to relocate the services and cutting down the time that the bathroom was out of action.
Underfloor heating was installed to free up wall space in this bijou bathroom, and plentiful bespoke and hidden storage was fitted to help the clients keep the space looking neat.
The clients had a selection of existing items they wanted to make use of, including a mirror and some offcuts from their kitchen worktop. We LOVE a no-waste challenge around here, so we had the mirror re-sprayed to match the lampshades, and had the offcuts re-worked into the surface and splash back of the vanity.

Il colore blu caratterizza maggiormente questa zona e si ritrova negli arredi e nelle piastrelle effetto marmo utilizzate nel bagno in camera. Il piano con lavabo integrato è realizzato in ceramica.

A large window of edged glass brings in diffused light without sacrificing privacy. Two tall medicine cabinets hover in front are actually hung from the header. Long skylight directly above the counter fills the room with natural light. A ribbon of shimmery blue terrazzo tiles flows from the back wall of the tub, across the floor, and up the back of the wall hung toilet on the opposite side of the room.
Bax+Towner photography

About five years ago, these homeowners saw the potential in a brick-and-oak-heavy, wallpaper-bedecked, 1990s-in-all-the-wrong-ways home tucked in a wooded patch among fields somewhere between Indianapolis and Bloomington. Their first project with SYH was a kitchen remodel, a total overhaul completed by JL Benton Contracting, that added color and function for this family of three (not counting the cats). A couple years later, they were knocking on our door again to strip the ensuite bedroom of its ruffled valences and red carpet—a bold choice that ran right into the bathroom (!)—and make it a serene retreat. Color and function proved the goals yet again, and JL Benton was back to make the design reality. The clients thoughtfully chose to maximize their budget in order to get a whole lot of bells and whistles—details that undeniably change their daily experience of the space. The fantastic zero-entry shower is composed of handmade tile from Heath Ceramics of California. A window where the was none, a handsome teak bench, thoughtful niches, and Kohler fixtures in vibrant brushed nickel finish complete the shower. Custom mirrors and cabinetry by Stoll’s Woodworking, in both the bathroom and closet, elevate the whole design. What you don't see: heated floors, which everybody needs in Indiana.
Contractor: JL Benton Contracting
Cabinetry: Stoll's Woodworking
Photographer: Michiko Owaki

Bathrooms by Oldham were engaged by Judith & Frank to redesign their main bathroom and their downstairs powder room.
We provided the upstairs bathroom with a new layout creating flow and functionality with a walk in shower. Custom joinery added the much needed storage and an in-wall cistern created more space.
In the powder room downstairs we offset a wall hung basin and in-wall cistern to create space in the compact room along with a custom cupboard above to create additional storage. Strip lighting on a sensor brings a soft ambience whilst being practical.

Beautiful transformation of this dull tired Ensuite, now a stunning calm and modern space with added details in the tiles and alcove.
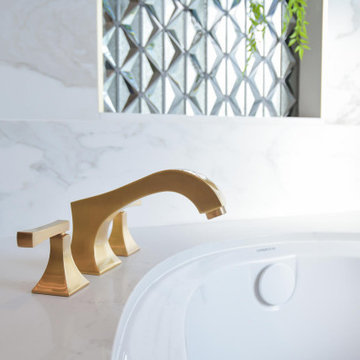
Bold Brass accents and marble flooring style this bathroom feminine classic with a touch of vintage elegance.
This glamorous Mountain View ensuite bathroom features a custom crisp white double sink and lit mirrored vanity, crystal Knobs, eye catching brass fixtures, a warm jet soaking tub and a stylish barn door that provides the perfect amount of privacy. Accent metallic glass tile add the perfect touch of modern masculinity in the corner stand up shower and tub niches, every inch of this master bathroom was well designed and took new levels to adding stylish design to functionality.
Budget analysis and project development by: May Construction
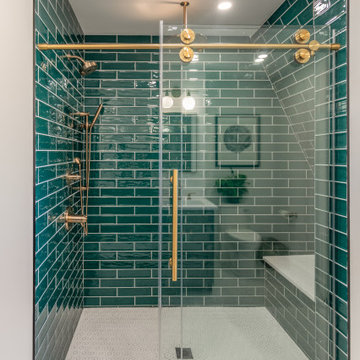
. The design features a beautiful hickory wood vanity in a grey stain, quartz countertops & complementary bronze hardware. The bathroom also features a standing shower with a built-in shower bench, matching hardware accents & beautiful green subway tile.
Bathroom Design Ideas with Solid Surface Benchtops and a Built-in Vanity
1
