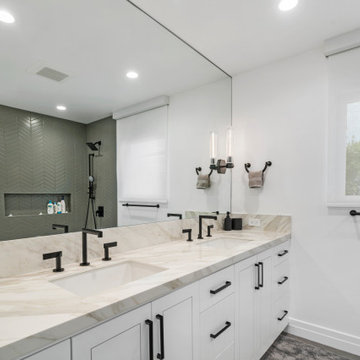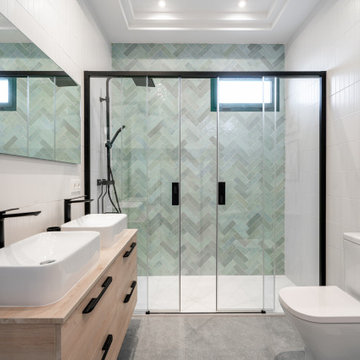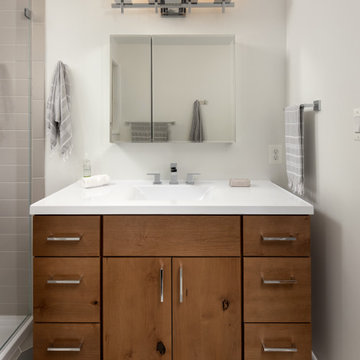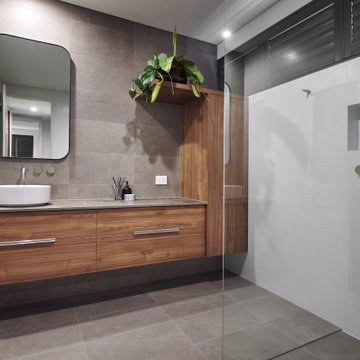Bathroom Design Ideas with Solid Surface Benchtops and a Built-in Vanity
Refine by:
Budget
Sort by:Popular Today
81 - 100 of 2,699 photos
Item 1 of 3

Charming and timeless, 5 bedroom, 3 bath, freshly-painted brick Dutch Colonial nestled in the quiet neighborhood of Sauer’s Gardens (in the Mary Munford Elementary School district)! We have fully-renovated and expanded this home to include the stylish and must-have modern upgrades, but have also worked to preserve the character of a historic 1920’s home. As you walk in to the welcoming foyer, a lovely living/sitting room with original fireplace is on your right and private dining room on your left. Go through the French doors of the sitting room and you’ll enter the heart of the home – the kitchen and family room. Featuring quartz countertops, two-toned cabinetry and large, 8’ x 5’ island with sink, the completely-renovated kitchen also sports stainless-steel Frigidaire appliances, soft close doors/drawers and recessed lighting. The bright, open family room has a fireplace and wall of windows that overlooks the spacious, fenced back yard with shed. Enjoy the flexibility of the first-floor bedroom/private study/office and adjoining full bath. Upstairs, the owner’s suite features a vaulted ceiling, 2 closets and dual vanity, water closet and large, frameless shower in the bath. Three additional bedrooms (2 with walk-in closets), full bath and laundry room round out the second floor. The unfinished basement, with access from the kitchen/family room, offers plenty of storage.

By installing a shed dormer we gained significant head clearance as well as square footage to have this beautiful walk in shower added in place of a smaller tub with no clearance.

Exuding the pinnacle of luxury and style, this steam shower is fully equipped with relaxing aromatherapy and rejuvenating chroma therapy features, two rain shower heads, a hand sprayer, body sprayers and the ability to watch tv, movies or listen to music at one's desire.
Photo: Zeke Ruelas

Creation of a new master bathroom, kids’ bathroom, toilet room and a WIC from a mid. size bathroom was a challenge but the results were amazing.
The master bathroom has a huge 5.5'x6' shower with his/hers shower heads.
The main wall of the shower is made from 2 book matched porcelain slabs, the rest of the walls are made from Thasos marble tile and the floors are slate stone.
The vanity is a double sink custom made with distress wood stain finish and its almost 10' long.
The vanity countertop and backsplash are made from the same porcelain slab that was used on the shower wall.
The two pocket doors on the opposite wall from the vanity hide the WIC and the water closet where a $6k toilet/bidet unit is warmed up and ready for her owner at any given moment.
Notice also the huge 100" mirror with built-in LED light, it is a great tool to make the relatively narrow bathroom to look twice its size.

A soaking tub/shower combo with handheld 3-way spray function is practical and functional in this European inspired master bath.

This stunning Aspen Woods showhome is designed on a grand scale with modern, clean lines intended to make a statement. Throughout the home you will find warm leather accents, an abundance of rich textures and eye-catching sculptural elements. The home features intricate details such as mountain inspired paneling in the dining room and master ensuite doors, custom iron oval spindles on the staircase, and patterned tiles in both the master ensuite and main floor powder room. The expansive white kitchen is bright and inviting with contrasting black elements and warm oak floors for a contemporary feel. An adjoining great room is anchored by a Scandinavian-inspired two-storey fireplace finished to evoke the look and feel of plaster. Each of the five bedrooms has a unique look ranging from a calm and serene master suite, to a soft and whimsical girls room and even a gaming inspired boys bedroom. This home is a spacious retreat perfect for the entire family!

With the ultimate flow and functionality of indoor and outdoor entertaining in mind, this dated Mediterranean in Oak Park is transformed into a soiree home. It now features black roofing, black-framed windows, and custom white oak garage doors with a chevron pattern. The newly created pop-out window space creates visual interest, more emphasis, and a welcome focal point.
Photographer: Andrew - OpenHouse VC

El baño de los niños, se convirtió en un espacio con el que crecer.
Un mueble de dos lavabos y dos complementos en negro, aportaban el contraste con el que decidimos crear la imagen.
Así mismo, para darle un toque divertido, colocamos unos cuadros sobre la taza para que puedan ir cambiando y actualizándose.
Sin duda, un espacio amplio y muy luminoso, perfecto en el que creamos perspectiva apostando por el color en la zona de ducha, mediante un azulejo turquesa con colocación en espiga.

This remodeled vanity includes two medicine cabinets and a makeup seating area.

The original bathroom on the main floor had an odd Jack-and-Jill layout with two toilets, two vanities and only a single tub/shower (in vintage mint green, no less). With some creative modifications to existing walls and the removal of a small linen closet, we were able to divide the space into two functional bathrooms – one of them now a true en suite master.
In the master bathroom we chose a soothing palette of warm grays – the geometric floor tile was laid in a random pattern adding to the modern minimalist style. The slab front vanity has a mid-century vibe and feels at place in the home. Storage space is always at a premium in smaller bathrooms so we made sure there was ample countertop space and an abundance of drawers in the vanity. While calming grays were welcome in the bathroom, a saturated pop of color adds vibrancy to the master bedroom and creates a vibrant backdrop for furnishings.

About five years ago, these homeowners saw the potential in a brick-and-oak-heavy, wallpaper-bedecked, 1990s-in-all-the-wrong-ways home tucked in a wooded patch among fields somewhere between Indianapolis and Bloomington. Their first project with SYH was a kitchen remodel, a total overhaul completed by JL Benton Contracting, that added color and function for this family of three (not counting the cats). A couple years later, they were knocking on our door again to strip the ensuite bedroom of its ruffled valences and red carpet—a bold choice that ran right into the bathroom (!)—and make it a serene retreat. Color and function proved the goals yet again, and JL Benton was back to make the design reality. The clients thoughtfully chose to maximize their budget in order to get a whole lot of bells and whistles—details that undeniably change their daily experience of the space. The fantastic zero-entry shower is composed of handmade tile from Heath Ceramics of California. A window where the was none, a handsome teak bench, thoughtful niches, and Kohler fixtures in vibrant brushed nickel finish complete the shower. Custom mirrors and cabinetry by Stoll’s Woodworking, in both the bathroom and closet, elevate the whole design. What you don't see: heated floors, which everybody needs in Indiana.
Contractor: JL Benton Contracting
Cabinetry: Stoll's Woodworking
Photographer: Michiko Owaki
Bathroom Design Ideas with Solid Surface Benchtops and a Built-in Vanity
5








