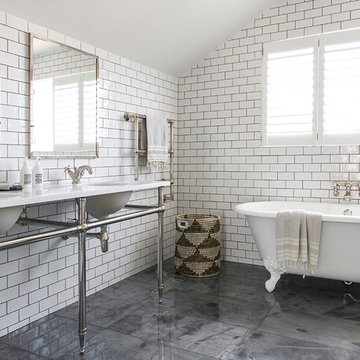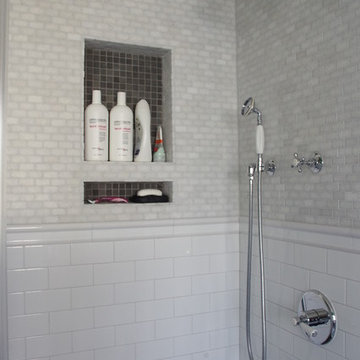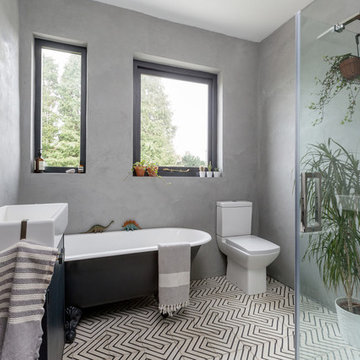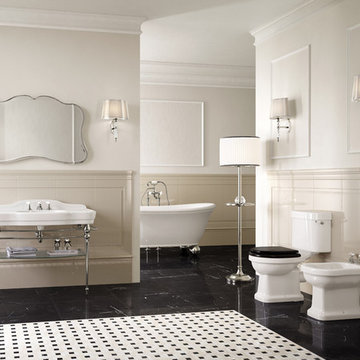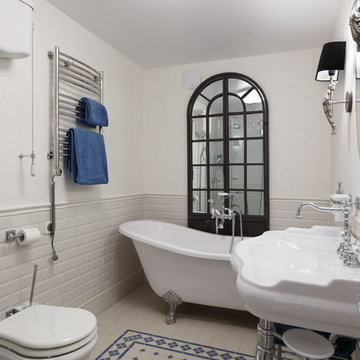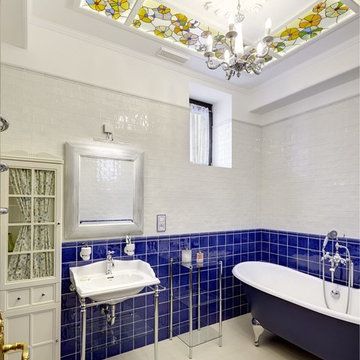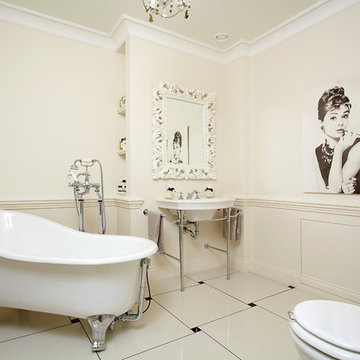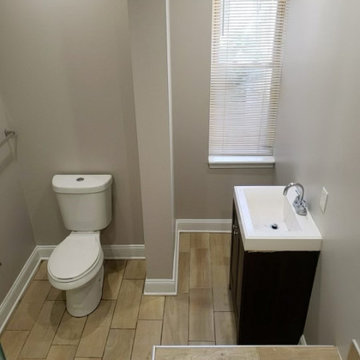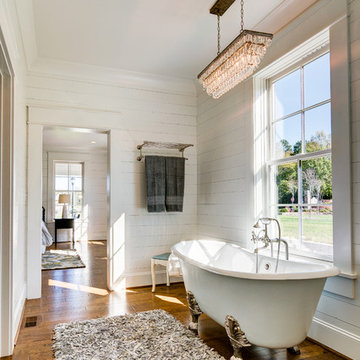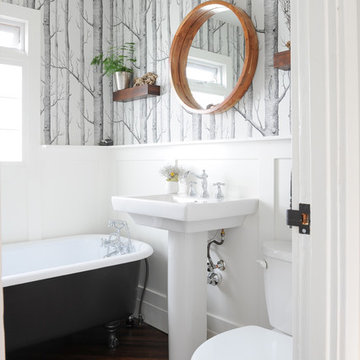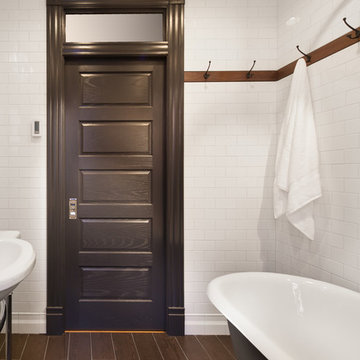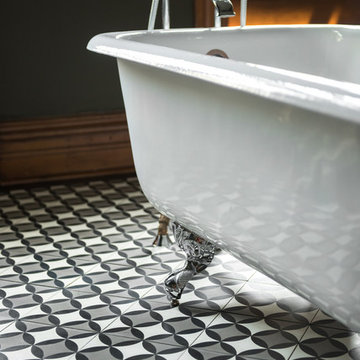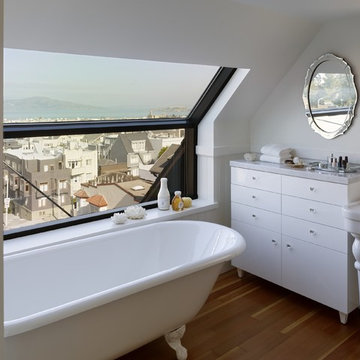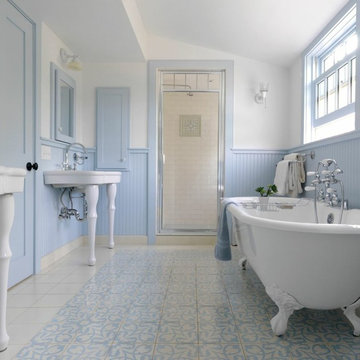Bathroom Design Ideas with a Claw-foot Tub and a Console Sink
Refine by:
Budget
Sort by:Popular Today
181 - 200 of 578 photos
Item 1 of 3
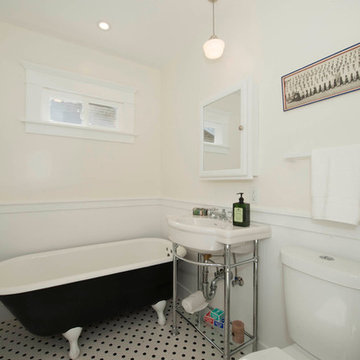
A classic 1922 California bungalow in the historic Jefferson Park neighborhood of Los Angeles restored and enlarged by Tim Braseth of ArtCraft Homes completed in 2015. Originally a 2 bed/1 bathroom cottage, it was enlarged with the addition of a new kitchen wing and master suite for a total of 3 bedrooms and 2 baths. Original vintage details such as a Batchelder tile fireplace and Douglas Fir flooring are complemented by an all-new vintage-style kitchen with butcher block countertops, hex-tiled bathrooms with beadboard wainscoting, original clawfoot tub, subway tile master shower, and French doors leading to a redwood deck overlooking a fully-fenced and gated backyard. The new en suite master retreat features a vaulted ceiling, walk-in closet, and French doors to the backyard deck. Remodeled by ArtCraft Homes. Staged by ArtCraft Collection. Photography by Larry Underhill.
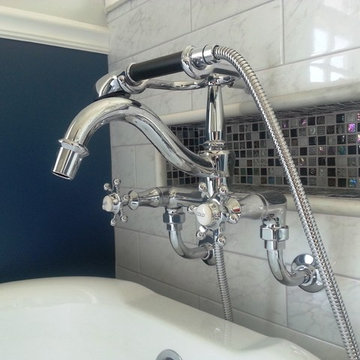
A recessed niche connects the custom tile design around the frame of the recessed medicine cabinets and shower tile layout to connect the functional spaces. Photo by True Identity Concepts
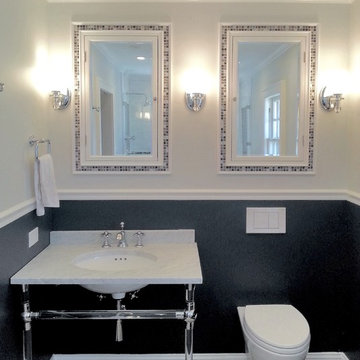
A four piece small master bathroom is planned for functionality with an updated traditional style.
The tile surrounding the recessed medicine cabinets connects the custom shower and tub elements giving it an overall cohesiveness to the overall aesthetic. Milky Black polished marble floors, Carrera marble countertop, and floating shower bench adds a level of sophistication within the space.
Photo by True Identity Concepts
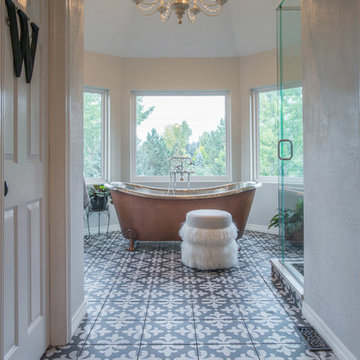
This expanisve master bathroom features a corner vanity, velvet-lined jewelry pull-outs behind doors with metal mesh inserts, and built-in custom cabinetry.
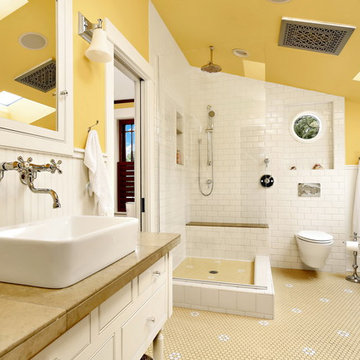
After many years of careful consideration and planning, these clients came to us with the goal of restoring this home’s original Victorian charm while also increasing its livability and efficiency. From preserving the original built-in cabinetry and fir flooring, to adding a new dormer for the contemporary master bathroom, careful measures were taken to strike this balance between historic preservation and modern upgrading. Behind the home’s new exterior claddings, meticulously designed to preserve its Victorian aesthetic, the shell was air sealed and fitted with a vented rainscreen to increase energy efficiency and durability. With careful attention paid to the relationship between natural light and finished surfaces, the once dark kitchen was re-imagined into a cheerful space that welcomes morning conversation shared over pots of coffee.
Every inch of this historical home was thoughtfully considered, prompting countless shared discussions between the home owners and ourselves. The stunning result is a testament to their clear vision and the collaborative nature of this project.
Photography by Radley Muller Photography
Design by Deborah Todd Building Design Services
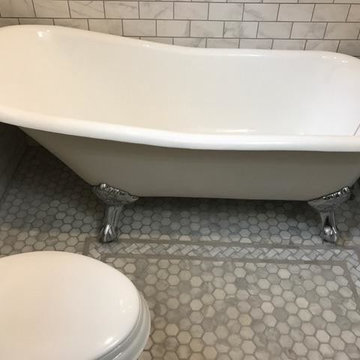
This shared hall bath has a vintage flair with a beautiful eclectic glass chandelier. The floor tile is 2" octagon white carrara marble with an inlay basket weave white carrara border. The wall tile a matching 2"x3" subway white carrara style porcelain tile. Clawfoot tub with telephone style faucet and low threshold walk-in shower with sliding barn doors give multiple bathing options. The room is completed with a console style sink and opaque barn door to keep the room feeling larger than a medium sized hall bath should. Small details like the bead board ceiling and the arabesque tile in the shower niche round out this fabulous hall bath makeover.
Bathroom Design Ideas with a Claw-foot Tub and a Console Sink
10
