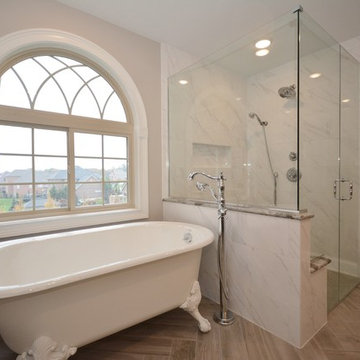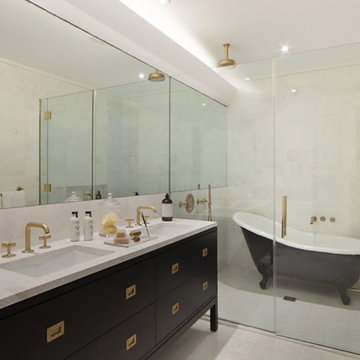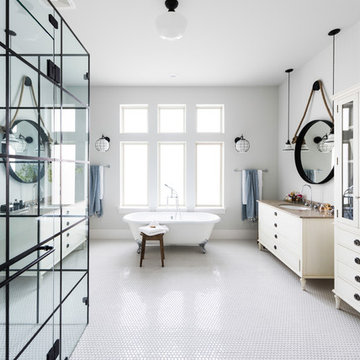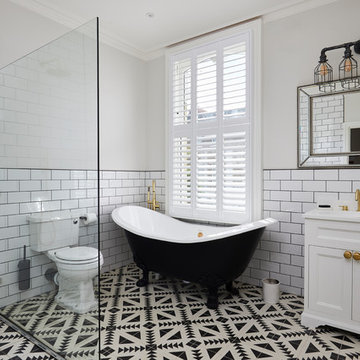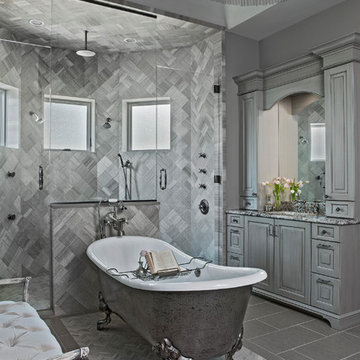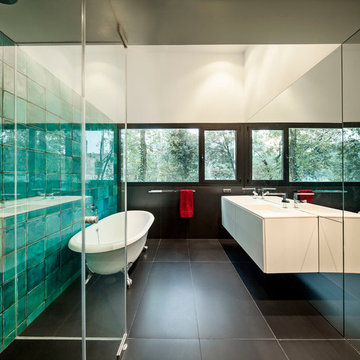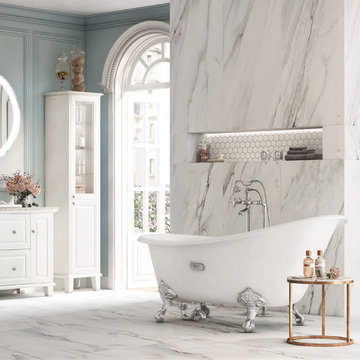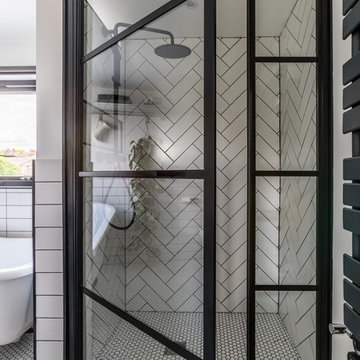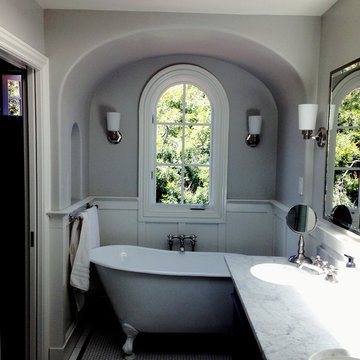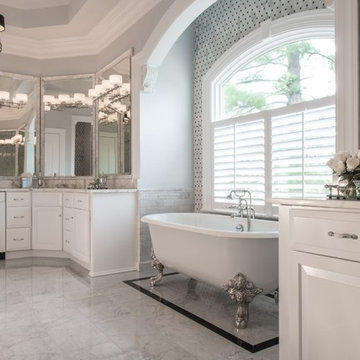Bathroom Design Ideas with a Claw-foot Tub and a Curbless Shower
Refine by:
Budget
Sort by:Popular Today
81 - 100 of 889 photos
Item 1 of 3
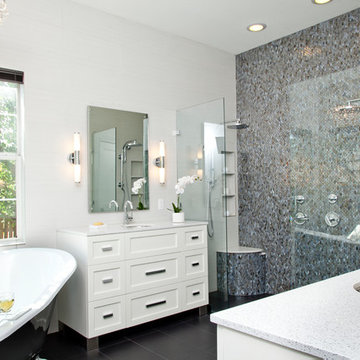
The focal point of the space is both the free standing club foot tub and the shower. The client had the tub custom painted. I designed the shower to accommodate two people with his and her sides. The linen tower was removed to free up space for the new water closet and shower. Each vanity was created to maximize space, so drawers were included in the middle portion of the cabinet. There is porcelain tile from floor to ceiling in the entire space for easy maintenance. Chrome was used as accents throughout the space as seen in the sinks, faucets and other fixtures. A wall of tile in the shower acts a focal point on the opposite end of the room.
Photographer: Brio Yiapon
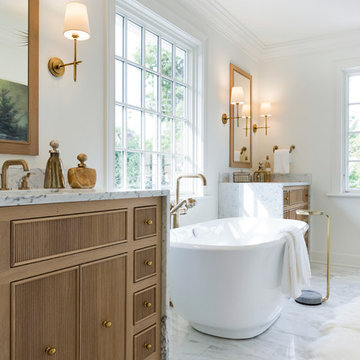
This new home is the last newly constructed home within the historic Country Club neighborhood of Edina. Nestled within a charming street boasting Mediterranean and cottage styles, the client sought a synthesis of the two that would integrate within the traditional streetscape yet reflect modern day living standards and lifestyle. The footprint may be small, but the classic home features an open floor plan, gourmet kitchen, 5 bedrooms, 5 baths, and refined finishes throughout.
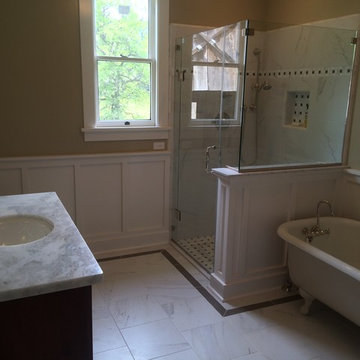
As part of the Arbogast Ranch farmhouse remodel our company "un-modeled" a previous remodel done by a misguided contractor. Luckily we found enough components in the attic to refurbish and weather seal the original 1930's double hung window. The beveled mirror, wainscot, and vanity were all shop built locally. The (porcelain) Carrara floor sports an electric heating matt. We re-finished the original clawfoot tub and feet (not fun but I'd do it again for appreciative clients).
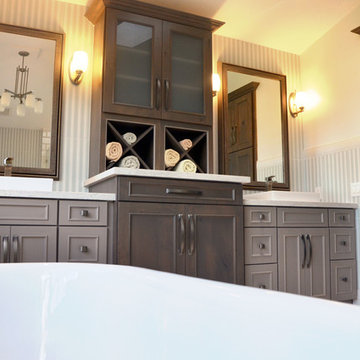
Beautiful symetry and style are the focal point of this vanity by Showplace Wood Products.
Photo Credit: Julie Lehite
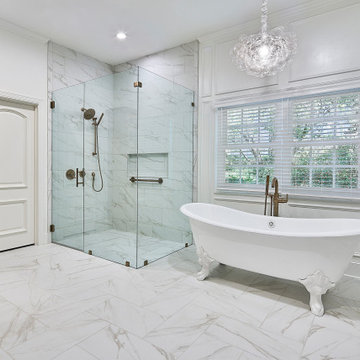
A traditional clawfoot tub paired with more contemporary brushed brass fittings are the focal point of this Paris inspired master bathroom remodel. The zero entry shower was a must have for this couple as they intend to age in place.
© Lassiter Photography

This 19th century inspired bathroom features a custom reclaimed wood vanity designed and built by Ridgecrest Designs, curbless and single slope walk in shower. The combination of reclaimed wood, cement tiles and custom made iron grill work along with its classic lines make this bathroom feel like a parlor of the 19th century.
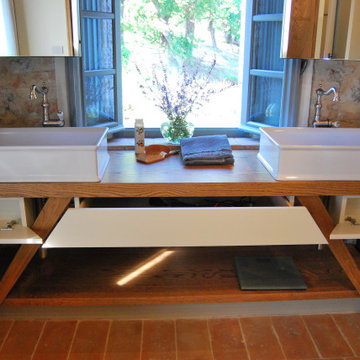
Realizzazione di una sala bagno adiacente alla camera padronale. La richiesta del committente è di avere il doppio servizio LUI, LEI. Inseriamo una grande doccia fra i due servizi sfruttando la nicchia con mattoni che era il vecchio passaggi porta. Nel sotto finestra realizziamo il mobile a taglio frattino con nascosti gli impianti elettrici di servizio. Un'armadio porta biancheria con anta in legno richiama le due ante scorrevoli della piccola cabina armadi. La vasca stile retrò completa l'atmosfera di questa importante sala. Abbiamo gestito le luci con tre piccoli lampadari in ceramica bianca disposti in linea, con l'aggiunta di tre punti luce con supporti in cotto montati sulle travi e nascosti, inoltre le due specchiere hanno un taglio verticale di luce LED. I sanitari mantengono un gusto classico con le vaschette dell'acqua in ceramica. A terra pianelle di cotto realizzate a mano nel Borgo. Mentre di taglio industial sono le chiusure in metallo.
Bathroom Design Ideas with a Claw-foot Tub and a Curbless Shower
5
