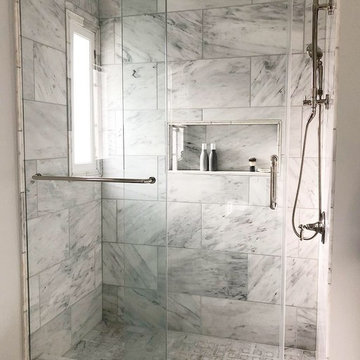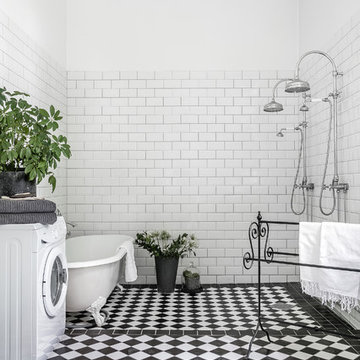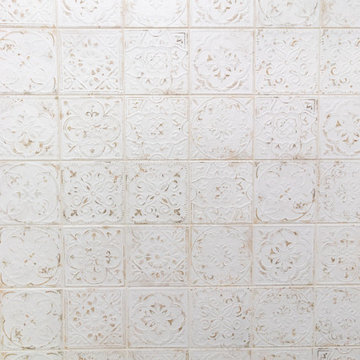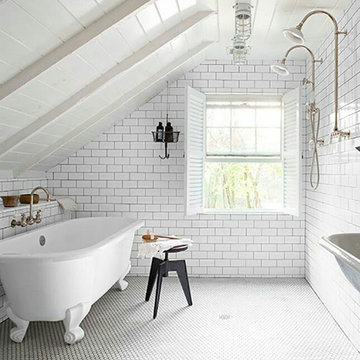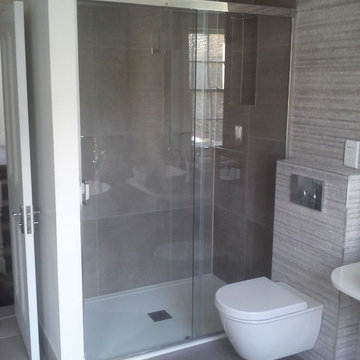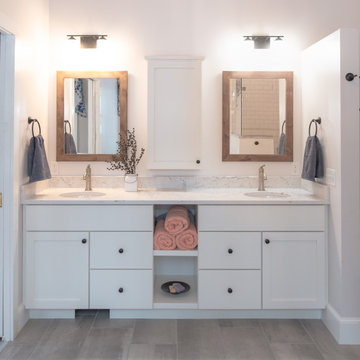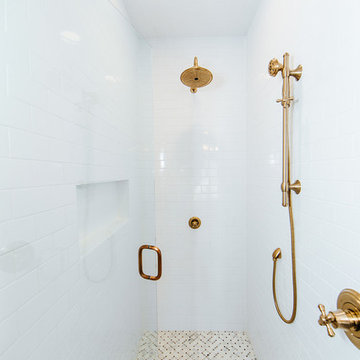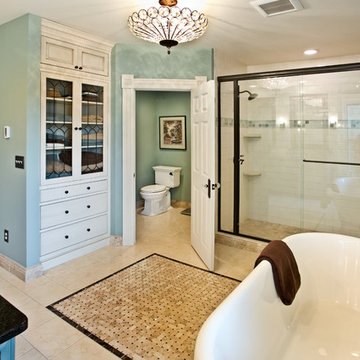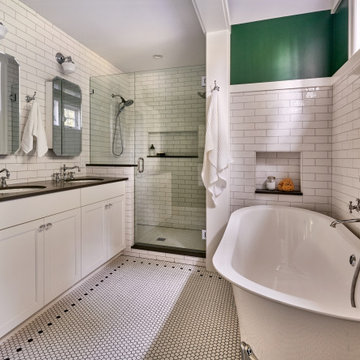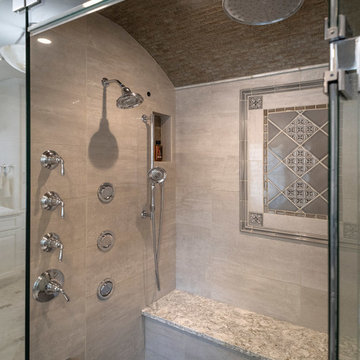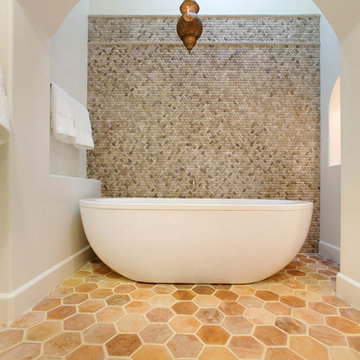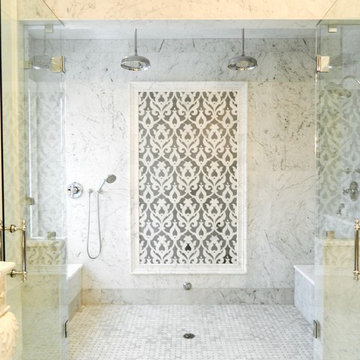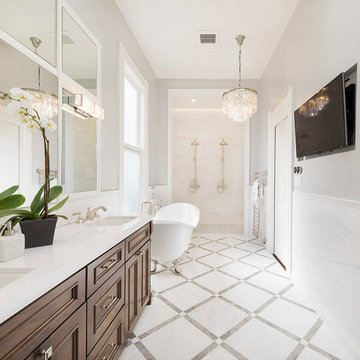Bathroom Design Ideas with a Claw-foot Tub and a Double Shower
Refine by:
Budget
Sort by:Popular Today
21 - 40 of 724 photos
Item 1 of 3
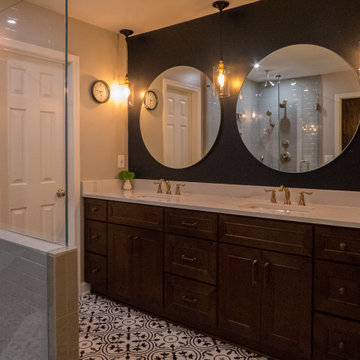
This master bath was transformed into a masterpiece. The shower was made larger. The vanities are shaker style, stained brown. The counter tops is Brunello quartz. The round mirrors against a darker accent wall make the whole room pop. The white claw foot tub is a standout against the patterned floor. We enclosed the toilet room in Satin glass with a brushed bronze handle.The pluming fixtures are champagne bronze
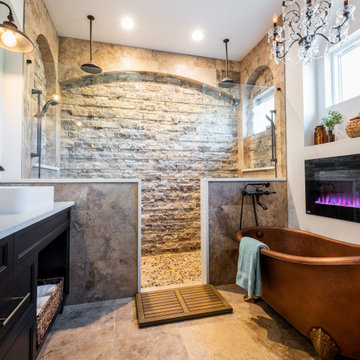
Custom Vanity in Black Maple from Kemp Cabinets. Splitface Ledgerstone in Silver from Florida Tile was used on the shower wall and inside the niches. Dark Pebbles from Florida Tile was used on the shower pan.
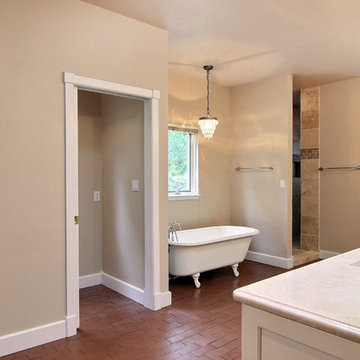
Removed all of the existing flooring, tile, carpet, shower and vanity area. Re-built shower to a 5 x 7 walk-in with travertine tile and accents with Kohler fixtures. Re-installed claw foot tub from guest bath. We built new cabinetry with self-closing hinges. The owner found a beautfiul creama marfil solid surface marble which we used through-out all the tops in this space. The homeowners had a great idea about a coffee bar off the master bedroom to make it a truly delightful master suite.
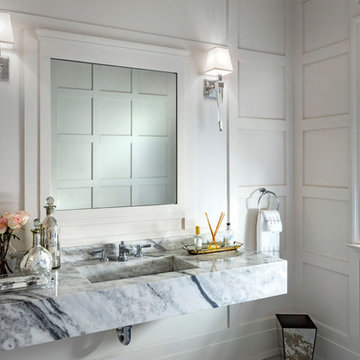
Elegant, Timeless, Transitional, Powder Room Designed by DLT Interiors- Debbie Travin
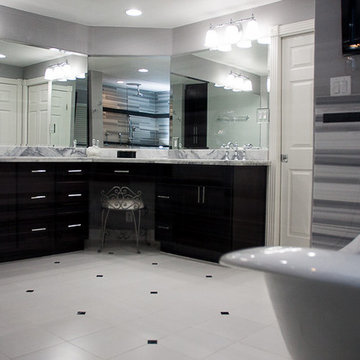
We were able to drastically increase the size of the bathroom by shrinking a guest bedroom closet, converting a large laundry room to a stackable laundry closet. We also changed the master bedroom wall and used a pocket door to make the most of the space. The end result is breathtaking.
Photo Credit: Erin Weaver - Desired Photo
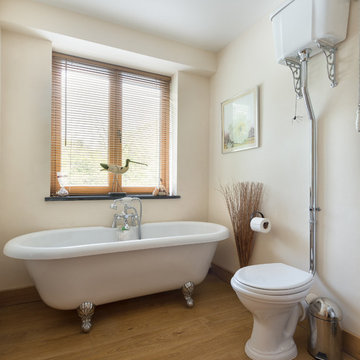
Guest bathroom with free standing roll-top bath Colin Cadle Photography, Photo Styling Jan Cadle
Bathroom Design Ideas with a Claw-foot Tub and a Double Shower
2


