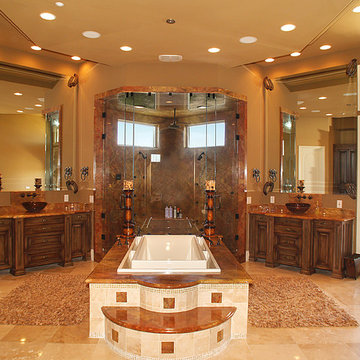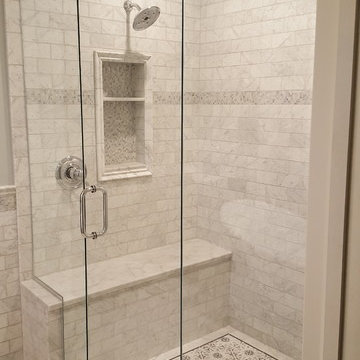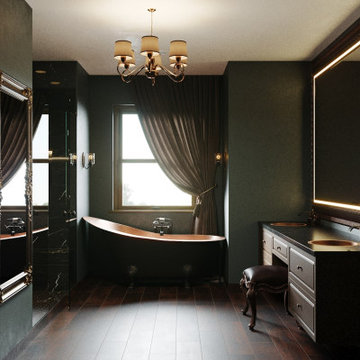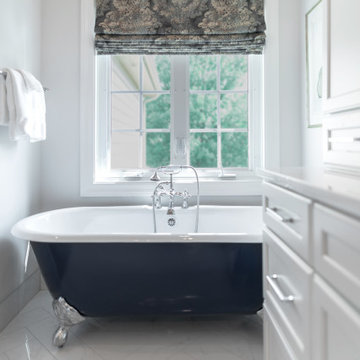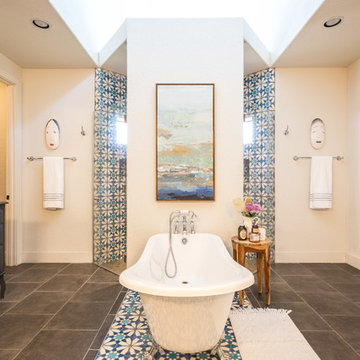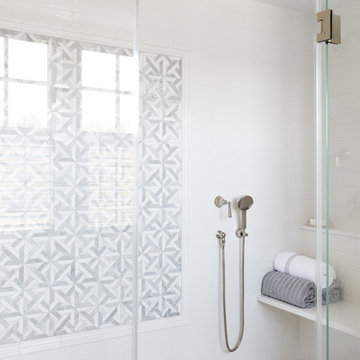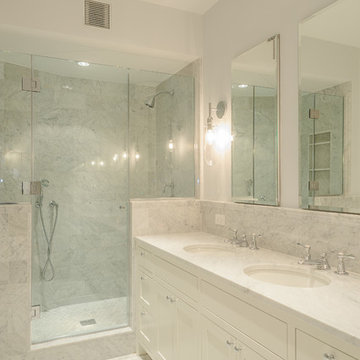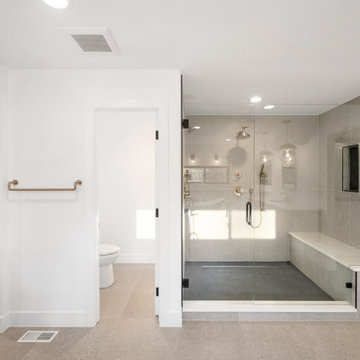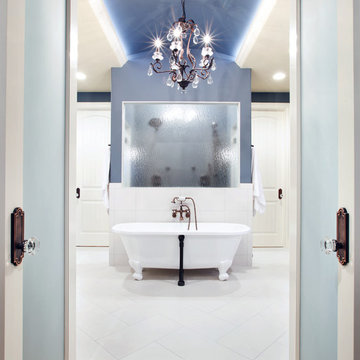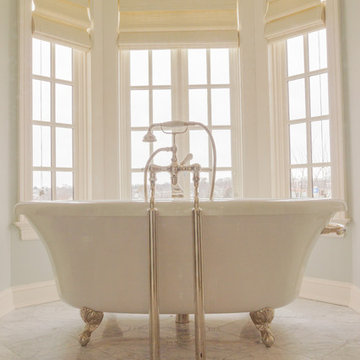Bathroom Design Ideas with a Claw-foot Tub and a Double Shower
Refine by:
Budget
Sort by:Popular Today
121 - 140 of 724 photos
Item 1 of 3
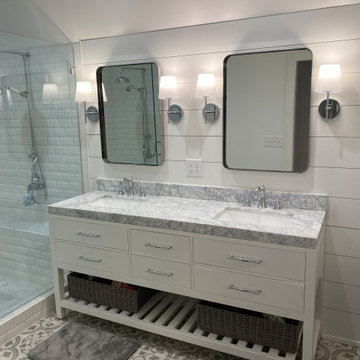
Mater bath renovation. All new Master Suite with his/her closets, large master bath with walk-in shower and separate toilet room (with urinal). Spacious bedroom centered under the homes existing roof gable - accentuating the new space in the existing architecture.
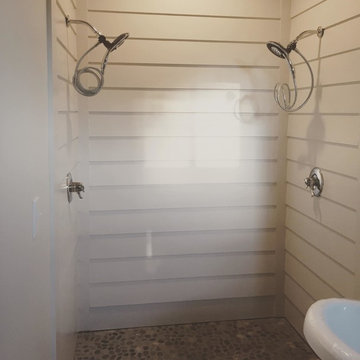
We designed and built this shiplap or lap siding double shower in our master bath. It is painted Sherwin Williams Shoji White and the floor tile is a gray pebble tile from Floor & Decor in Atlanta.
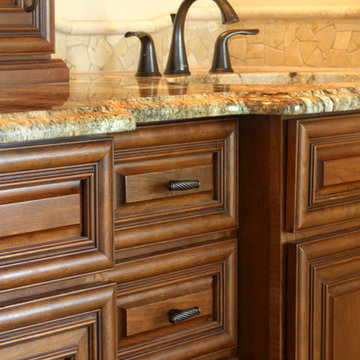
This new adult-height double vanity features a raised panel cherry cabinet with glaze, a stack of drawers and decorative feet. The backsplash and wall tile are made of travertine in a fun mosaic pattern.
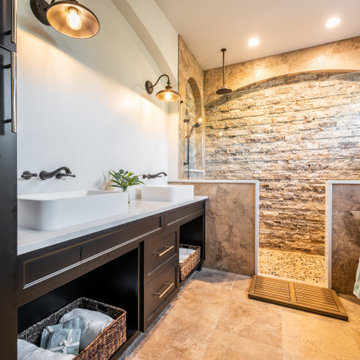
Custom Vanity in Black Maple from Kemp Cabinets. Splitface Ledgerstone in Silver from Florida Tile was used on the shower wall and inside the niches. Dark Pebbles from Florida Tile was used on the shower pan.
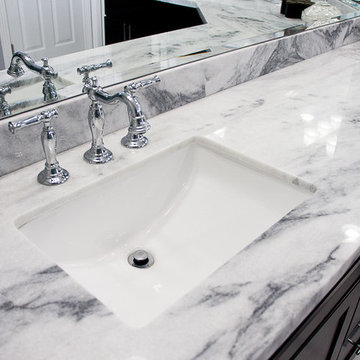
Rectangular undermount sinks feel very at home with the shaker-style cabinets and quartzite counter tops.
Photo Credit: Erin Weaver - Desired Photo
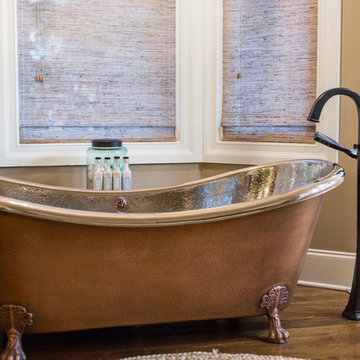
Oversized (7ft) hammered copper outer, nickel-lined inner, clawfoot freestanding bathtub with oil-rubbed bronze stand alone tub filler from Brizo.
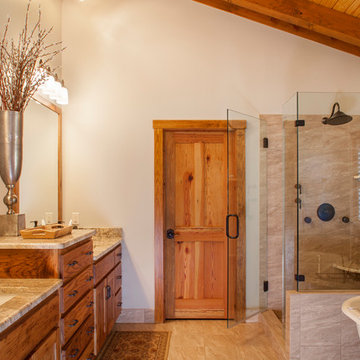
A large master bathroom is a mix of heavy timber beams, tongue and groove ceilings, and traditional sheet rock walls. A great mix of materials & finishes.
Photo credit: James Ray Spahn
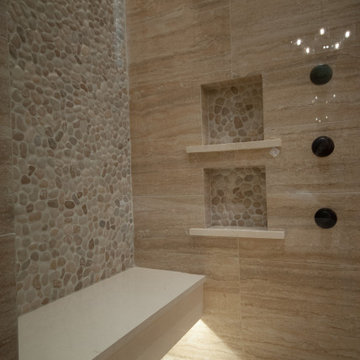
Light Cove Details.
Fully integrated Kohler DTV shower system and Mr. steam Steam Shower System
We added LED lighting at the cove to highlight the feature pebble wall and under the shower bench to highlight the pebble shower floor. It's like you're taking a vacation every time you use it.

French White Oak 9" Select grade flooring leading to this master bathroom
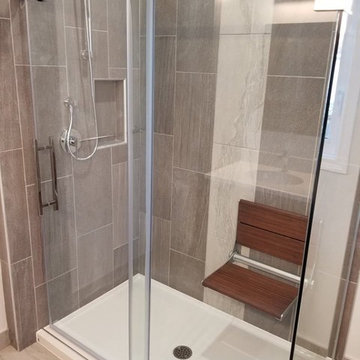
When our client asked for a larger, more accessible shower, dual sinks and more storage for their bathroom; we delivered. By moving some fixture locations we were able to provide a large 60” x 36” shower with fold down seat, his and hers sinks and a large linen tower as a storage solution. Adam Newton took the client’s needs into consideration and combined grey and white hues to get a beautiful and functional bathroom design.
Bathroom Design Ideas with a Claw-foot Tub and a Double Shower
7
