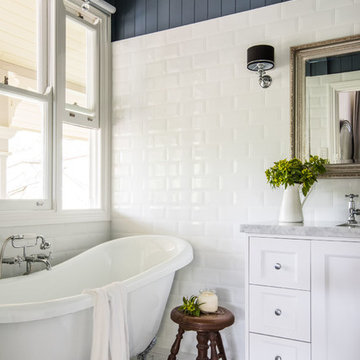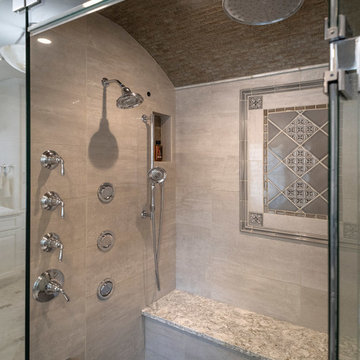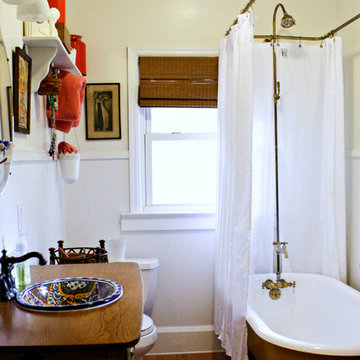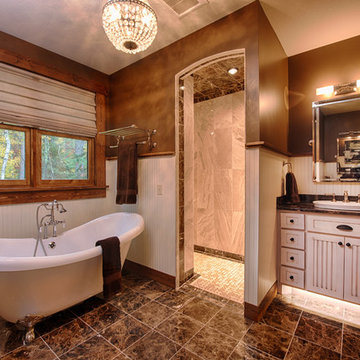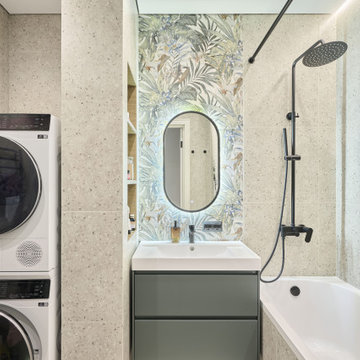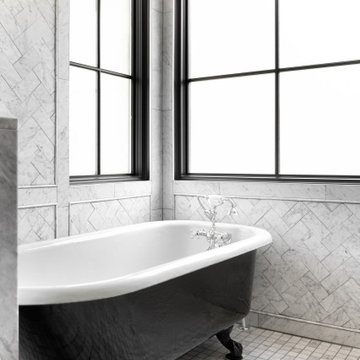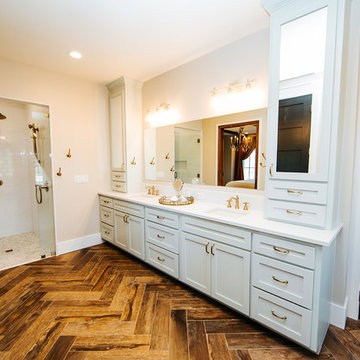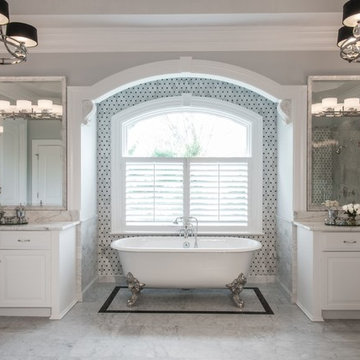Bathroom Design Ideas with a Claw-foot Tub and a Drop-in Sink
Refine by:
Budget
Sort by:Popular Today
61 - 80 of 1,288 photos
Item 1 of 3

Bold color in a turn-of-the-century home with an odd layout, and beautiful natural light. A two-tone shower room with Kohler fixtures, and a custom walnut vanity shine against traditional hexagon floor pattern. Photography: @erinkonrathphotography Styling: Natalie Marotta Style
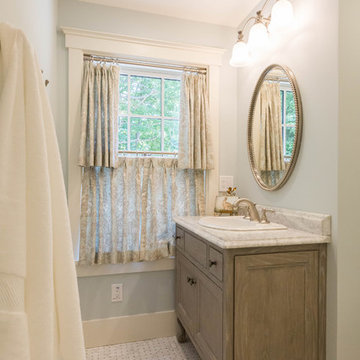
A delightful blend of soft colors and textures. This sunny guest bathroom features a lime oaked vanity on legs, Carrara top and shaped drop in vintage looking sink, mosaic tile floor, a claw foot tub, and sweet cafe curtains.

Bathroom remodel. Wanted to keep the vintage charm with new refreshed finishes. New marble flooring, new claw foot tub, custom glass shower.
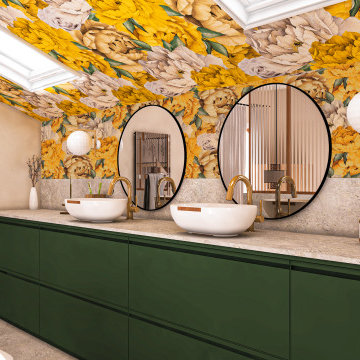
Faire rentrer le soleil dans nos intérieurs, tel est le désir de nombreuses personnes.
Dans ce projet, la nature reprend ses droits, tant dans les couleurs que dans les matériaux.
Nous avons réorganisé les espaces en cloisonnant de manière à toujours laisser entrer la lumière, ainsi, le jaune éclatant permet d'avoir sans cesse une pièce chaleureuse.
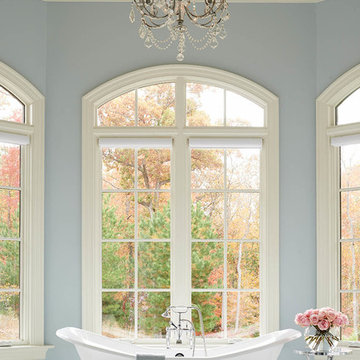
Beautiful master bathroom with marble countertops and floors, custom made furniture style make up and sink vanities, claw foot tub, chandelier, soft blue walls, sconces flanking the mirrors.
Dustin Peck Photography
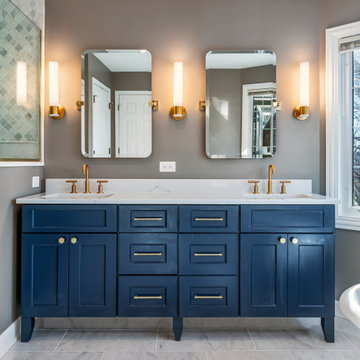
A bold blue vanity with gold fixtures throughout give this master bath the elegant update it deserves.
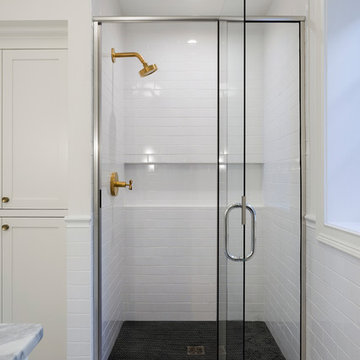
This new home is the last newly constructed home within the historic Country Club neighborhood of Edina. Nestled within a charming street boasting Mediterranean and cottage styles, the client sought a synthesis of the two that would integrate within the traditional streetscape yet reflect modern day living standards and lifestyle. The footprint may be small, but the classic home features an open floor plan, gourmet kitchen, 5 bedrooms, 5 baths, and refined finishes throughout.
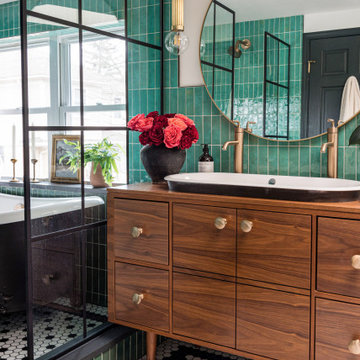
Bold color in a turn-of-the-century home with an odd layout, and beautiful natural light. A two-tone shower room with Kohler fixtures, and a custom walnut vanity shine against traditional hexagon floor pattern. Photography: @erinkonrathphotography Styling: Natalie Marotta Style
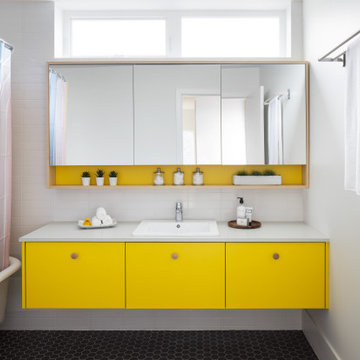
A sunny yellow bathroom is fun and energetic - perfect for the children's floor. A salvaged bathtub from the original home serves as a nod to the property's past.
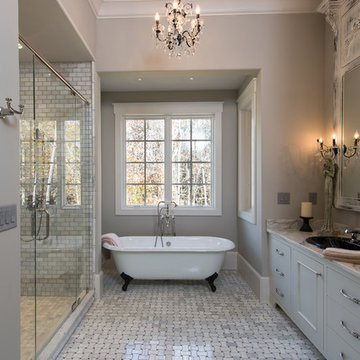
Master bathroom only shares the shower. This is the "Her" side of the His and Her bathroom.
Bathroom Design Ideas with a Claw-foot Tub and a Drop-in Sink
4


