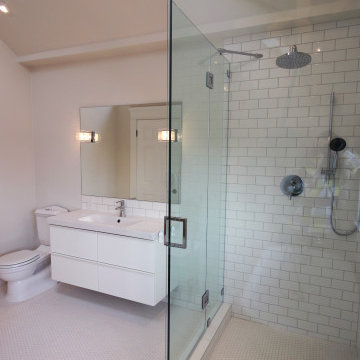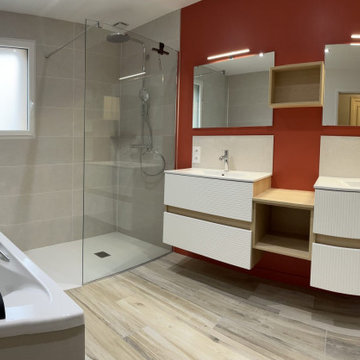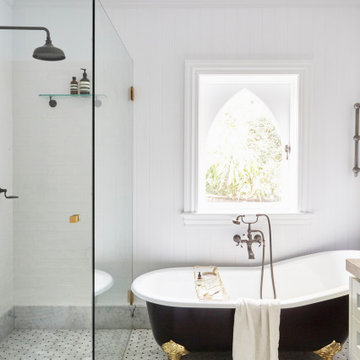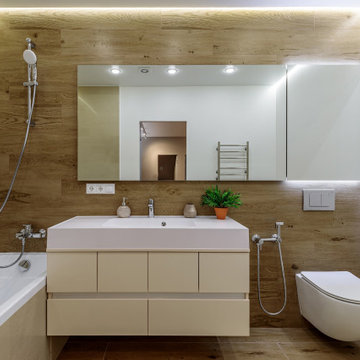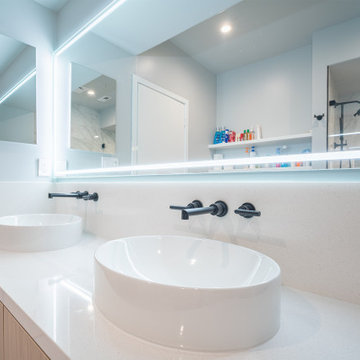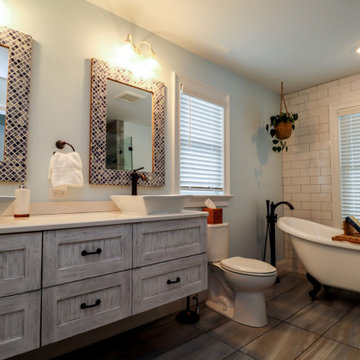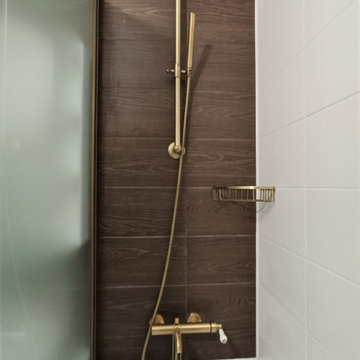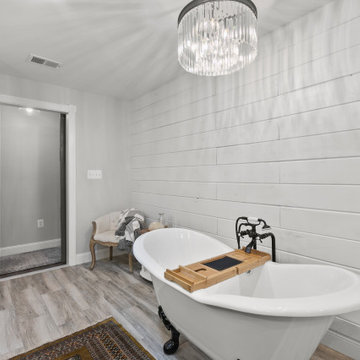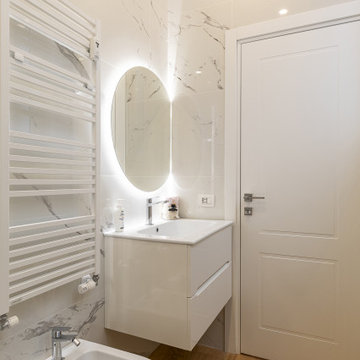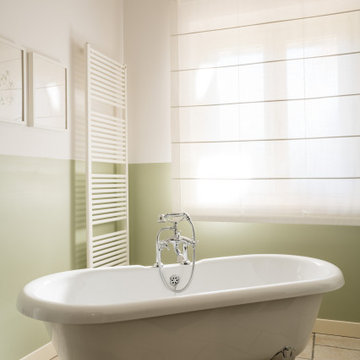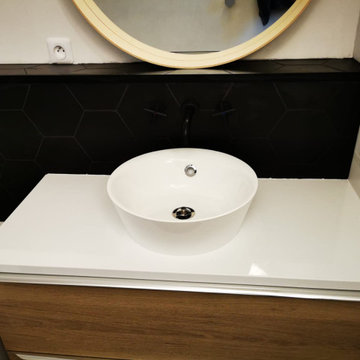Bathroom Design Ideas with a Claw-foot Tub and a Floating Vanity
Refine by:
Budget
Sort by:Popular Today
121 - 140 of 248 photos
Item 1 of 3
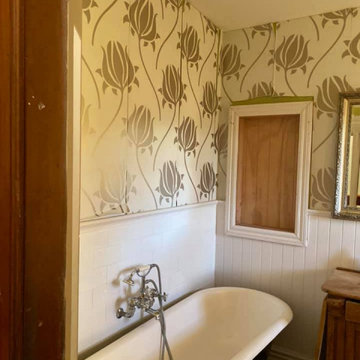
Previously there was a seperate toilet and the space felt tight and dark. We knocked down a wall moved the shower but reused and worked with what we could a sky light was added which lets in so much natural light. The design showcases the beautiful timber floors, character features, claw foot bath and hardware furniture etc. I love the wallpaper, it’s slightly darker colour then what was originally planned but it all worked ou
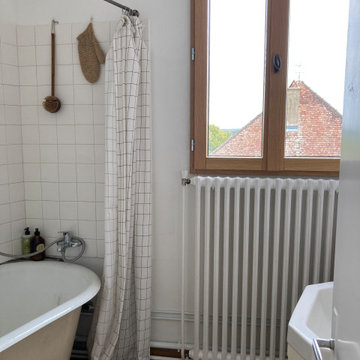
Février 2021 : à l'achat la maison est inhabitée depuis 20 ans, la dernière fille en vie du couple qui vivait là est trop fatiguée pour continuer à l’entretenir, elle veut vendre à des gens qui sont vraiment amoureux du lieu parce qu’elle y a passé toute son enfance et que ses parents y ont vécu si heureux… la maison vaut une bouchée de pain, mais elle est dans son jus, il faut tout refaire. Elle est très encombrée mais totalement saine. Il faudra refaire l’électricité c’est sûr, les fenêtres aussi. Il est entendu avec les vendeurs que tout reste, meubles, vaisselle, tout. Car il y a là beaucoup à jeter mais aussi des trésors dont on va faire des merveilles...
3 ans plus tard, beaucoup d’huile de coude et de réflexions pour customiser les meubles existants, les compléter avec peu de moyens, apporter de la lumière et de la douceur, désencombrer sans manquer de rien… voilà le résultat.
Et on s’y sent extraordinairement bien, dans cette délicieuse maison de campagne.
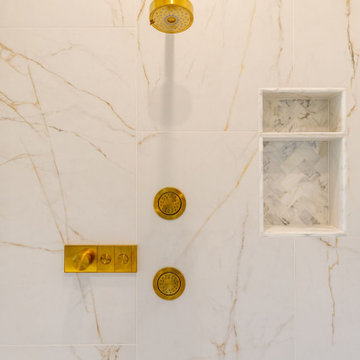
This stunning Modern Lux design remodel includes the primary (master) bathroom, bedroom, and closet. Our clients wanted to update their space to reflect their personal style. The large tile marble is carried out through the bathroom in the heated flooring and backsplash. The dark vanities and gold accents in the lighting, and fixtures throughout the space give an opulent feel. New hardwood floors were installed in the bedroom and custom closet. The space is just what our clients asked for bright, clean, sophisticated, modern, and luxurious!
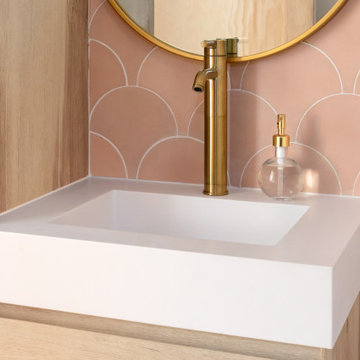
Loving this floating modern cabinets for the guest room. Simple design with a combination of rovare naturale finish cabinets, teknorit bianco opacto top, single tap hole gold color faucet and circular mirror.
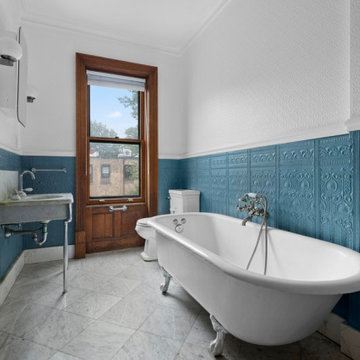
Partial renovation of a Park Slope, Brooklyn townhouse by Bolster, featuring a bathroom that blends the old with the new: Existing woodwork and new floor and painted wall tile, and a luxurious clawfoot bathtub.
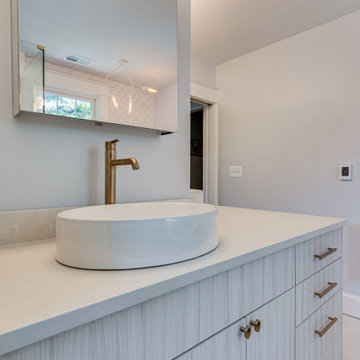
Designed by Marc Jean-Michel of Reico Kitchen & Bath in Bethesda MD, this converted bedroom remodeled as transitional style inspired primary bathroom features Ultracraft Cabinetry in the Piper door style with Raw Cotton finish. The bathroom vanity are MSI Q Quartz in the color Shell White.
The bathroom also features products not supplied by Reico but considered during the design process. The products include Loft Lilac 3/4” Penny Round Glass Tile, Pergola Wood White 12.5” Hexagon Matte Porcelain Tile and Highwater Blanco Fishscale Matte 2x5 Ceramic Tile from Tile Bar; Kohler sinks and medicine cabinets; Delta plumbing fixtures and cabinet hardware in Champagne Bronze; and a Duchess Acrylic Double Slipper Clawfoot Tub painted Plum Luck from Restoria Bathtub.
“Our new primary bathroom is a dream come true. Marc at Reico was a huge help in laying out the vanities, as the design is a unique corner shape. He used his immense knowledge to help space the drawers and cabinets and helped me visualize the final product throughout the design phase,” said the client. “We brought our tile samples to our appointment and took time to evaluate all potential finishes before making selections. Marc was a huge help through the entire process. Our bathroom is a perfect retreat and we love it. Big thanks to Reico!”
Photos courtesy of BTW Images LLC.
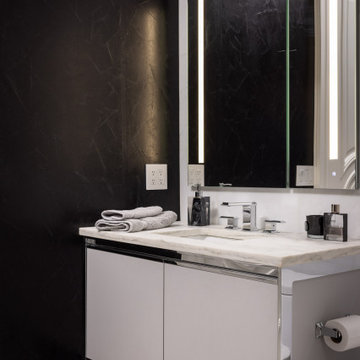
In collaboration with CD Interiors, we came in and completely gutted this Penthouse apartment in the heart of Downtown Westfield, NJ.
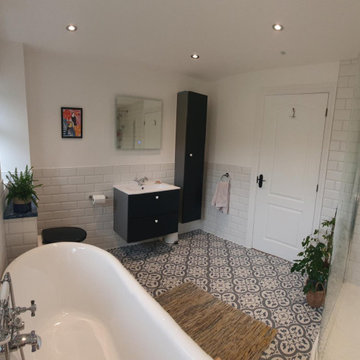
Explore this beautiful bathroom in Sevenoaks where classic design elements seamlessly merge with modern touches.
The bathroom walls feature pristine white tiles for a clean look while the floor tiles with intricate patterns add some charm. These tiles introduce a timeless elegance that anchors the entire space.
The focal point of the bathroom is undoubtedly the clawfoot tub, placed to evoke a sense of luxury and relaxation. The silver hardware, including the faucet, towel racks, and clawfoot accents, adds a slight touch of modernity to the overall aesthetic, harmonising with the charm of the traditional theme.
Another contrast to the vintage elements, the glass-enclosed shower offers convenience while maintaining privacy. The silver hardware continues in the shower area, tying together the traditional and modern elements with a seamless transition.
Does this bathroom transformation inspire you? Check out our website for more designs.
Bathroom Design Ideas with a Claw-foot Tub and a Floating Vanity
7


