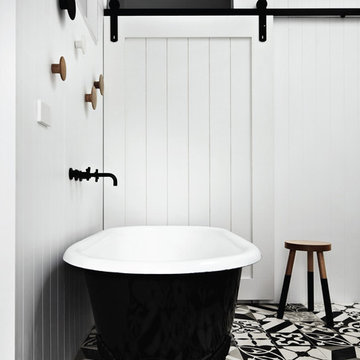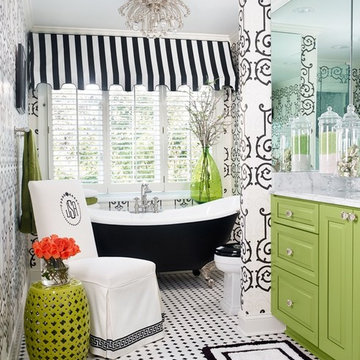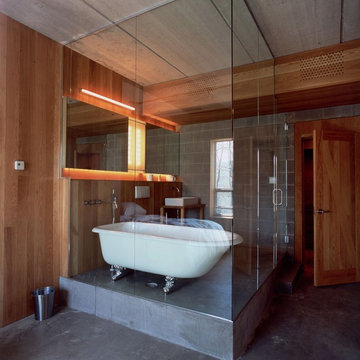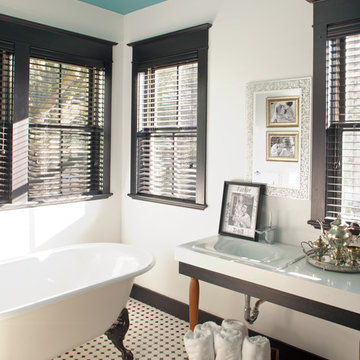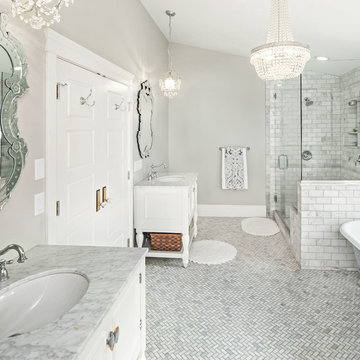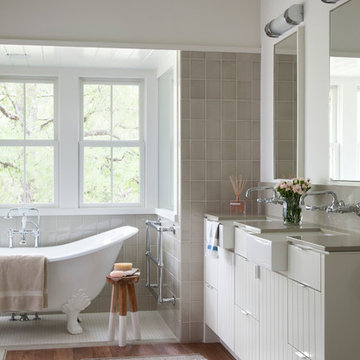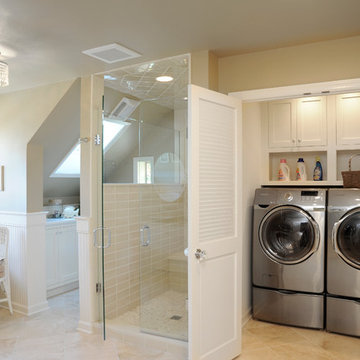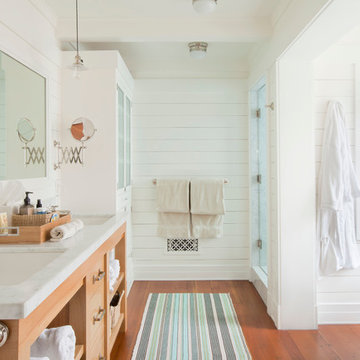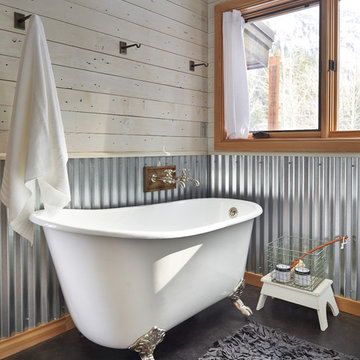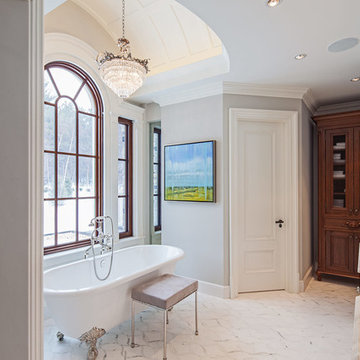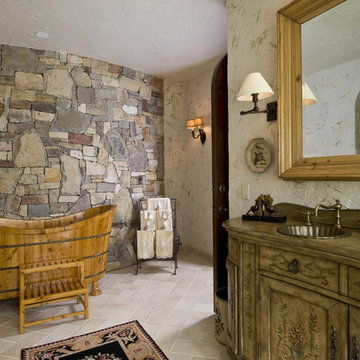Bathroom Design Ideas with a Claw-foot Tub and a Hot Tub
Refine by:
Budget
Sort by:Popular Today
101 - 120 of 22,285 photos
Item 1 of 3
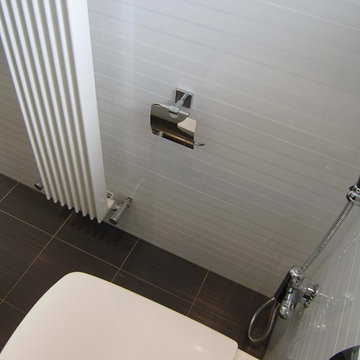
Compact En-Suite design completed by Reflections | Studio that demonstrates that even the smallest of spaces can be transformed by correct use of products. Here we specified large format white tiles to give the room the appearance of a larger area and then wall mounted fittings to show more floor space aiding to the client requirement of a feeling of more space within the room.
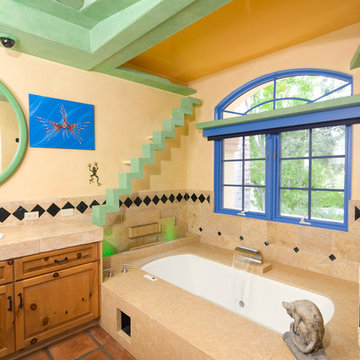
Waterfall fixtures adorn this whirlpool tub. Note catwalks throughout the bathroom. © Holly Lepere
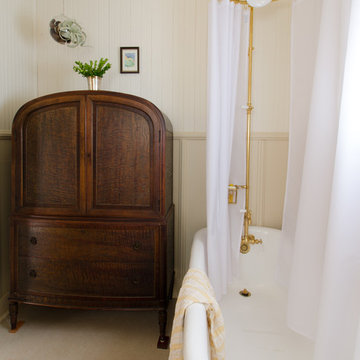
A clawfoot bathtub and plumbing fixtures with a natural brass finish speak to the 1910 vintage of the original house.
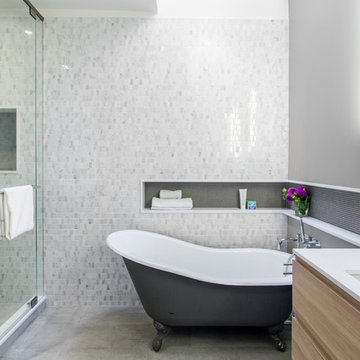
A full height marble mosaic wall is the main feature wall which forms the backdrop for the original clawfoot tub and becomes the wall of the shower. A storage niche for towels, bath products and decor, sits alongside the tub and wraps around the adjacent wall to become storage niche behind the vanity. The shelf seamlessly becomes the vanity countertop. The storage niche in the shower is also tiled in glass mosaic that wraps around to adjacent shower wall and becomes floor to ceiling tile.
Photo by Scott Norsworthy
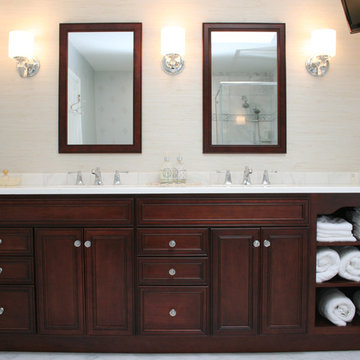
A&E Construction. This traditional bathroom remodel features stunning marble tile in complimentary subway and herringbone patterns. The freestanding clawfoot tub and outstanding view of the exterior forest areas are the focal points of this peaceful space.
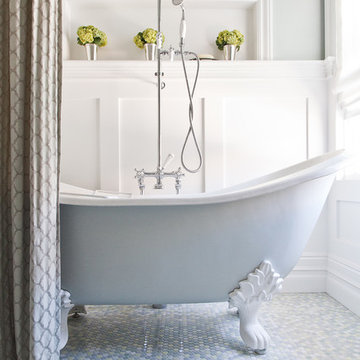
Guest Bathroom. Includes Board and Batton, recessed niche, painted clawfoot tub, mulitcolored penny round mosaic flooring, custom shower curtain
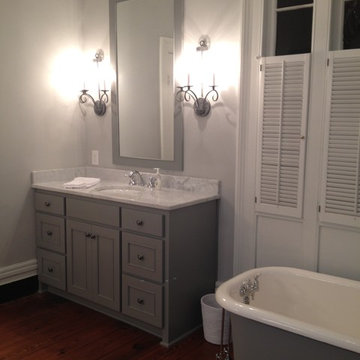
Natural stone and lighting by Hardwood Floors & More, Inc. (Cindy Patrick project manager).
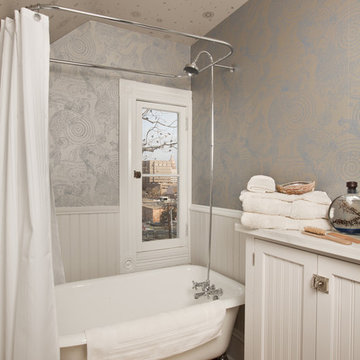
The restoration of an 1899 Queen Anne design, with columns and double gallery added ca. 1910 to update the house in the Colonial Revival style with sweeping front and side porches up and downstairs, and a new carriage house apartment. All the rooms and ceilings are wallpapered, original oak trim is stained, restoration of original light fixtures and replacement of missing ones, short, sheer curtains and roller shades at the windows. The project included a small kitchen addition and master bath, and the attic was converted to a guest bedroom and bath.
© 2011, Copyright, Rick Patrick Photography
Bathroom Design Ideas with a Claw-foot Tub and a Hot Tub
6


