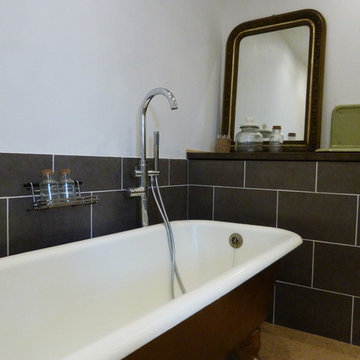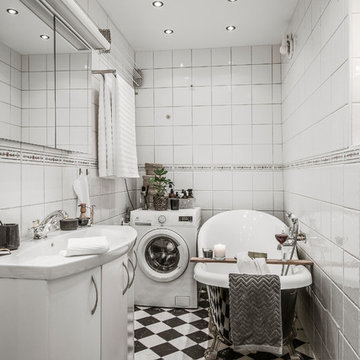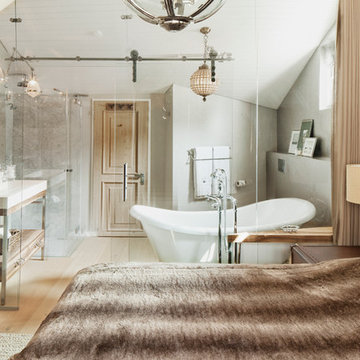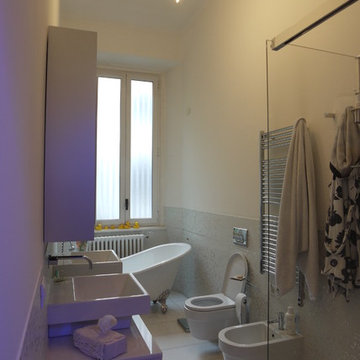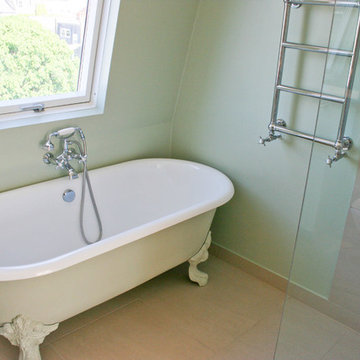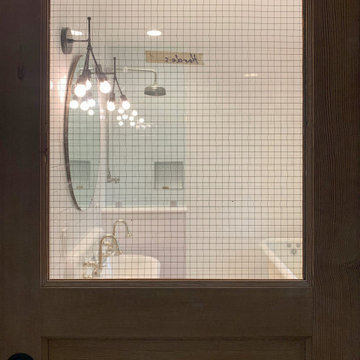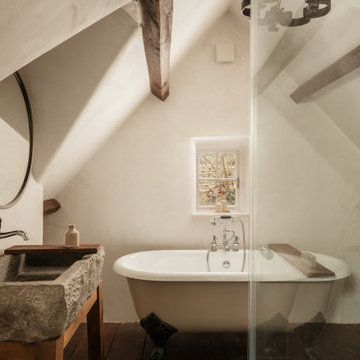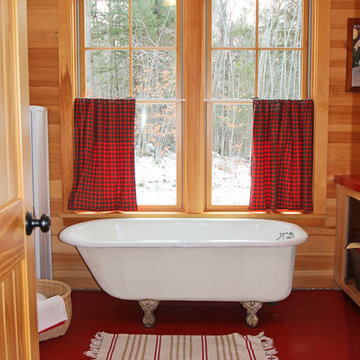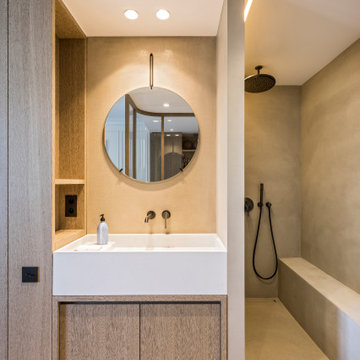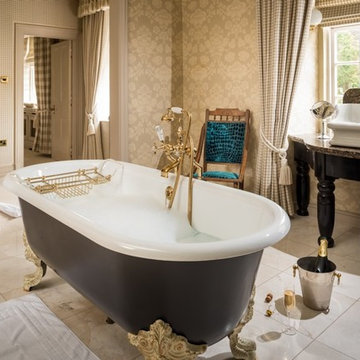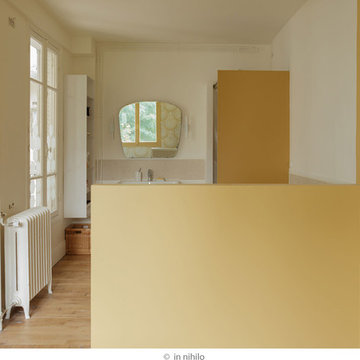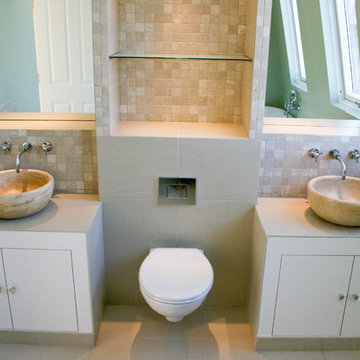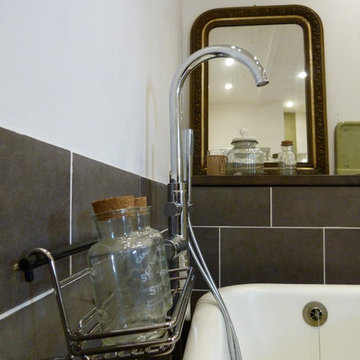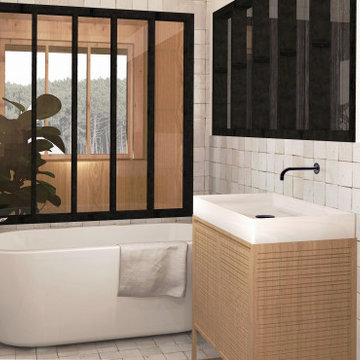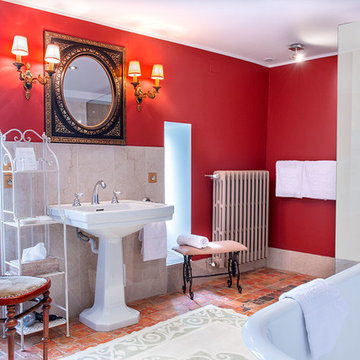Bathroom Design Ideas with a Claw-foot Tub and a Trough Sink
Refine by:
Budget
Sort by:Popular Today
101 - 120 of 179 photos
Item 1 of 3
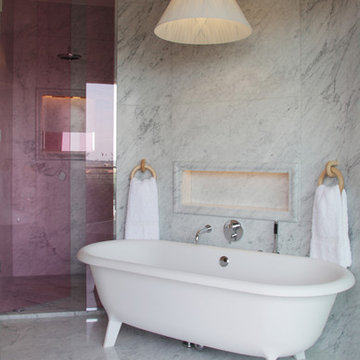
The classic 1955 Cary Grant and Grace Kelly movie “To Catch a Thief” was one key point of inspiration for the design of this glamorous, crafted duplex apartment near Milan. Studio Catoir were given carte blanche with the design and aesthetic of the apartment. All of the loose furniture and built in furniture is by Studio Catoir, much of it bespoke, such as fireplaces, joinery, door handles, carpets. An apartment full of character and personality, with playful touches and retro influences in select parts of the apartment.
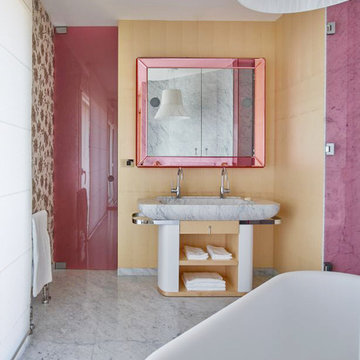
The classic 1955 Cary Grant and Grace Kelly movie “To Catch a Thief” was one key point of inspiration for the design of this glamorous, crafted duplex apartment near Milan. Studio Catoir were given carte blanche with the design and aesthetic of the apartment. All of the loose furniture and built in furniture is by Studio Catoir, much of it bespoke, such as fireplaces, joinery, door handles, carpets. An apartment full of character and personality, with playful touches and retro influences in select parts of the apartment.
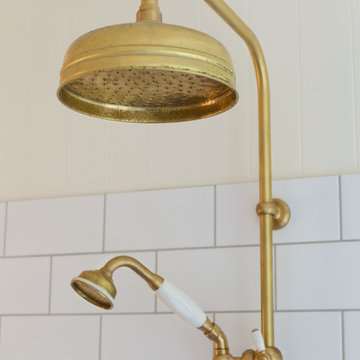
Creating a space in harmony with this 1920s bungalow, the owner chose Perrin & Rowe classical fittings in bare brass which act as a wonderful foil to the stark black and white colour scheme.
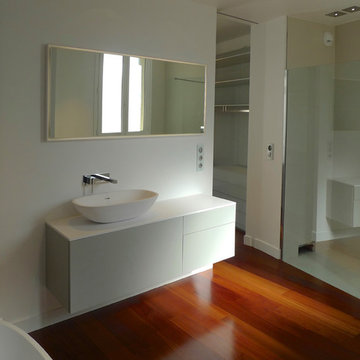
Le deuxième étage de cette maison est dédié à la suite parentale comprenant un petit salon, une chambre, un dressing et une salle de bains.
L'espace triangulaire de la chambre a été aménagé pour accueillir une tête de lit et permettre une circulation aisée entre les espaces du petit salon d'un coté et du dressing et de la salle de bains de l'autre.
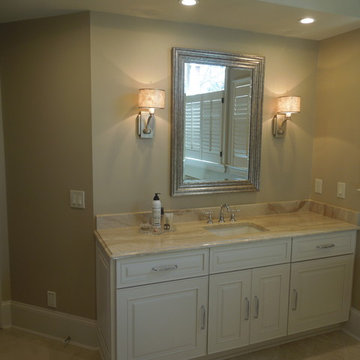
Her Vanity featured pull outs hide behind doors, square sinks from Kohler, individual hung mirror framed by sconce lighting
Bathroom Design Ideas with a Claw-foot Tub and a Trough Sink
6


