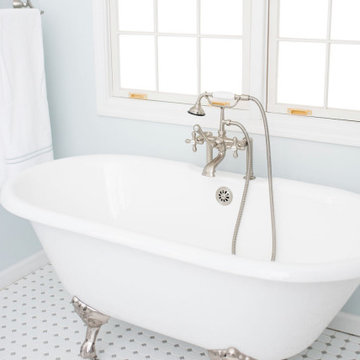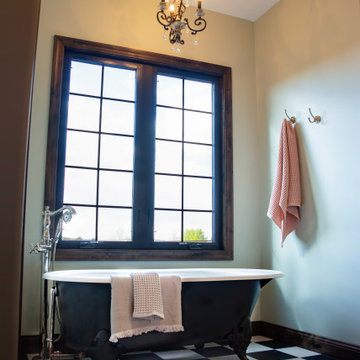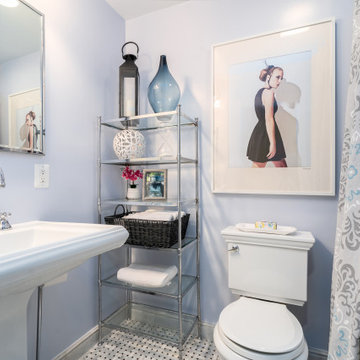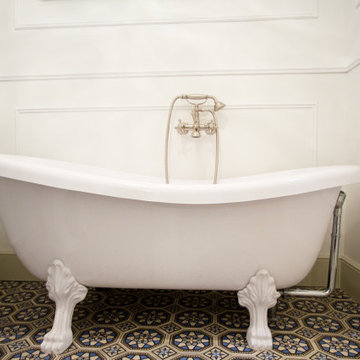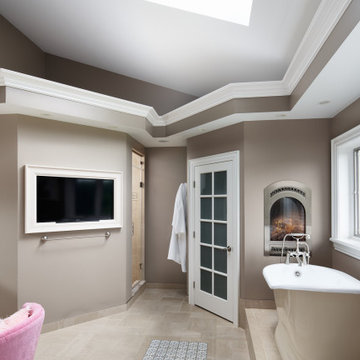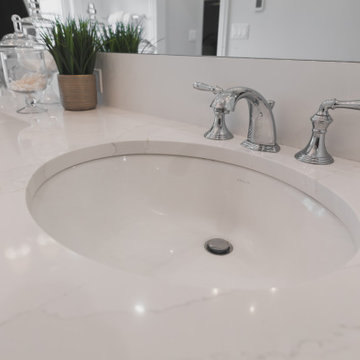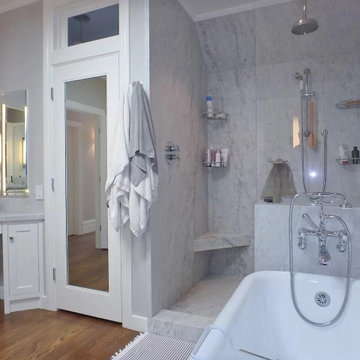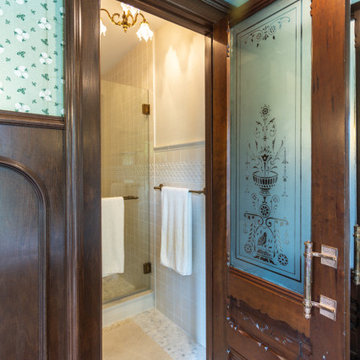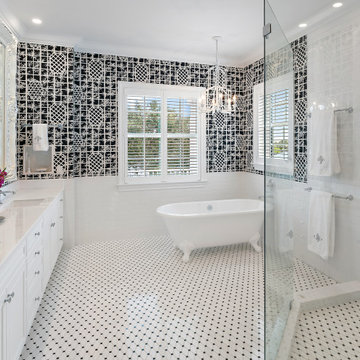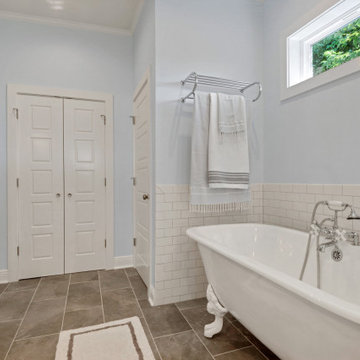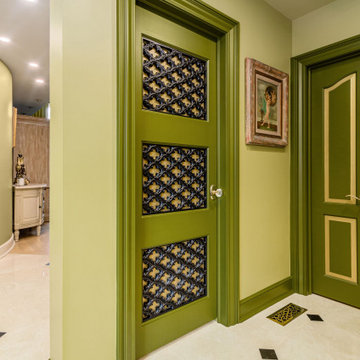Bathroom Design Ideas with a Claw-foot Tub and an Enclosed Toilet
Refine by:
Budget
Sort by:Popular Today
121 - 140 of 311 photos
Item 1 of 3
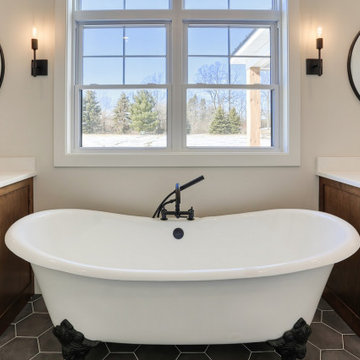
The modern clawfoot tub with black feet is the main accent of the master bath, complete with plenty of natural light.
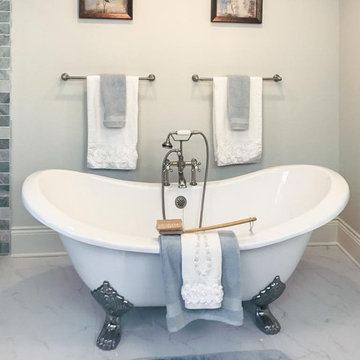
Extensive remodel to this beautiful 1930’s Tudor that included an addition that housed a custom kitchen with box beam ceilings, a family room and an upgraded master suite with marble bath.
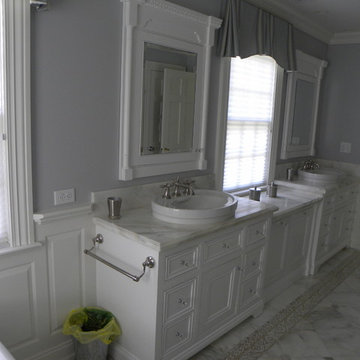
Custom wood raised panels surround this claw foot tub. Custom vanity cabinets built on-site complete this master bathroom design. Radiant heat boasts throughout the home in both the hardwood and tile floors.
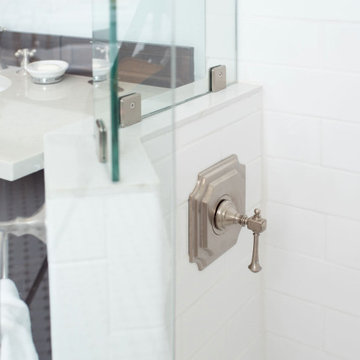
Beautiful detailing on the custom cabinets and vanities add to the luxury of this bathroom.
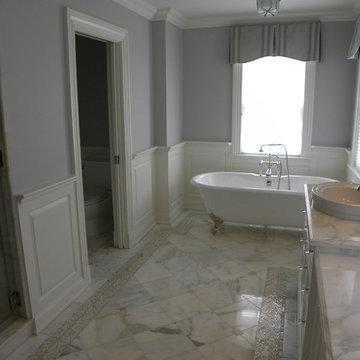
Custom wood raised panels surround this claw foot tub. Custom vanity cabinets built on-site complete this master bathroom design. Radiant heat boasts throughout the home in both the hardwood and tile floors.
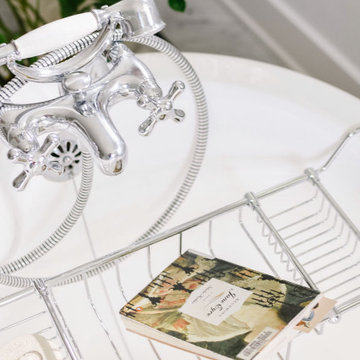
Removing the tired, old angled shower in the middle of the room allowed us to open up the space. We added a toilet room, Double Vanity sinks and straightened the free standing tub.
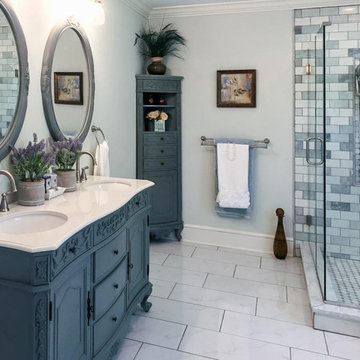
Extensive remodel of an exquisite Colonial that included a 2 story addition, open floor plan with a gourmet kitchen, first floor laundry/mud and updated master suite with marble bath.
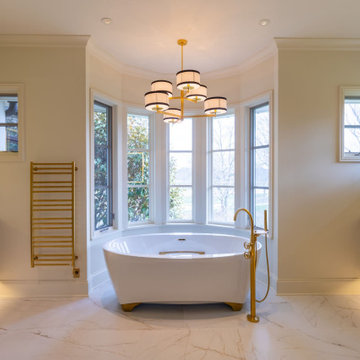
This stunning Modern Lux design remodel includes the primary bath, bedroom, and closet. Our clients wanted to update their space to reflect their personal style. The large tile marble is carried out through the bathroom in the heated flooring and backsplash. The dark vanities and gold accents in the lighting, and fixtures throughout the space give an opulent feel. New hardwood floors were installed in the bedroom and custom closet. The space is just what our clients asked for bright, clean, sophisticated, modern, and luxurious!
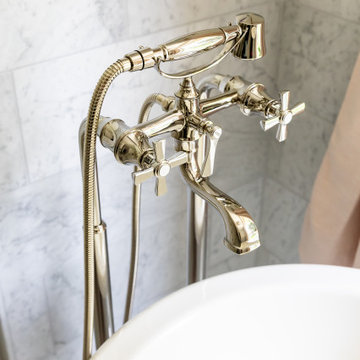
This little girl bedroom and bathroom are what childhood dreams are made of. The bathroom features floral mosaic marble tile and floral hardware with the claw-foot tub in front of a large window as the centerpiece. The bedroom chandelier, carpet and wallpaper all give a woodland forest vibe while. The fireplace features a gorgeous herringbone tile surround and the built in reading nook is the sweetest place to spend an afternoon cozying up with your favorite book.
Bathroom Design Ideas with a Claw-foot Tub and an Enclosed Toilet
7


