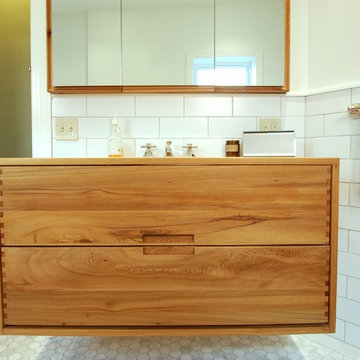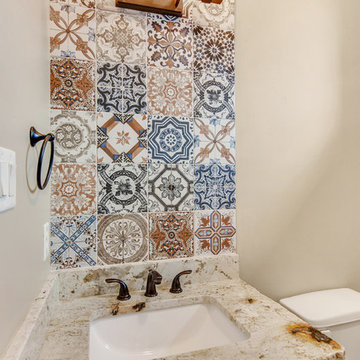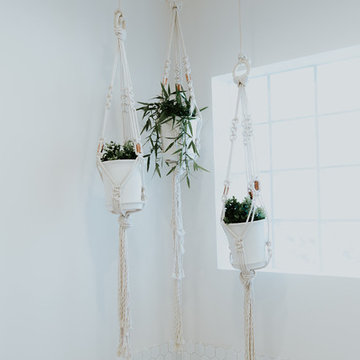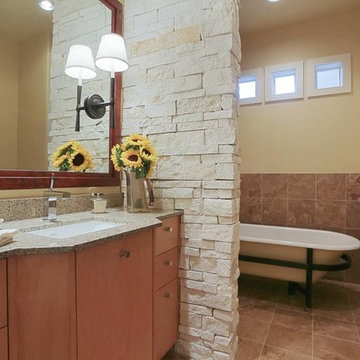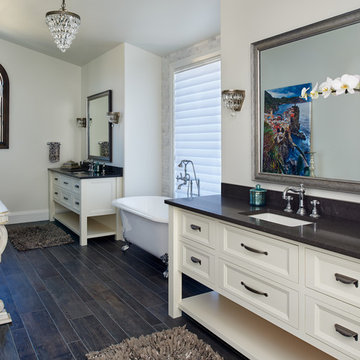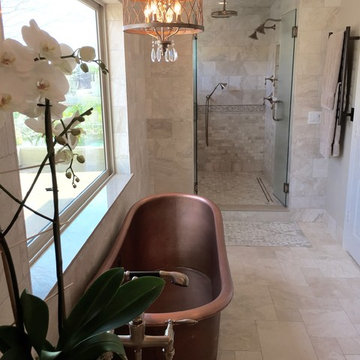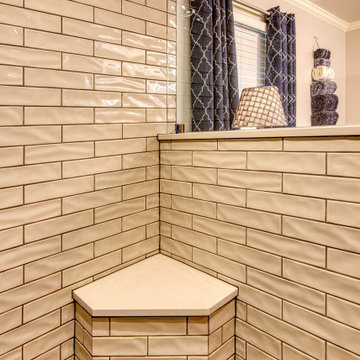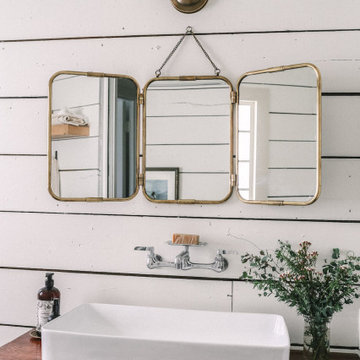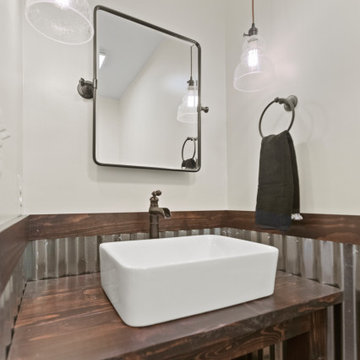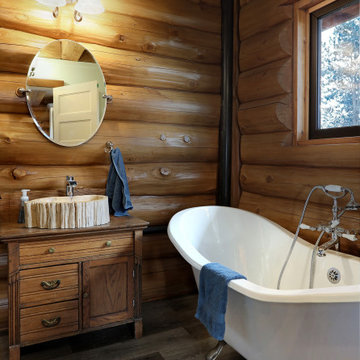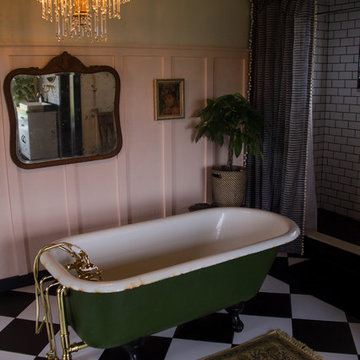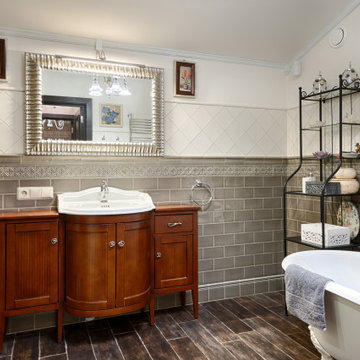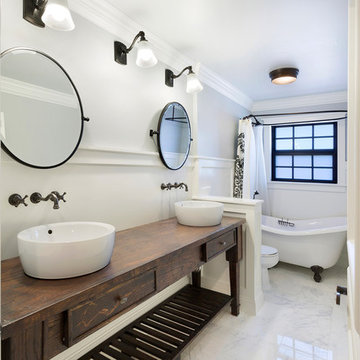Bathroom Design Ideas with a Claw-foot Tub and Brown Benchtops
Refine by:
Budget
Sort by:Popular Today
81 - 100 of 223 photos
Item 1 of 3
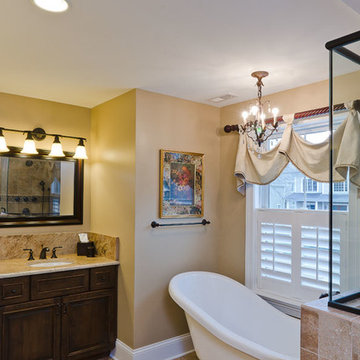
Compact master bathroom, with his and hers vanity, corner linen cabinetry, claw-foot tub and shower with glass enclosure. Photography by Kmiecik Imagery.
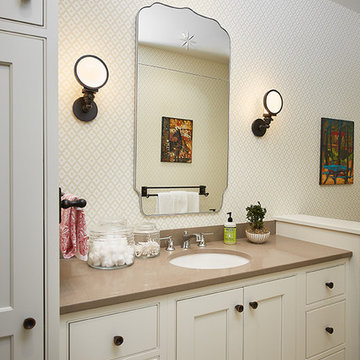
The best of the past and present meet in this distinguished design. Custom craftsmanship and distinctive detailing give this lakefront residence its vintage flavor while an open and light-filled floor plan clearly mark it as contemporary. With its interesting shingled roof lines, abundant windows with decorative brackets and welcoming porch, the exterior takes in surrounding views while the interior meets and exceeds contemporary expectations of ease and comfort. The main level features almost 3,000 square feet of open living, from the charming entry with multiple window seats and built-in benches to the central 15 by 22-foot kitchen, 22 by 18-foot living room with fireplace and adjacent dining and a relaxing, almost 300-square-foot screened-in porch. Nearby is a private sitting room and a 14 by 15-foot master bedroom with built-ins and a spa-style double-sink bath with a beautiful barrel-vaulted ceiling. The main level also includes a work room and first floor laundry, while the 2,165-square-foot second level includes three bedroom suites, a loft and a separate 966-square-foot guest quarters with private living area, kitchen and bedroom. Rounding out the offerings is the 1,960-square-foot lower level, where you can rest and recuperate in the sauna after a workout in your nearby exercise room. Also featured is a 21 by 18-family room, a 14 by 17-square-foot home theater, and an 11 by 12-foot guest bedroom suite.
Photography: Ashley Avila Photography & Fulview Builder: J. Peterson Homes Interior Design: Vision Interiors by Visbeen
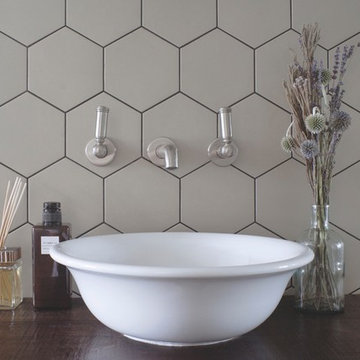
Per l’arredo del bagno è stata utilizzata una vasca in ghisa in vernice bianca e vaso in porcellana anch’esso bianco, tutti i sanitari Devon & Devon. Un accorgimento particolare per il bastone da tenda, in smalto nero, che è stato realizzato su misura seguendo le dimensioni del profilo della vasca, tende in lino resinato. Le mensole in legno massello e il lavabo d’appoggio disegnato da Paola Navone in ceramica bianca, tutto Flaminia. La rubinetteria Bossini e lo scaldasalviette in nickel spazzolato. Accessori del bagno vintage, selezionati uno ad uno attraverso una ricerca per banchi, mercati artigianali e negozi di modernariato (una scoperta trovare nella bottega Iucu, negozio per rarità, le forme da scarpe adattate poi ad appendini). Non solo la parete vetrata introduce alla camera da letto ma anche il tema dell’acqua è predominante nelle due stanze. Una cassetta antica in legno massello assieme a un rubinetto invecchiato sono stati appesi alla parete frontale al letto creando voluta continuità con il bagno.
-
Для санузла была выбрана чугунная ванна в белом цвете и унитаз из белого санфарфора Devon & Devon. Черный металлический карниз под шторки из прорезиненного льна, сделанный на заказ в Decortier, повторяет силуэт ванной. Накладная белая керамическая раковина на деревянных полках от Flaminia спроектирована Паолой Навоне. Смесители от Bossini и полотенцесушитель Margaroli — все в редкой отделке матовый никель. Каждый аксессуар — винтажный и отдельно подобран в антикварных лавках. В спальню “ведет” не только стеклянная стена, но и тема воды — напротив кровати на стене закреплен деревянный ящик со специально состаренным в бюро фонтанным краном.
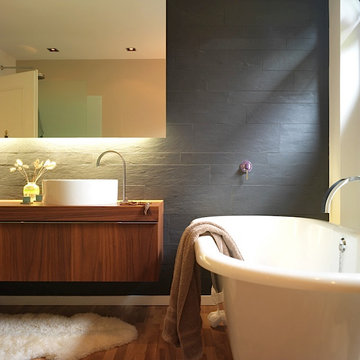
Interior Design by Aiinu Design. Bad: Wand aus Schiefer, Schiffsboden, freistehende Badewanne.
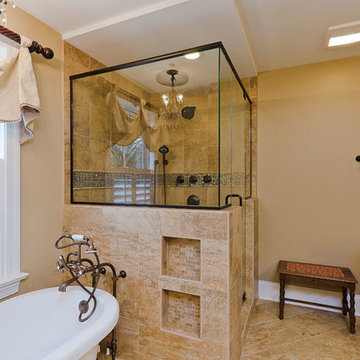
Compact master bathroom, with his and hers vanity, corner linen cabinetry, claw-foot tub and shower with glass enclosure. Photography by Kmiecik Imagery.
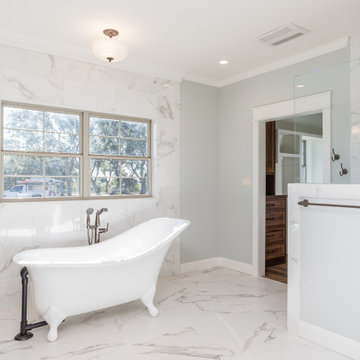
Ferguson Mirabelle Shower Fixtures with Porcelain marble look tile. Accessible shower entrance.
Victoria and Albert Slipper style Claw Foot tub.
Rustic Cherry cabinets with Gun Stock stain. Full inlay drawers and doors.
Leather finish Granite Counter tops
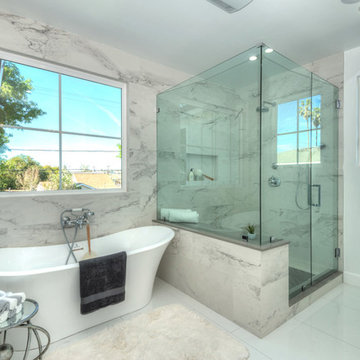
Bathroom of the modern home construction in Sherman Oaks which included the installation of glass shower door, bathtub, marble walls, windows with white trimming and marbled flooring.
Bathroom Design Ideas with a Claw-foot Tub and Brown Benchtops
5


