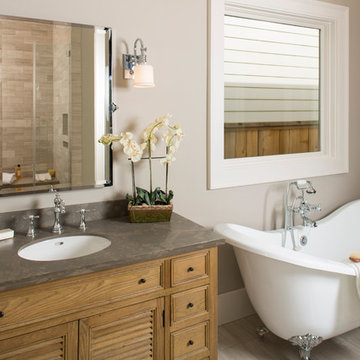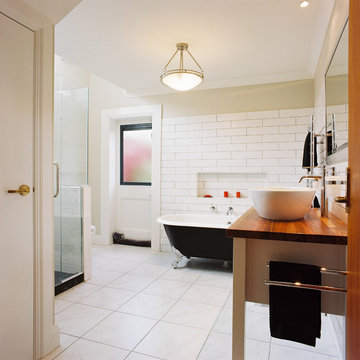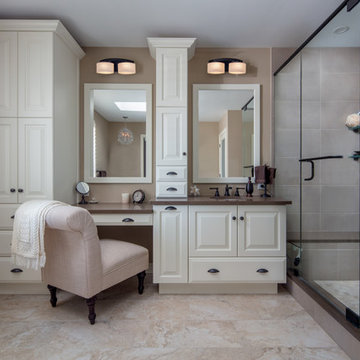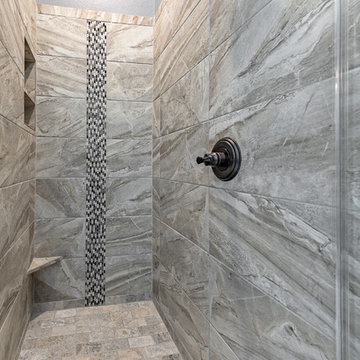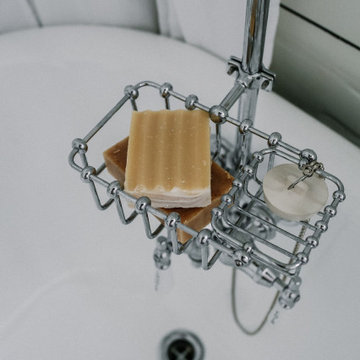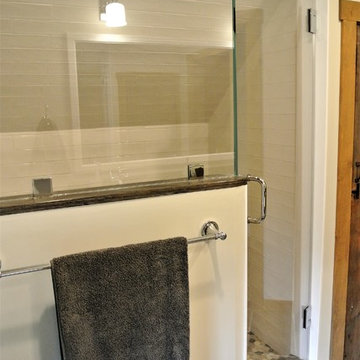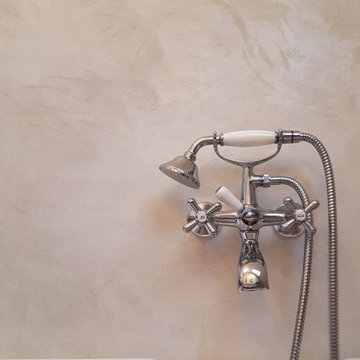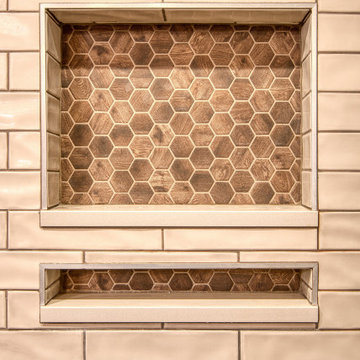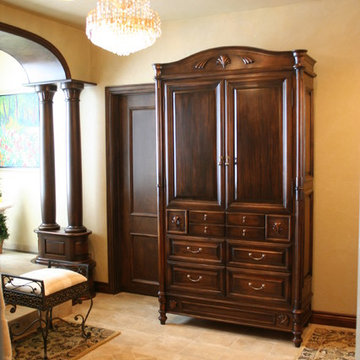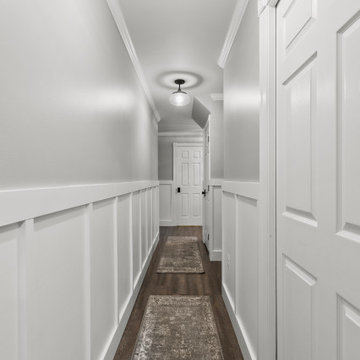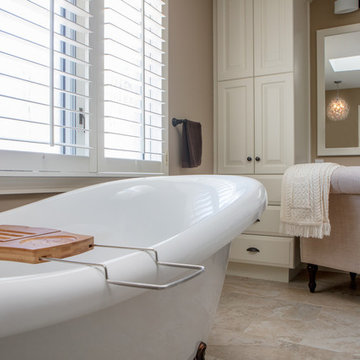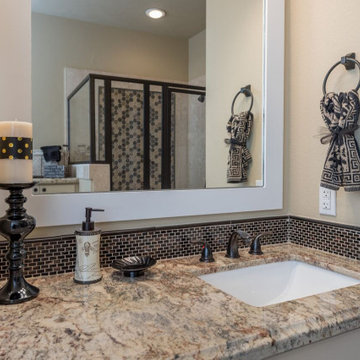Bathroom Design Ideas with a Claw-foot Tub and Brown Benchtops
Refine by:
Budget
Sort by:Popular Today
141 - 160 of 223 photos
Item 1 of 3
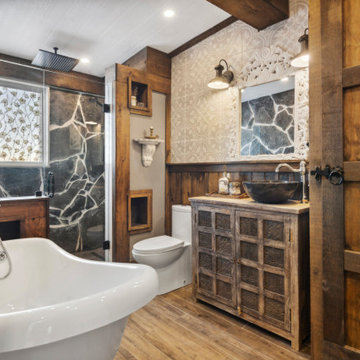
New bathroom installed at this project with natural stone on the walls and Wood look tile on the floors, came out great!
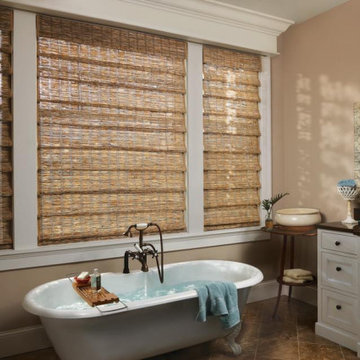
Woven wood shades look great in bathrooms as it invites nature into the room, creating a sense of comfort, peace, and cleanliness.
The warm, natural look that comes from the woven woods illuminates sunlight naturally throughout any room.
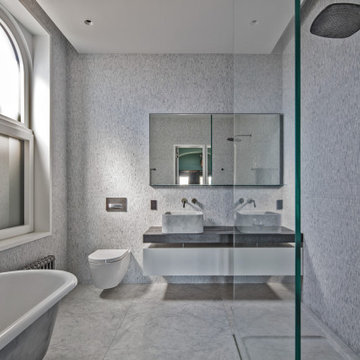
This Queen Anne style five story townhouse in Clinton Hill, Brooklyn is one of a pair that were built in 1887 by Charles Erhart, a co-founder of the Pfizer pharmaceutical company.
The brownstone façade was restored in an earlier renovation, which also included work to main living spaces. The scope for this new renovation phase was focused on restoring the stair hallways, gut renovating six bathrooms, a butler’s pantry, kitchenette, and work to the bedrooms and main kitchen. Work to the exterior of the house included replacing 18 windows with new energy efficient units, renovating a roof deck and restoring original windows.
In keeping with the Victorian approach to interior architecture, each of the primary rooms in the house has its own style and personality.
The Parlor is entirely white with detailed paneling and moldings throughout, the Drawing Room and Dining Room are lined with shellacked Oak paneling with leaded glass windows, and upstairs rooms are finished with unique colors or wallpapers to give each a distinct character.
The concept for new insertions was therefore to be inspired by existing idiosyncrasies rather than apply uniform modernity. Two bathrooms within the master suite both have stone slab walls and floors, but one is in white Carrara while the other is dark grey Graffiti marble. The other bathrooms employ either grey glass, Carrara mosaic or hexagonal Slate tiles, contrasted with either blackened or brushed stainless steel fixtures. The main kitchen and kitchenette have Carrara countertops and simple white lacquer cabinetry to compliment the historic details.
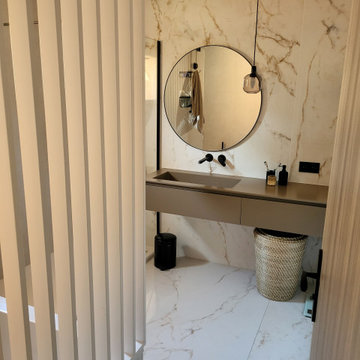
le choix de la couleur de la robinetterie et des accessoires en noir est en contraste avec la faience
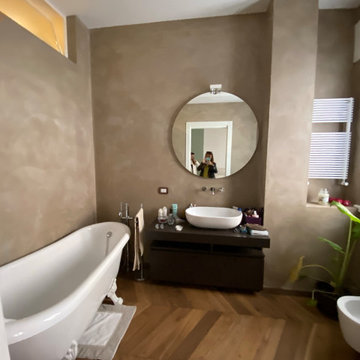
Bagno
pavimento parquet rovere a spina - Dioguardi
mobile bagno, sanitari e vasca da bagno - Dioguardi
Pareti in resina
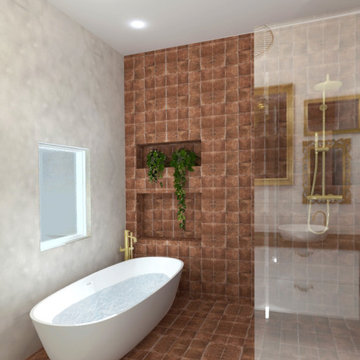
Salle de bains
Vue de l'estrade en tomettes anciennes, volume d'eau avec la douche et la baignoire
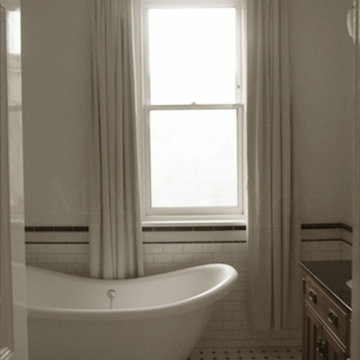
TRADITIONAL BATHROOM DESIGN SERVICE
BATHROOM DESIGN | EAST BRUNSWICK SUSTAINABLE HOUSE | TRADITIONAL INTERIOR DESIGN RENOVATION ALTERATIONS & ADDITIONS
This bathroom project presents a Traditional Victorian new bathroom renovation, requiring encaustic tiling, glazed tile, solid timber cabinetry, stone masonry, metal work and lighting design. Restored existing window architraves, combine natural light and period feature lighting to enhance the timeless play of light, period material textures and within a muted colour scheme.
The traditional style bathroom porcelain enamel finished cast iron and brass claw foot bath tub is positioned for window coverings and free standing bath tub spouting to function as elegant features. As low maintenance, easy to access features, surrounding surfaces are easy to clean, without detracting from there visual delight. See Bathroom Design project here East Brunswick Sustainable House
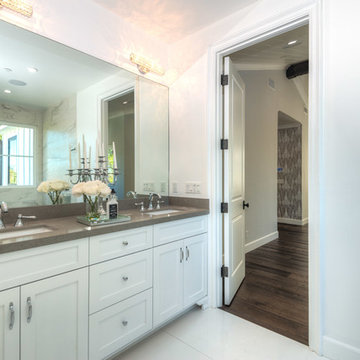
Bathroom of the modern home construction in Sherman Oaks which included the installation of bathroom mirror, white finished cabinets and shelves, tiled bathroom flooring, bathroom door, sink and faucet, soapstone countertop and white wall painting.
Bathroom Design Ideas with a Claw-foot Tub and Brown Benchtops
8
