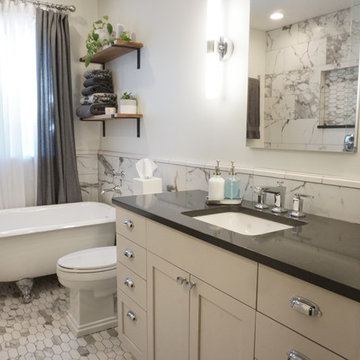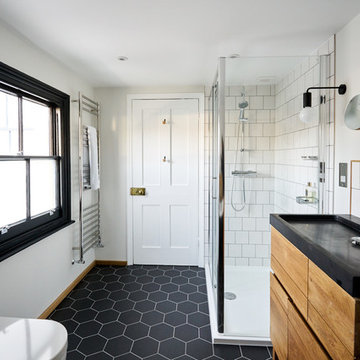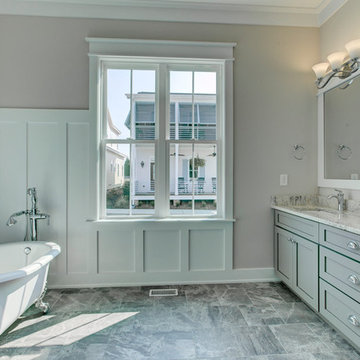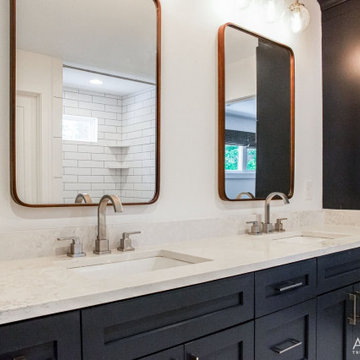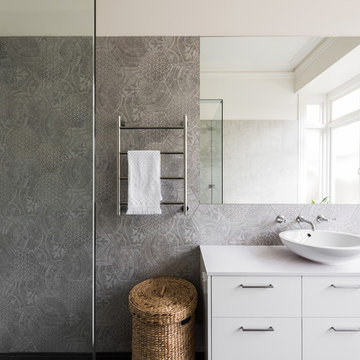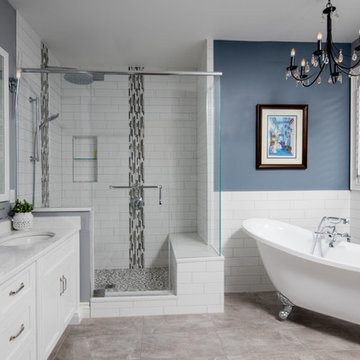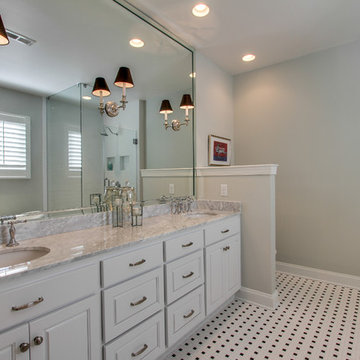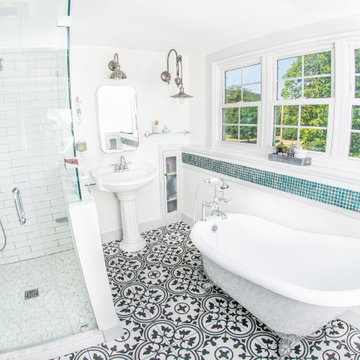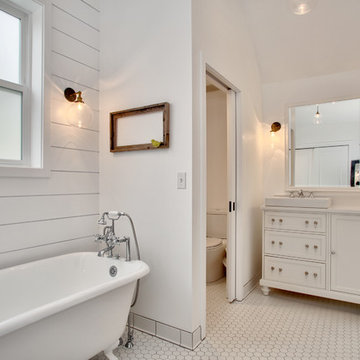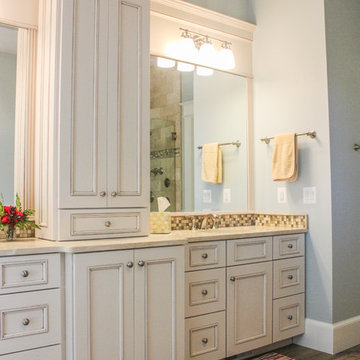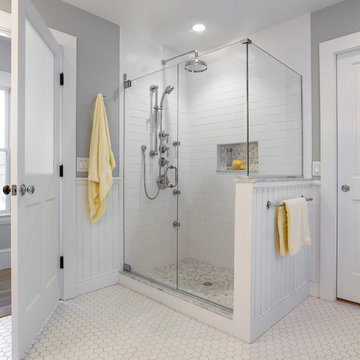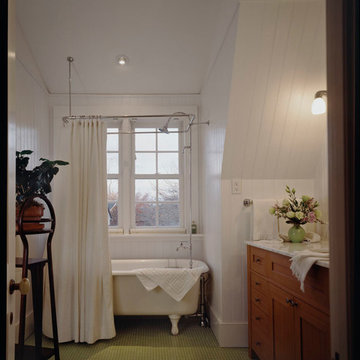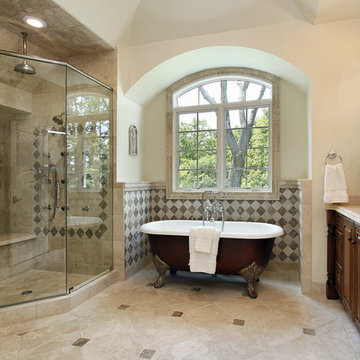Bathroom Design Ideas with a Claw-foot Tub and Ceramic Floors
Refine by:
Budget
Sort by:Popular Today
101 - 120 of 2,970 photos
Item 1 of 3
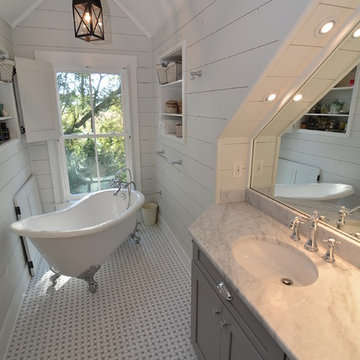
The upstairs area in this home was converted to be a master retreat spanning over the whole area. This bathroom was created to showcase the claw foot tub to give a spa like feel to the master retreat. The bathroom was fitted into the space right up to the exterior wall giving the ceiling lines a unique shape. The double vanity was fitted to sit into the wall to give the bathroom a little more space as well as all the built in shelving to leave more room for the gorgeous claw foot tub. The tub was positioned to be over looking the grounds behind the home which was build butting up to a 2 acre lake. Recessed lighting was installed over the vanity to brighten up the space and another lantern style chandelier was chosen to match the rustic style of the home. Gray and white granite to match the kitchen was used in the bathroom to create a good design flow.
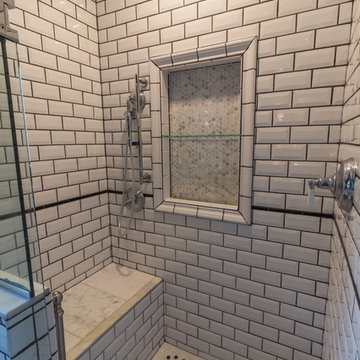
These homeowners came to us with an outdated and non functional bathroom space – the tub/shower was a badly installed handicapped tub in a very small bathroom. An adjacent room was so small, they couldn’t even use it for a bedroom, so they asked to take some space from that room to make a walk in shower, and then convert the remaining space to a walk in closet down the line. With a love for the age, history and character of the home, and a sharp eye for detail, the homeowners requested a strictly traditional style for their 1902 home’s new space.Beveled subway tiles, traditional bordered hexagon tile, chrome and porcelain fixtures, and oak millwork were used in order to create the feel that this bathroom has always been there. A boxed window was created to let more light into the space and sits over the new clawfoot tub. The walk-in shower is decked out with chrome fixtures, and a bench for comfort, and was designed with the intention to age gracefully in place. In the end, the black, white and emerald green color scheme are complemented by the warm oak wood and create a traditional oasis for the homeowners to enjoy for years to come.
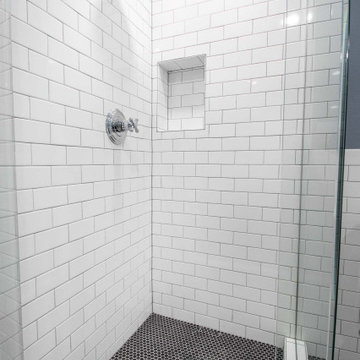
Full guest bathroom converted from a little used sewing room. Completed in tandem with master bathroom in adjacent room. All new plumbing, flooring, and tile. Traditional clawfoot tub by windows. Large hex tile floors. Subway tile walls and shower with glass enclosure, black penny round tile shower floor with hidden drain. New pedestal sink with traditional faucet. Brand new two piece toilet.
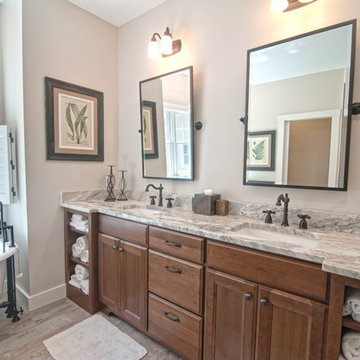
We wanted to carry the serene, nature-inspired colors and transitional style of the master bedroom into the master bath by incorporating textured neutrals with pops of deep green and brown and sleek new fixtures with a vintage twist.
Tub: Randolf Morris 67 inch clawfoot tub package in oil rubbed bronze
Granite: Fantasy Brown
Cabinets: Kabinart Cherry Prescott door style in Fawn finish
Floor Tile: Daltile Seasonwood in Redwood Grove
Paint Color: Edgecomb Grey by Benjamin Moore
Mirrors: Pottery Barn Extra-Large Keinsington Pivot Mirrors in Bronze
Decor: My Sister's Garage
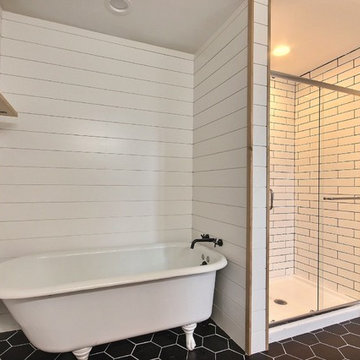
We switched out the old bathtub for this amazing 80 year old claw foot tub! We used a black faucet for the tub and shower in this bathroom. We also added shiplap to the walls in this bathroom to give it some texture. Finally we added natural wood shelves with black brackets.
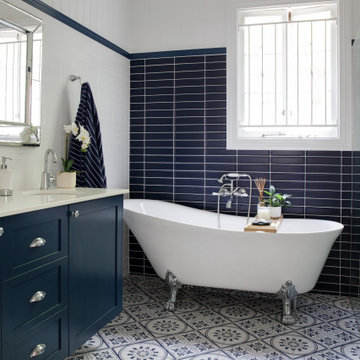
This clawfoot bathtub with telephone style handshower is the focal point of this renovated traditional bathroom.
Bathroom Design Ideas with a Claw-foot Tub and Ceramic Floors
6
