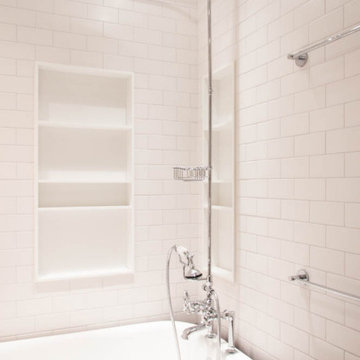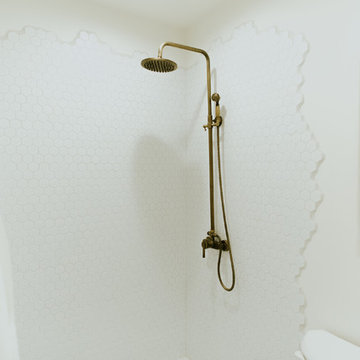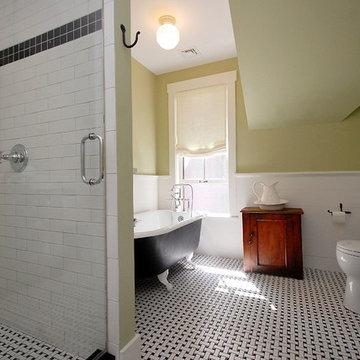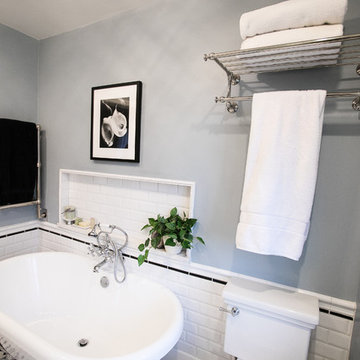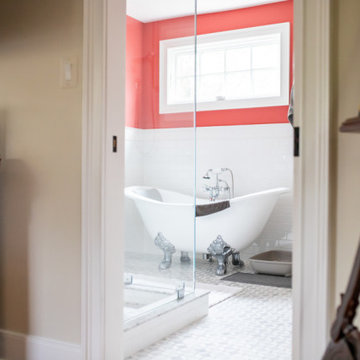Bathroom Design Ideas with a Claw-foot Tub and Ceramic Tile
Refine by:
Budget
Sort by:Popular Today
141 - 160 of 3,105 photos
Item 1 of 3
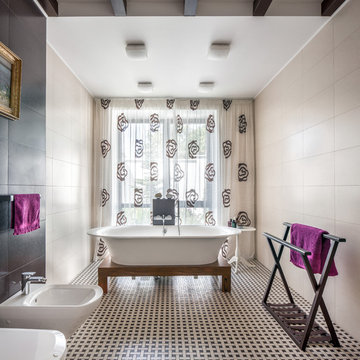
Просторная ванная с витражным остеклением и видом на сад.
Авторы: Чаплыгина Дарья, Пеккер Юлия
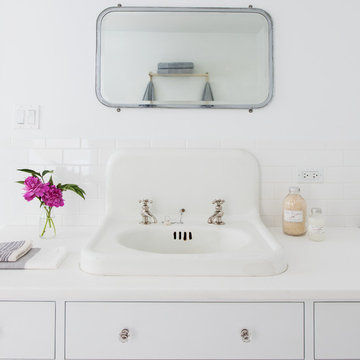
Please see this Award Winning project in the October 2014 issue of New York Cottages & Gardens Magazine: NYC&G
http://www.cottages-gardens.com/New-York-Cottages-Gardens/October-2014/NYCG-Innovation-in-Design-Winners-Kitchen-Design/
It was also featured in a Houzz Tour:
Houzz Tour: Loving the Old and New in an 1880s Brooklyn Row House
http://www.houzz.com/ideabooks/29691278/list/houzz-tour-loving-the-old-and-new-in-an-1880s-brooklyn-row-house
Photo Credit: Hulya Kolabas
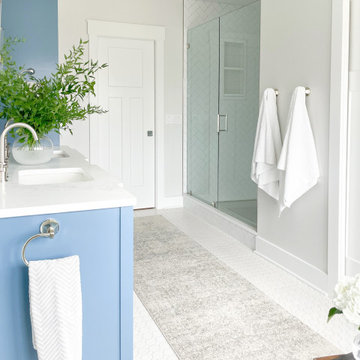
Shop My Design here: https://www.designbychristinaperry.com/historic-edgefield-project-primary-bathroom/
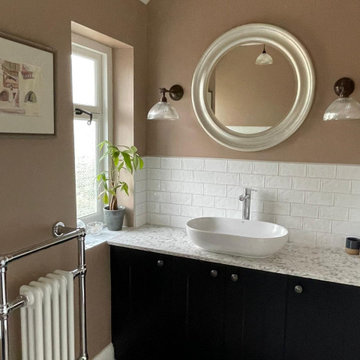
. Simple off black Shaker cabinets set off the marble worktop and textured off white wall tiles. Then we pulled the scheme together with a soft pink shade of paint called Dead Salmon, by Farrow & Ball. This is a brownish pink hue that is subtle enough to blend in to the background but strong enough to give the room a hint of colour. A very relaxing place to have a long soak in the bath.
#bathroomdesign #familybathroom #blackshakervanityunit #marbletop #traditionalradiator
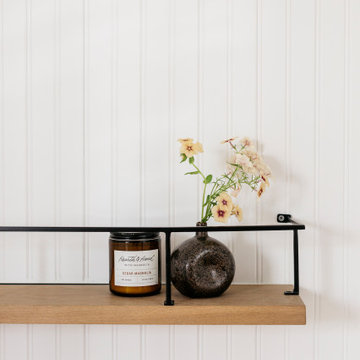
This project was a joy to work on, as we married our firm’s modern design aesthetic with the client’s more traditional and rustic taste. We gave new life to all three bathrooms in her home, making better use of the space in the powder bathroom, optimizing the layout for a brother & sister to share a hall bath, and updating the primary bathroom with a large curbless walk-in shower and luxurious clawfoot tub. Though each bathroom has its own personality, we kept the palette cohesive throughout all three.
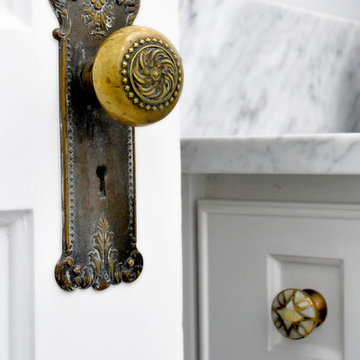
Bath design by BRADSHAW DESIGNS San Antonio,
bath design san antonio, Carrara marble, carrara marble floor tile, carrera marble tile, claw foot tub, gray and white bath, gray and white paisley, gray bath, hex marble tile, hexagon tile, historic bath designer san antonio, historic design, San Antonio bath designer, Schumacher paisley wallpaper, white bath san antonio, white cabinets san antonio, Vintage door knob, Anthropologie cabinet knob, Mother of pearl knob, gold and mother of pearl knob,
Photography by Jennifer Siu-Rivera
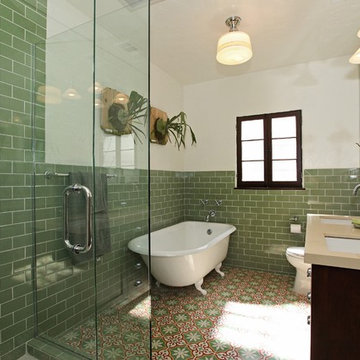
Our client Alexandra Becket got her start as a textile designer and has had her wall hangings, paintings and home accessories shown at galleries around her LA hometown. In 2010 she and her husband, Greg Steinberg launched ModOp Design, a home renovation company.
A recent project is near and dear to them—their own home in the the Beverly Grove area of LA. It’s near and dear to us at Granada Tile, too—they covered a bathroom floor in cement tile in our Echo Collection’s Sofia pattern.
Design by Alexandra Becket/ Photo Courtesy Granada Tile / Tiles by Granada Tile
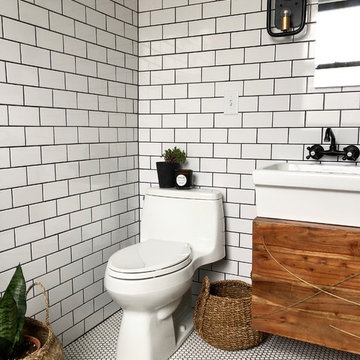
Wall mounted wood vanity with gold inlay. White trough vessel sink with two faucets. The space was smaller so we decided to get the functionality of a double sink out of one. Works great! Large recessed medicine cabinet mirror from Kohler. Full walls of tile!!!

ON-TREND SCALES
Move over metro tiles and line a wall with fabulously funky Fish Scale designs. Also known as scallop, fun or mermaid tiles, this pleasing-to-the-eye shape is a Moroccan tile classic that's trending hard right now and offers a sophisticated alternative to metro/subway designs. Mermaids tiles are this year's unicorns (so they say) and Fish Scale tiles are how to take the trend to a far more grown-up level. Especially striking across a whole wall or in a shower room, make the surface pop in vivid shades of blue and green for an oceanic vibe that'll refresh and invigorate.
If colour doesn't float your boat, just exchange the bold hues for neutral shades and use a dark grout to highlight the pattern. Alternatively, go to www.tiledesire.com there are more than 40 colours to choose and mix!!
Photo Credits: http://iortz-photo.com/
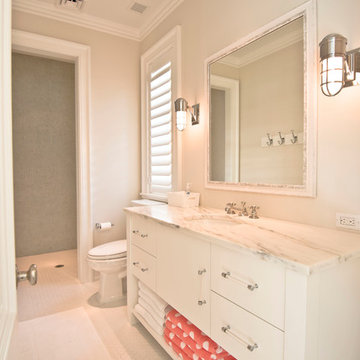
This guest bathroom exemplifies simple elegance with its Restoration Hardware industrial style lighting in polished nickel, Rohl plumbing fixtures, iridescent glass mosaic tiles in the shower and hexagonal porcelain floor tiles that run into a curbless shower. All of these luxurious appointments against the Shaker style cabinet -- designed to look and feel like a furniture piece -- and perfectly accented with coral-colored polka dot towels.
Notice the unique casing and jamb on the shower. These are milled from Corian to match the house details while providing a long lasting, water-resistant finish.

Master bathroom featuring claw-foot tub, modern glass shower, his and her vanities, beverage cooler, his and her walk-in closets, and private bathroom.

This 1910 West Highlands home was so compartmentalized that you couldn't help to notice you were constantly entering a new room every 8-10 feet. There was also a 500 SF addition put on the back of the home to accommodate a living room, 3/4 bath, laundry room and back foyer - 350 SF of that was for the living room. Needless to say, the house needed to be gutted and replanned.
Kitchen+Dining+Laundry-Like most of these early 1900's homes, the kitchen was not the heartbeat of the home like they are today. This kitchen was tucked away in the back and smaller than any other social rooms in the house. We knocked out the walls of the dining room to expand and created an open floor plan suitable for any type of gathering. As a nod to the history of the home, we used butcherblock for all the countertops and shelving which was accented by tones of brass, dusty blues and light-warm greys. This room had no storage before so creating ample storage and a variety of storage types was a critical ask for the client. One of my favorite details is the blue crown that draws from one end of the space to the other, accenting a ceiling that was otherwise forgotten.
Primary Bath-This did not exist prior to the remodel and the client wanted a more neutral space with strong visual details. We split the walls in half with a datum line that transitions from penny gap molding to the tile in the shower. To provide some more visual drama, we did a chevron tile arrangement on the floor, gridded the shower enclosure for some deep contrast an array of brass and quartz to elevate the finishes.
Powder Bath-This is always a fun place to let your vision get out of the box a bit. All the elements were familiar to the space but modernized and more playful. The floor has a wood look tile in a herringbone arrangement, a navy vanity, gold fixtures that are all servants to the star of the room - the blue and white deco wall tile behind the vanity.
Full Bath-This was a quirky little bathroom that you'd always keep the door closed when guests are over. Now we have brought the blue tones into the space and accented it with bronze fixtures and a playful southwestern floor tile.
Living Room & Office-This room was too big for its own good and now serves multiple purposes. We condensed the space to provide a living area for the whole family plus other guests and left enough room to explain the space with floor cushions. The office was a bonus to the project as it provided privacy to a room that otherwise had none before.
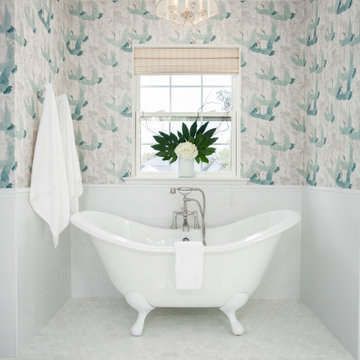
You won't see another bathroom like this one! The whimsical Graham & Brown; Cranes in Green wallpaper and subtle shades of white tile are the perfect accent elements for this master bathroom and fits the eclectic traditional style of the rest of the house perfectly! The vanity cabinet is Kitchen Craft Lexington door style Maple cabinet with their White Cap painted finish with Cambria Torquay Quartz countertops. The bathroom floor is Marble Systems Snow White 2" hex mosaic tile. In the shower we used Crossville Mailoica White Deco White 4X10 ceramic tile. For the vanity sink, we installed a Toto Connelly in Cotton and paired it with the Newport Brass Metropole collection single handle faucet in polished chrome. The shower and tub fixtures are also from the Metropole collection. The freestanding bathtub is a Cheviot Regency Cast Iron Footed tub in gloss white completes this one of a kind master bath.
Bathroom Design Ideas with a Claw-foot Tub and Ceramic Tile
8



