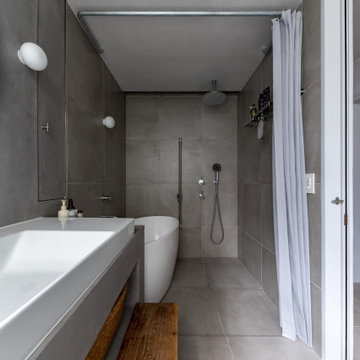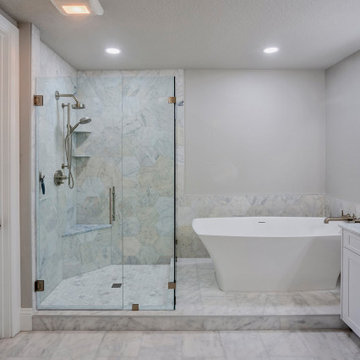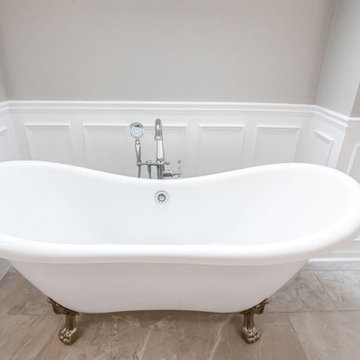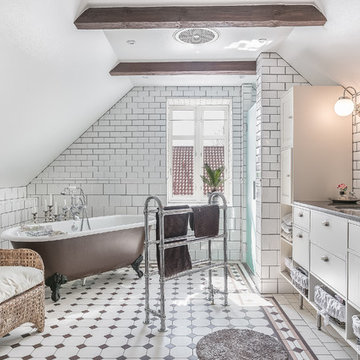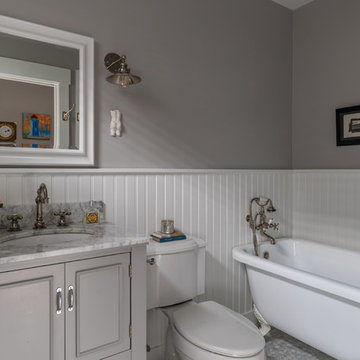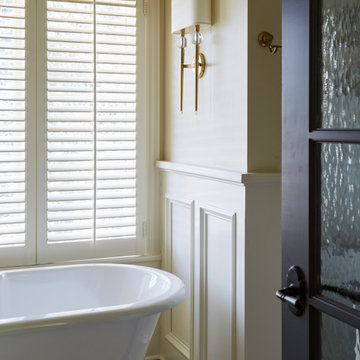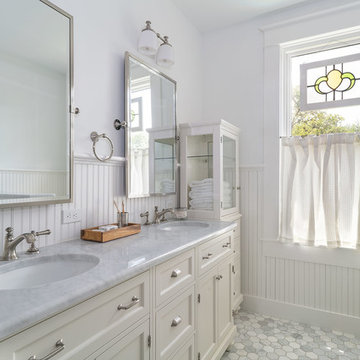Bathroom Design Ideas with a Claw-foot Tub and Grey Benchtops
Refine by:
Budget
Sort by:Popular Today
161 - 180 of 563 photos
Item 1 of 3
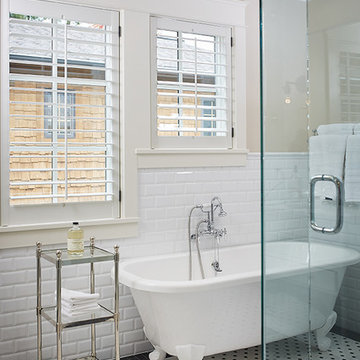
The best of the past and present meet in this distinguished design. Custom craftsmanship and distinctive detailing give this lakefront residence its vintage flavor while an open and light-filled floor plan clearly mark it as contemporary. With its interesting shingled roof lines, abundant windows with decorative brackets and welcoming porch, the exterior takes in surrounding views while the interior meets and exceeds contemporary expectations of ease and comfort. The main level features almost 3,000 square feet of open living, from the charming entry with multiple window seats and built-in benches to the central 15 by 22-foot kitchen, 22 by 18-foot living room with fireplace and adjacent dining and a relaxing, almost 300-square-foot screened-in porch. Nearby is a private sitting room and a 14 by 15-foot master bedroom with built-ins and a spa-style double-sink bath with a beautiful barrel-vaulted ceiling. The main level also includes a work room and first floor laundry, while the 2,165-square-foot second level includes three bedroom suites, a loft and a separate 966-square-foot guest quarters with private living area, kitchen and bedroom. Rounding out the offerings is the 1,960-square-foot lower level, where you can rest and recuperate in the sauna after a workout in your nearby exercise room. Also featured is a 21 by 18-family room, a 14 by 17-square-foot home theater, and an 11 by 12-foot guest bedroom suite.
Photography: Ashley Avila Photography & Fulview Builder: J. Peterson Homes Interior Design: Vision Interiors by Visbeen
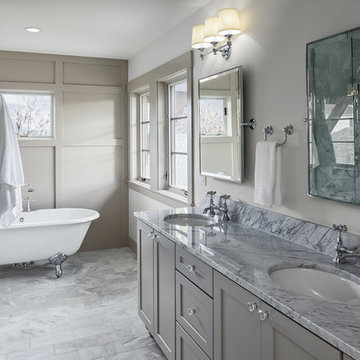
Interior architectural photography of urban, modern residential duplex master bathroom.
Photography by D'Arcy Leck Photography
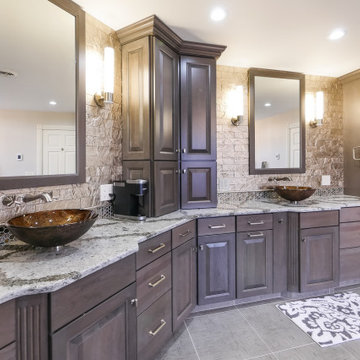
When I originally met with the client in their home they told me that they wanted this to be an absolutely beautiful bathroom. As we designed the space I knew we needed a starting point to build from and I showed them Cambria Galloway Quartz Counter-top. I knew from talking to them that this could work really well for the space. They fell in love with it. We carried the sample with us through the entire design process. The whole bathroom color pallet came from the counter. We added the Galloway in the shower and in the steam room to keep the same feel and color palette. The homeowner was blown away and totally is in love with the entire bathroom.
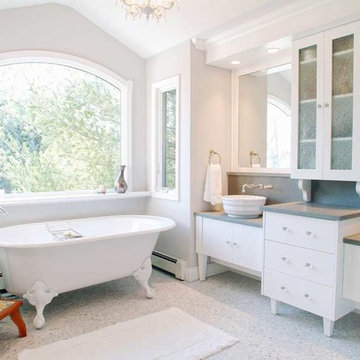
The sleek beauty of this pristine bathroom design is enhanced by incorporating windows that allow natural light to permeate the space. Our design professionals can help you optimize your design with creative additions like this one.
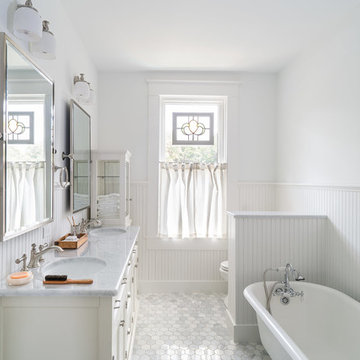
Antique fixtures were used throughout the home. The clawfoot tub from the original downstairs bath was moved to the new upstairs bath. New custom-made wainscoting was installed to match the period.
Photography by Ryan Davis | CG&S Design-Build
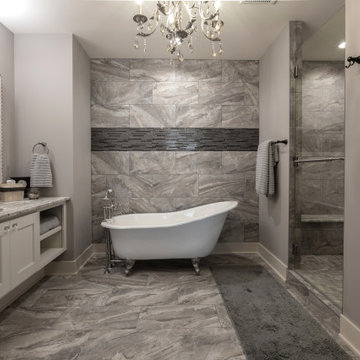
This elegant bathroom was designed specifically to function as a luxurious experience for guests and/or a mother-in law's suite. Featuring floating cabinetry, glass knobs, a claw foot tub, and a beautiful shower, this space makes you feel like you have just stepped foot into a spa!
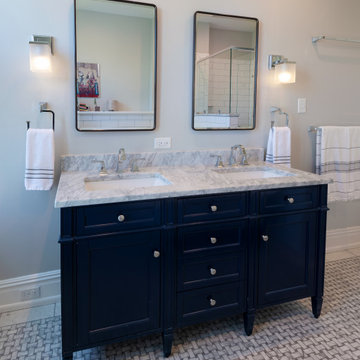
The James Martin Brittany vanity in Victory Blue has a custom carrara top and Delta faucets. Basketweave floor tiles with carrara border.
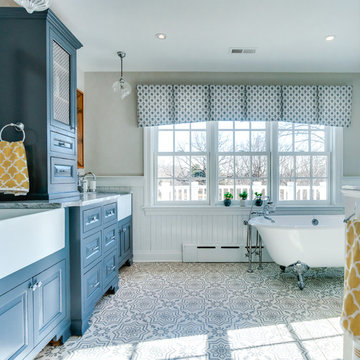
The master bath of this house embraces color instead of a typical all white kitchen. The blue cabinets and the white accents create a beautiful atmosphere in this luxury bathroom.
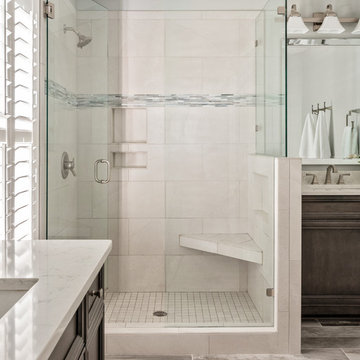
This small bathroom is much more functional with the removal of the tub and addition of a separate vanity, larger shower and barn door addition with added niche in wall for additional storage
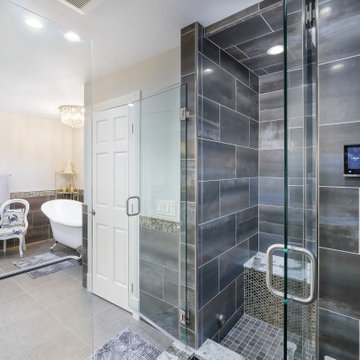
When I originally met with the client in their home they told me that they wanted this to be an absolutely beautiful bathroom. As we designed the space I knew we needed a starting point to build from and I showed them Cambria Galloway Quartz Counter-top. I knew from talking to them that this could work really well for the space. They fell in love with it. We carried the sample with us through the entire design process. The whole bathroom color pallet came from the counter. We added the Galloway in the shower and in the steam room to keep the same feel and color palette. The homeowner was blown away and totally is in love with the entire bathroom.
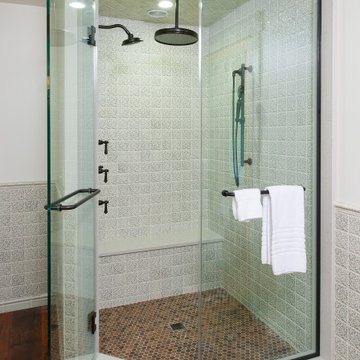
The Master Bathroom features warm antique oak wide plank floors from Carlisle Flooring. Embossed tile wainscoting walls from Pratt and Larson envelopes the room as well as covers the shower walls. Custom vanity cabinets were painted and glazed in a light gray wash and were topped with a quartz countertop. The curvy silhouette of the mirrors as well as the embroidered window valance and area rug bring softness to the space. Motorized window shades allow for instant privacy for the claw foot tub in the bay. Shower features hex wood look tile floor, bench seat, 3 shower heads including rain shower head in oil rubbed bronze finish.
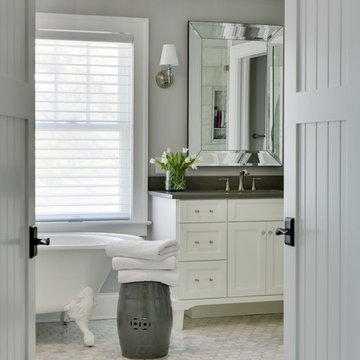
I designed the spa master bath to provide a calming oasis by using a blend of marble tile, concrete counter tops, chrome, crystal and a refurbished antique claw foot tub.
Bathroom Design Ideas with a Claw-foot Tub and Grey Benchtops
9
