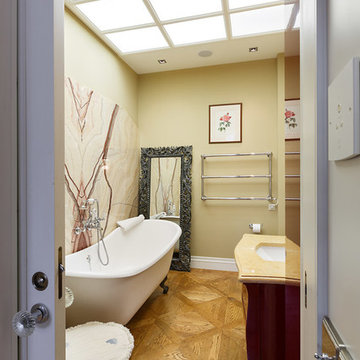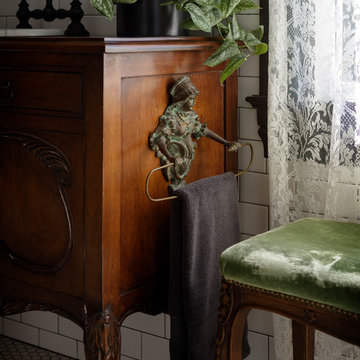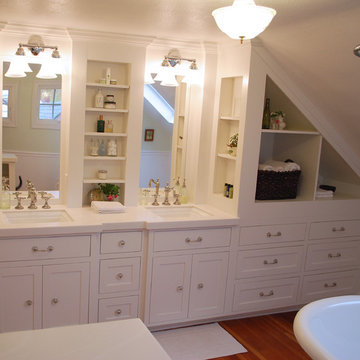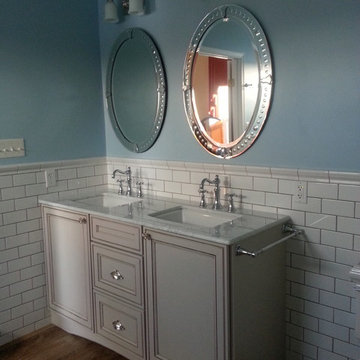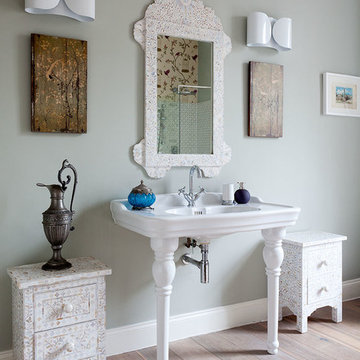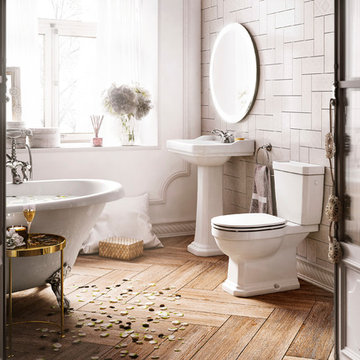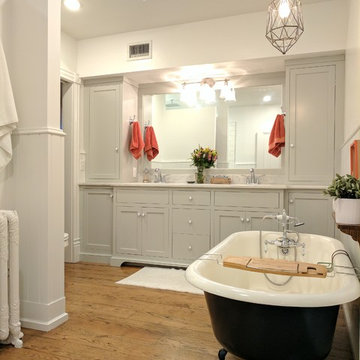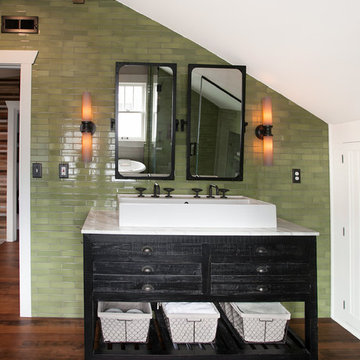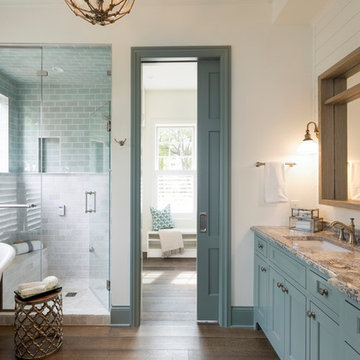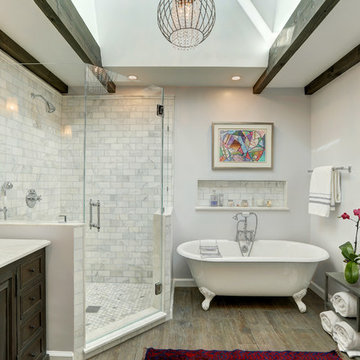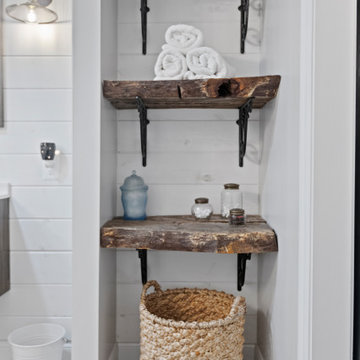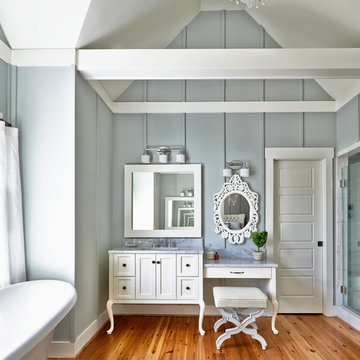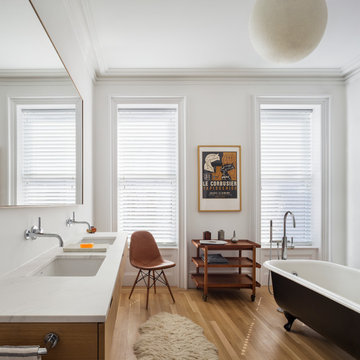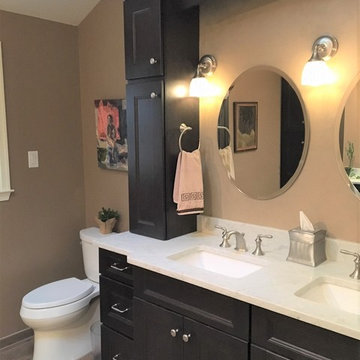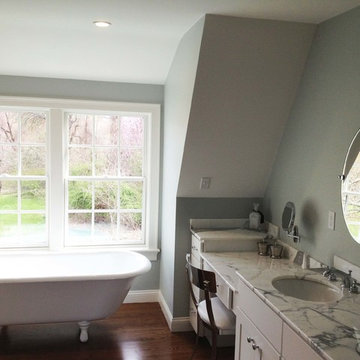Bathroom Design Ideas with a Claw-foot Tub and Medium Hardwood Floors
Refine by:
Budget
Sort by:Popular Today
21 - 40 of 685 photos
Item 1 of 3
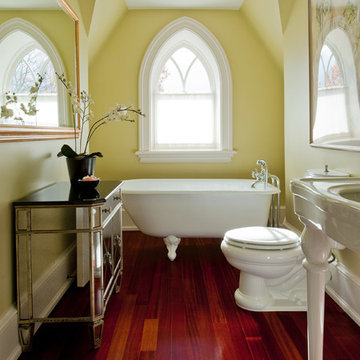
A farmhouse addition/renovation designed and built by Clemmensen & Associates, Toronto.
© Brenda Liu Photography

French White Oak 9" Select grade flooring leading to this master bathroom
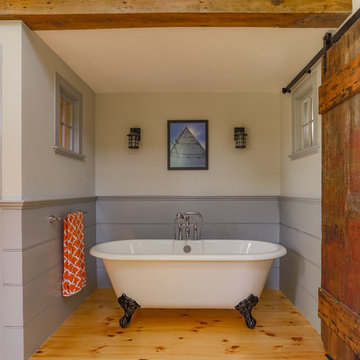
This gorgeous two-story master bathroom features a spacious glass shower with bench, wide double vanity with custom cabinetry, a salvaged sliding barn door, and alcove for claw-foot tub. The barn door hides the walk in closet. The powder-room is separate from the rest of the bathroom. There are three interior windows in the space. Exposed beams add to the rustic farmhouse feel of this bright luxury bathroom.
Eric Roth
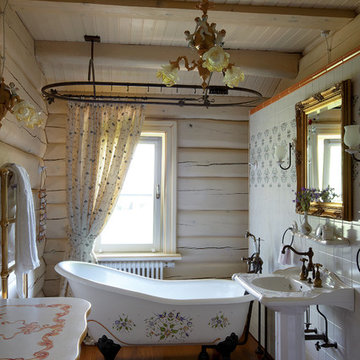
Дизайнеры: Светлана Баскова и Наталья Меркулова
Фотограф: Дмитрий Лившиц
Bathroom Design Ideas with a Claw-foot Tub and Medium Hardwood Floors
2



