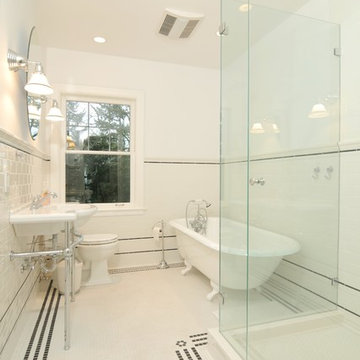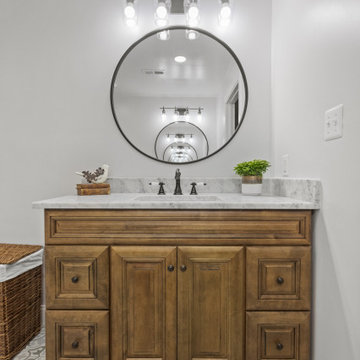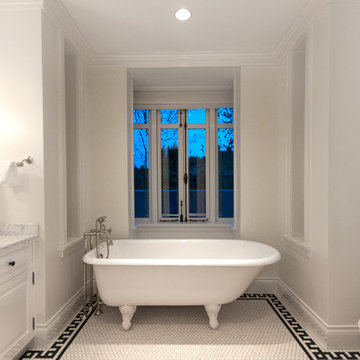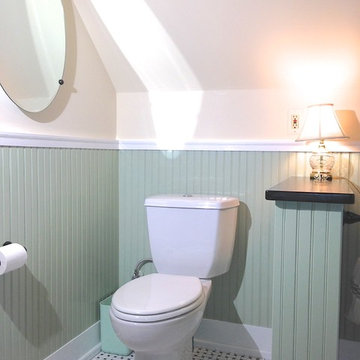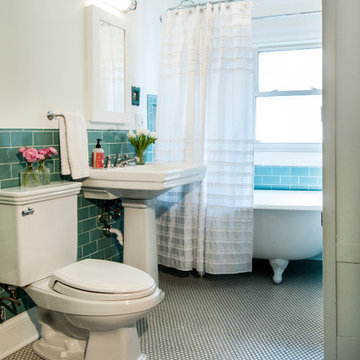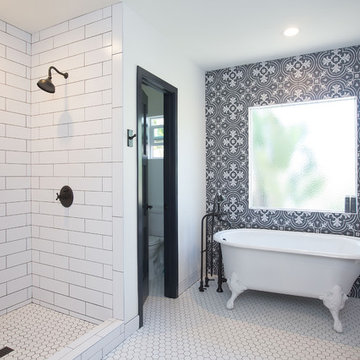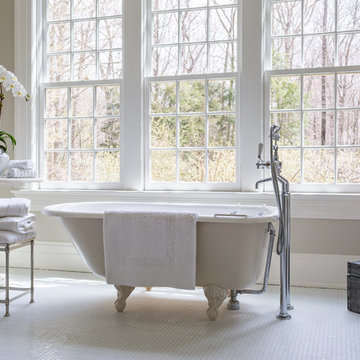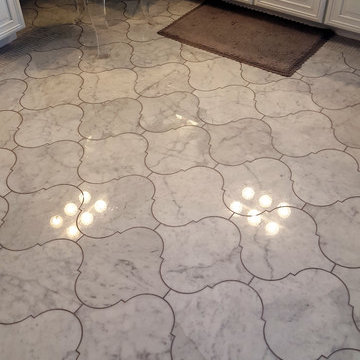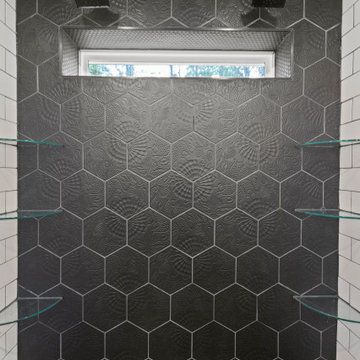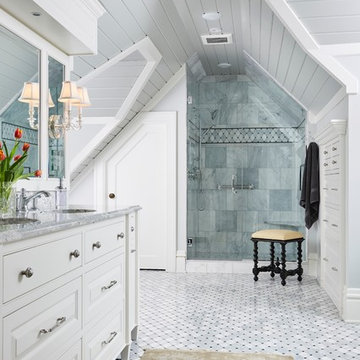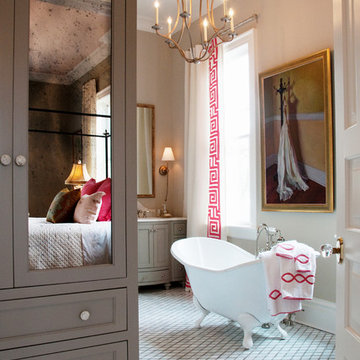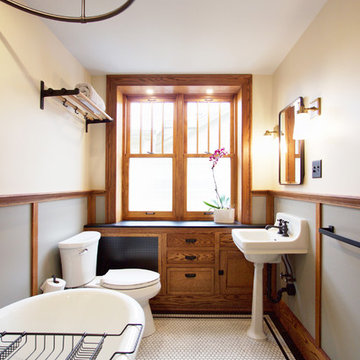Bathroom Design Ideas with a Claw-foot Tub and Mosaic Tile Floors
Refine by:
Budget
Sort by:Popular Today
161 - 180 of 986 photos
Item 1 of 3
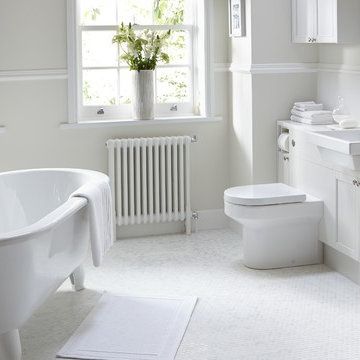
Use delicate detailing to create your tranquil escape. Stunning fitted furniture forms the practical backdrop for high quality fittings and a super-indulgent freestanding bath - all mounted on a subtly intricate floor tile to accentuate the stunning bathroom. See every detail brought to life with bathstore’s free design service instore, to ensure every aspect is exactly how you want it.
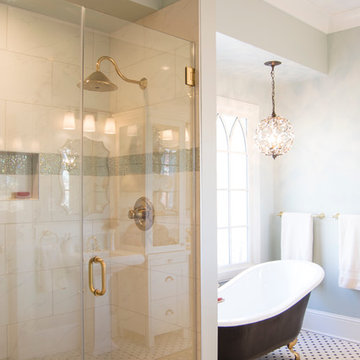
Client previously had a standard pre-fab molded shower with a curtain. She asked for a complete upgrade with full length glass doors, stone/pebble floor, porcelain wall tile with accent of iridescent glass mosaic tile. Fixtures and hardware are in a satin brass finish.
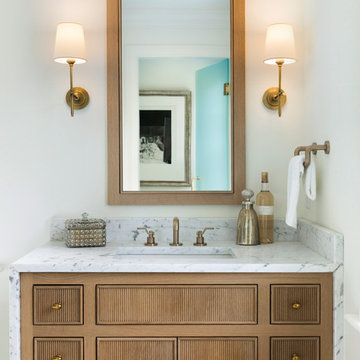
This new home is the last newly constructed home within the historic Country Club neighborhood of Edina. Nestled within a charming street boasting Mediterranean and cottage styles, the client sought a synthesis of the two that would integrate within the traditional streetscape yet reflect modern day living standards and lifestyle. The footprint may be small, but the classic home features an open floor plan, gourmet kitchen, 5 bedrooms, 5 baths, and refined finishes throughout.
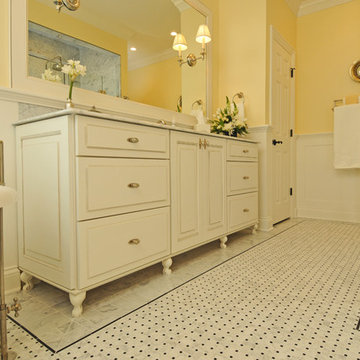
If ever there was an ugly duckling, this master bath was it. While the master bedroom was spacious, the bath was anything but with its 30” shower, ugly cabinetry and angles everywhere. To become a beautiful swan, a bath with enlarged shower open to natural light and classic design materials that reflect the homeowners’ Parisian leanings was conceived. After all, some fairy tales do have a happy ending.
By eliminating an angled walk-in closet and relocating the commode, valuable space was freed to make an enlarged shower with telescoped walls resulting in room for toiletries hidden from view, a bench seat, and a more gracious opening into the bath from the bedroom. Also key was the decision for a single vanity thereby allowing for two small closets for linens and clothing. A lovely palette of white, black, and yellow keep things airy and refined. Charming details in the wainscot, crown molding, and six-panel doors as well as cabinet hardware, Laurent door style and styled vanity feet continue the theme. Custom glass shower walls permit the bather to bask in natural light and feel less closed in; and beautiful carrera marble with black detailing are the perfect foil to the polished nickel fixtures in this luxurious master bath.
Designed by: The Kitchen Studio of Glen Ellyn
Photography by: Carlos Vergara
For more information on kitchen and bath design ideas go to: www.kitchenstudio-ge.com
URL http://www.kitchenstudio-ge.com
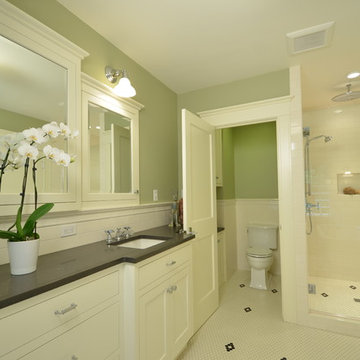
The homeowners desired a more usable layout with timeless appeal in keeping with their historic home. New vanity cabinets with smart storage replaced pedestal sinks. The custom built-in medicine cabinets provide additional spots for bathroom necessities. Classic finishes, black and white hex tile floors, and a soothing green keep the space looking fresh while tying it into the historic roots of the home.
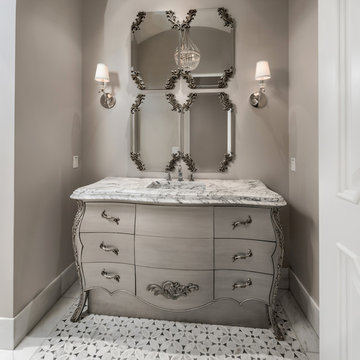
Guest bathroom's grey bathroom vanity with marble countertop, mosaic floor tile, and custom wall sconces.
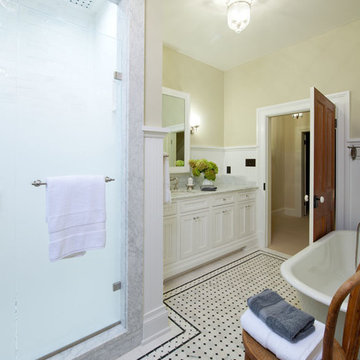
The 2nd floor bath underwent the biggest transformation in the remodel, the space was enlarged by the addition. Black and white mosaic marble with matching border was used on the floor as well as shower ceiling and floor. The original wood doors were restored to retain the house's history. Photo by Craig Thompson
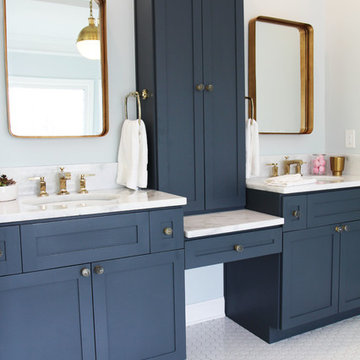
Blue and Gold bathroom with white subway tile and mosaic hex flooring. Claw foot tub with freestanding tub filler. Atlanta bathroom.
Bathroom Design Ideas with a Claw-foot Tub and Mosaic Tile Floors
9


