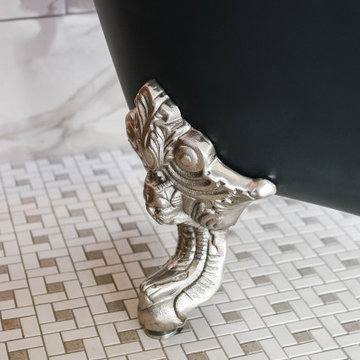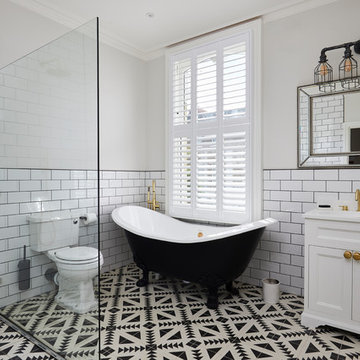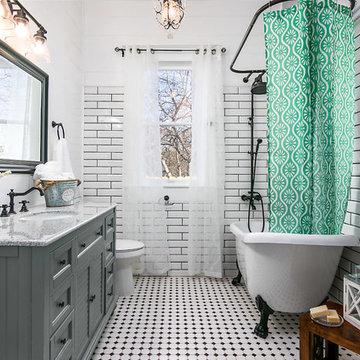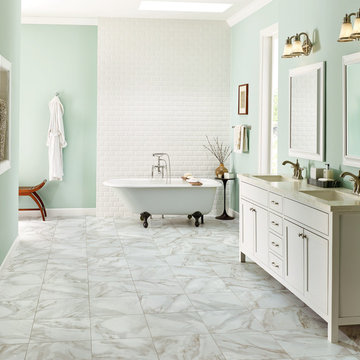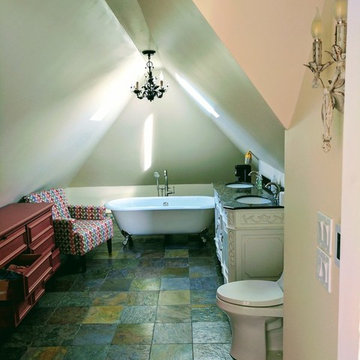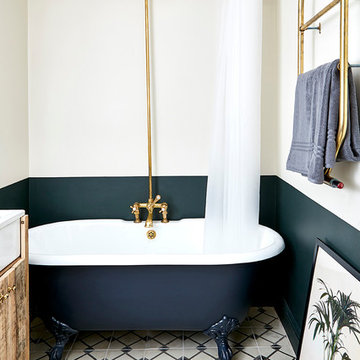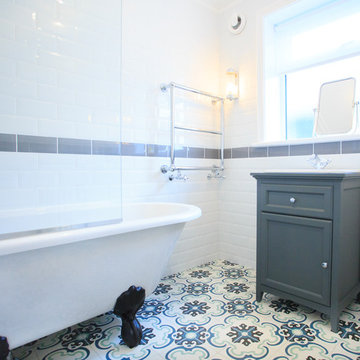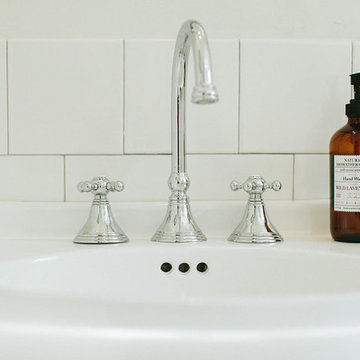Bathroom Design Ideas with a Claw-foot Tub and Multi-Coloured Floor
Refine by:
Budget
Sort by:Popular Today
161 - 180 of 994 photos
Item 1 of 3
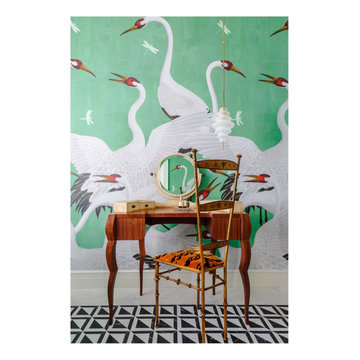
A modern graphic B&W marble anchors the primary bedroom’s en suite bathroom. Gucci heron wallpaper wrap the walls and a vintage vanity table of Macasser Ebony sits adjacent to the new cantilever vanity sinks. A custom colored claw foot tub sits below the window.

The Perfect combination of Form and Function in this well appointed traditional Master Bath with beautiful custom arched cherry cabinetry, granite counter top and polished nickle hardware. The checkerboard heated limestone floors
were added to complete the character of this room. Ceiling cannister lighting overhead, vanity scones and upper cabinet lighting provide options for atmophere and task lighting.
Photography by Dave Adams Photography

Builder: Boone Construction
Photographer: M-Buck Studio
This lakefront farmhouse skillfully fits four bedrooms and three and a half bathrooms in this carefully planned open plan. The symmetrical front façade sets the tone by contrasting the earthy textures of shake and stone with a collection of crisp white trim that run throughout the home. Wrapping around the rear of this cottage is an expansive covered porch designed for entertaining and enjoying shaded Summer breezes. A pair of sliding doors allow the interior entertaining spaces to open up on the covered porch for a seamless indoor to outdoor transition.
The openness of this compact plan still manages to provide plenty of storage in the form of a separate butlers pantry off from the kitchen, and a lakeside mudroom. The living room is centrally located and connects the master quite to the home’s common spaces. The master suite is given spectacular vistas on three sides with direct access to the rear patio and features two separate closets and a private spa style bath to create a luxurious master suite. Upstairs, you will find three additional bedrooms, one of which a private bath. The other two bedrooms share a bath that thoughtfully provides privacy between the shower and vanity.
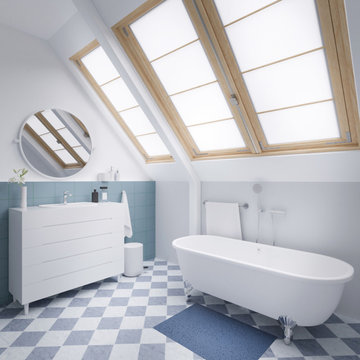
Dream Bathroom Remodel for Wife of a Loving Husband! All In minimalist Fashion and Unique Retro Materials

A project along the famous Waverly Place street in historical Greenwich Village overlooking Washington Square Park; this townhouse is 8,500 sq. ft. an experimental project and fully restored space. The client requested to take them out of their comfort zone, aiming to challenge themselves in this new space. The goal was to create a space that enhances the historic structure and make it transitional. The rooms contained vintage pieces and were juxtaposed using textural elements like throws and rugs. Design made to last throughout the ages, an ode to a landmark.
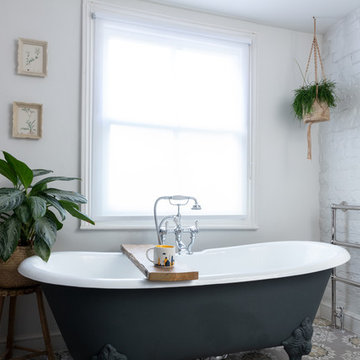
This home has been lovingly restored by the owners. In the bathroom - they wanted to keep the light - but retain privacy - ideal solution was this sheer roller blind in white
Photography - Nigel Davies - www.nigeldavies.co.uk
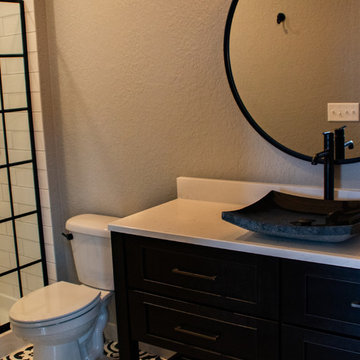
This master bathroom features custom cabinetry, a vintage black and white ceramic/porcelain tile, a walk-in shower, a claw foot tub, a stone vessel sink, Edison bulbs and a toilet.
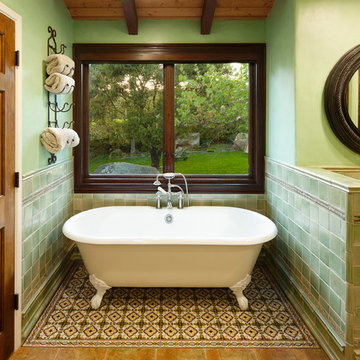
Photo by: Jim Bartsch
This Houzz project features the wide array of bathroom projects that Allen Construction has built and, where noted, designed over the years.
Allen Kitchen & Bath - the company's design-build division - works with clients to design the kitchen of their dreams within a tightly controlled budget. We’re there for you every step of the way, from initial sketches through welcoming you into your newly upgraded space. Combining both design and construction experts on one team helps us to minimize both budget and timelines for our clients. And our six phase design process is just one part of why we consistently earn rave reviews year after year.
Learn more about our process and design team at: http://design.buildallen.com
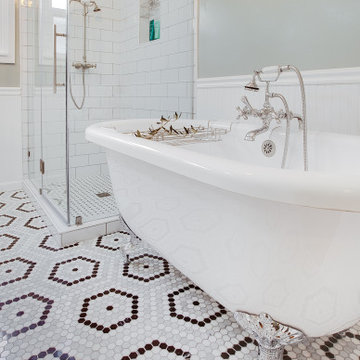
This classic vintage bathroom has it all. Claw-foot tub, mosaic black and white hexagon marble tile, glass shower and custom vanity.
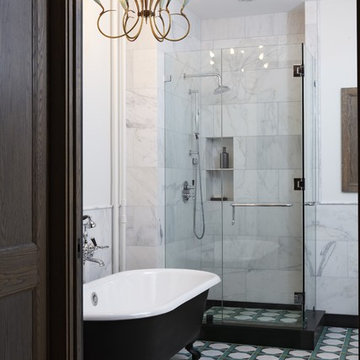
Classic claw-foot tubs with modern fixtures are a great way of tying together contemporary with traditional design. In addition, the clear glass shower walls make the most use of the modest space in the bathroom.
Designer: Sally Rigg - http://www.riggnyc.com
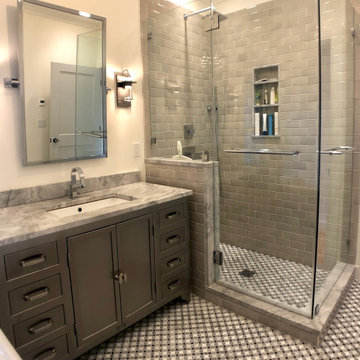
Lots of texture and variety of materials give this black, white and gray toned master bath a truly luxurious feel.
Bathroom Design Ideas with a Claw-foot Tub and Multi-Coloured Floor
9
