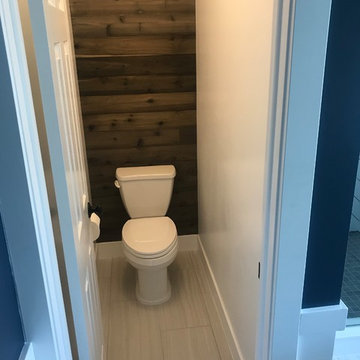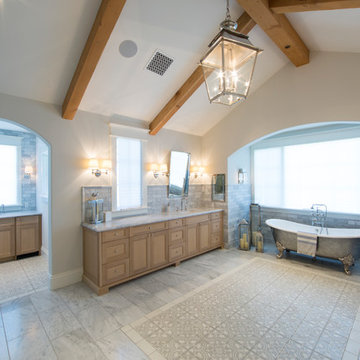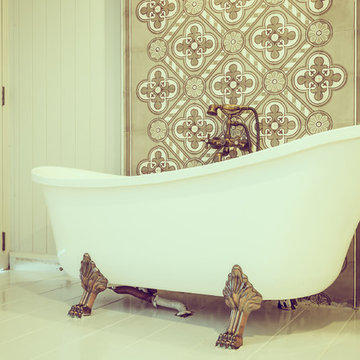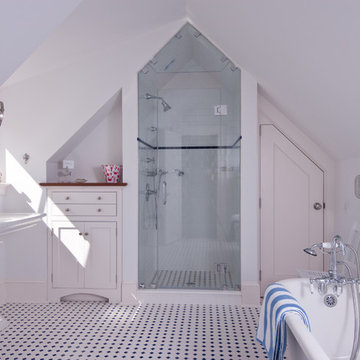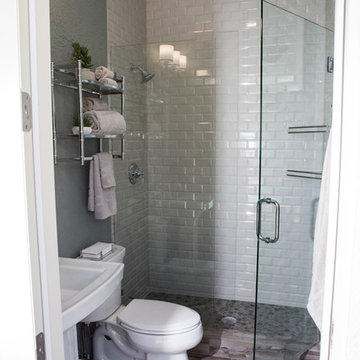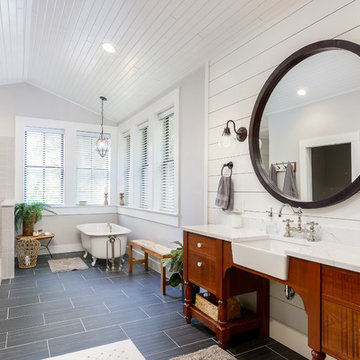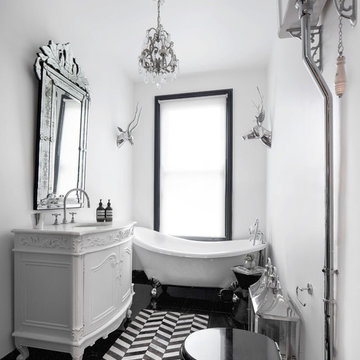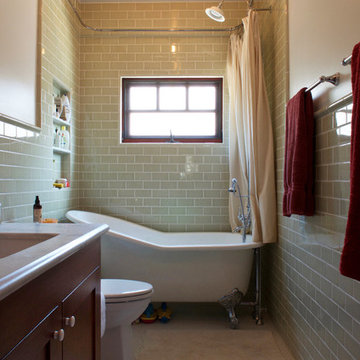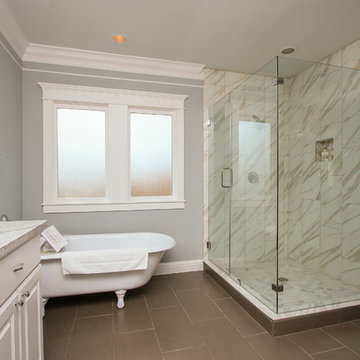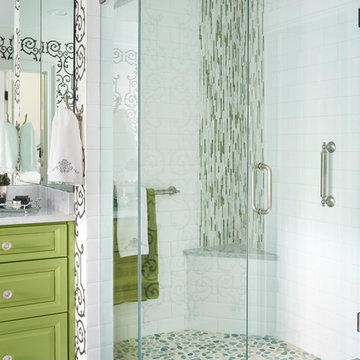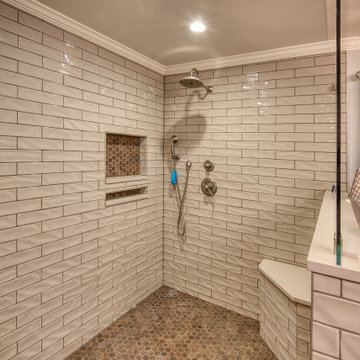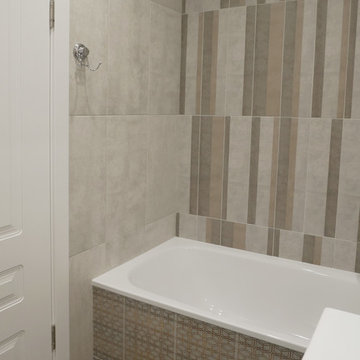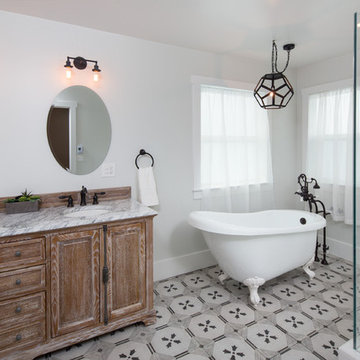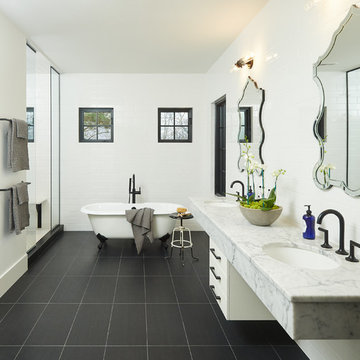Bathroom Design Ideas with a Claw-foot Tub and Porcelain Floors
Refine by:
Budget
Sort by:Popular Today
221 - 240 of 3,302 photos
Item 1 of 3
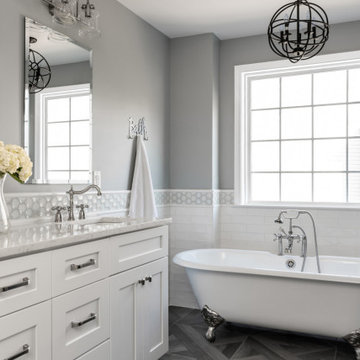
This client wanted a master bathroom remodel with traditional elements such as a claw foot tub, traditional plumbing fixtures and light fixtures. Also wanted a barn door slider with a pop of color!
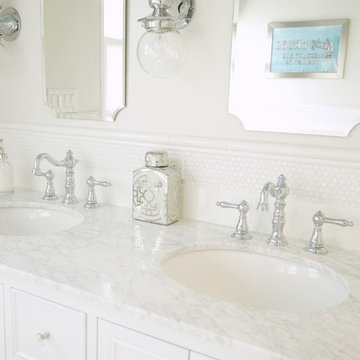
The walls where moved and space was redesigned to borrow space from an adjoining bedroom to create this white tiled oasis. It's turquoise ceiling, silver clawfoot tub, vintage style tile wrapping the whole room and glamorous accents make this a bathroom fit for a queen.
Photographed and designed by Marilynn Taylor The Taylored Home, general contractor Plumb Crazy Inc
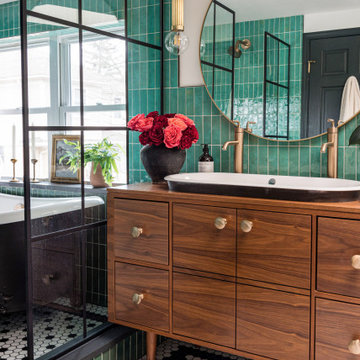
Bold color in a turn-of-the-century home with an odd layout, and beautiful natural light. A two-tone shower room with Kohler fixtures, and a custom walnut vanity shine against traditional hexagon floor pattern. Photography: @erinkonrathphotography Styling: Natalie Marotta Style
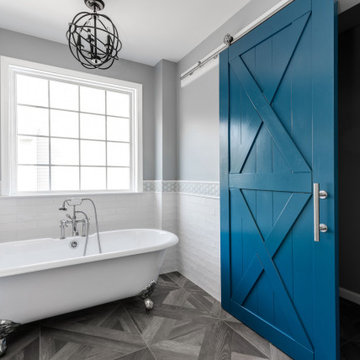
This client wanted a master bathroom remodel with traditional elements such as a claw foot tub, traditional plumbing fixtures and light fixtures. Also wanted a barn door slider with a pop of color!
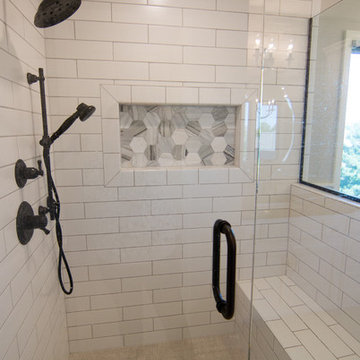
Master bathroom renovation with walk-in shower, claw-foot soaking tub, and a double vanity. The shower is tiled with white subway tile and includes a handheld shower, built in bench, and custom tile shampoo niche. The claw foot soaking tub sits under a beautiful chandelier and is complete with an oil rubbed bronze faucet and hand held shower. The vanity top is granite with two undermount sinks and has an accent wall tiled with stacked stone.
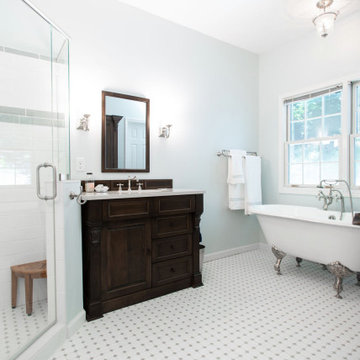
His and Her vanities flank the corner shower. His vanity is 42" high to accommodate the client's tall stature.
Bathroom Design Ideas with a Claw-foot Tub and Porcelain Floors
12


