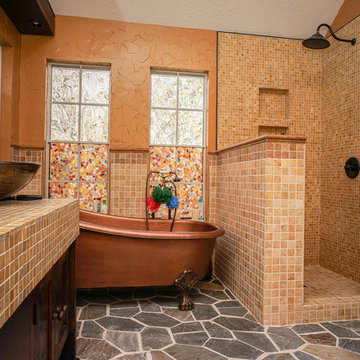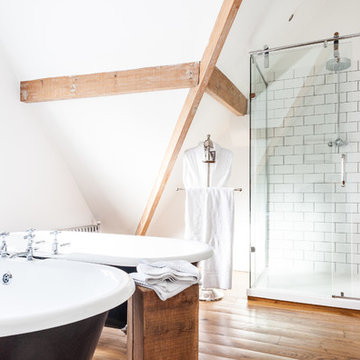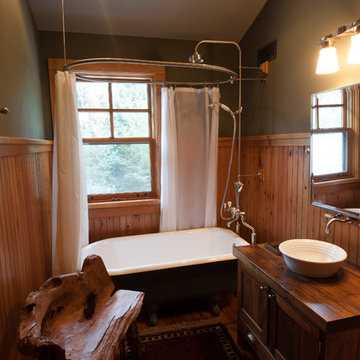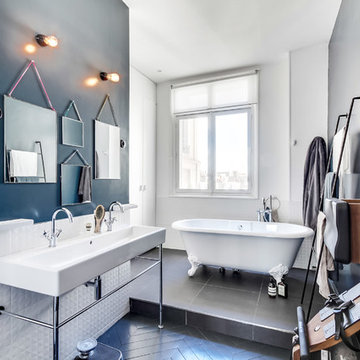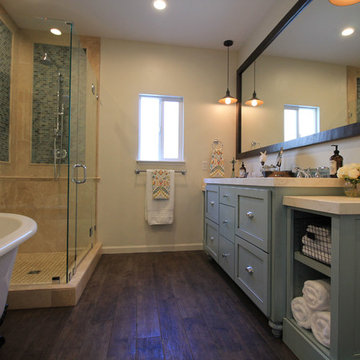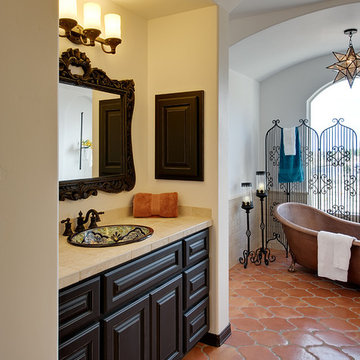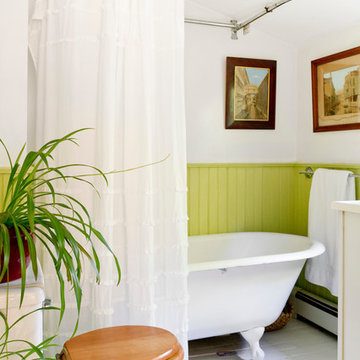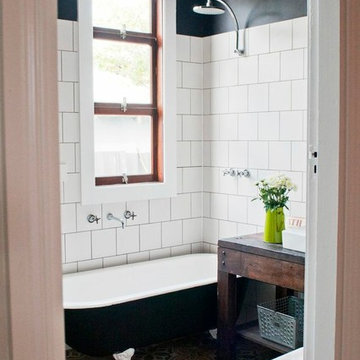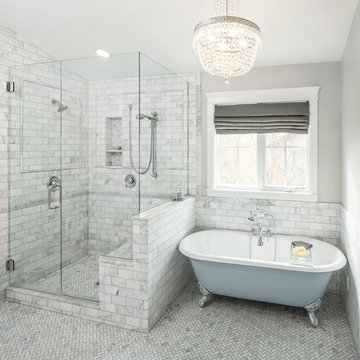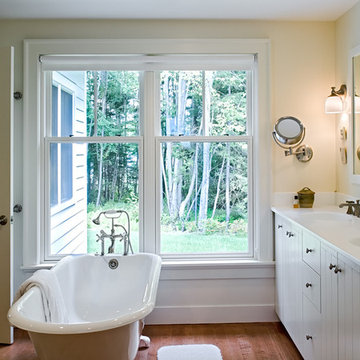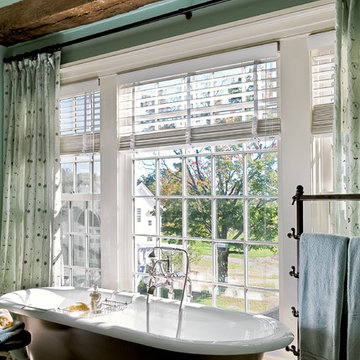Bathroom Design Ideas with a Claw-foot Tub
Refine by:
Budget
Sort by:Popular Today
181 - 200 of 16,379 photos
Item 1 of 2
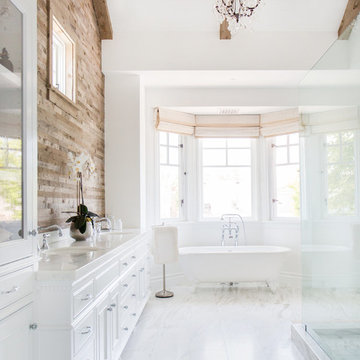
Nominated for HGTV Fresh Faces of Design 2015 Master Bedroom
Interior Design by Blackband Design
Home Build | Design | Materials by Graystone Custom Builders
Photography by Tessa Neustadt
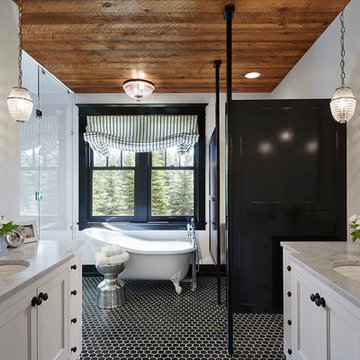
Martha O'Hara Interiors, Interior Design & Photo Styling | Corey Gaffer, Photography
Please Note: All “related,” “similar,” and “sponsored” products tagged or listed by Houzz are not actual products pictured. They have not been approved by Martha O’Hara Interiors nor any of the professionals credited. For information about our work, please contact design@oharainteriors.com.
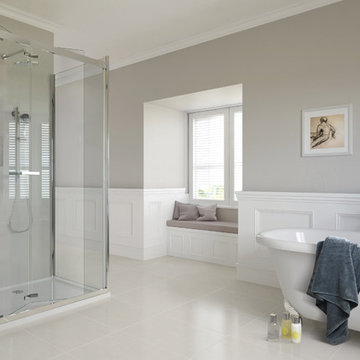
This master bathroom in a traditional Georgian property comprises of claw foot bath, contemporary shower enclosure by AQATA and white wainscoting. The recessed window seat provides great views on to the gardens.
The room is effortlessly chic and stylish, with a neutral colour palette and traditional features.

These tiles are pale green in color. Not quite as a true green as an unripe olive, but more of a muted olive green. The tiles have a slightly raised center; there is a slanted, ½ inch border creating the raised center in these tiles. The raised center is a replica of the lines in the tile, on a slightly smaller scale. There is a sleekness when touched and a sheen, due to the polished finish. These tiles are ceramic.
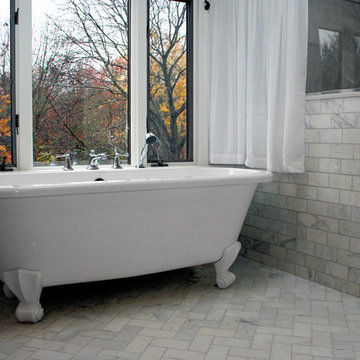
A&E Construction. This traditional bathroom remodel features stunning marble tile in complimentary subway and herringbone patterns. The freestanding clawfoot tub and outstanding view of the exterior forest areas are the focal points of this peaceful space.

Compact En-Suite design completed by Reflections | Studio that demonstrates that even the smallest of spaces can be transformed by correct use of products. Here we specified large format white tiles to give the room the appearance of a larger area and then wall mounted fittings to show more floor space aiding to the client requirement of a feeling of more space within the room.
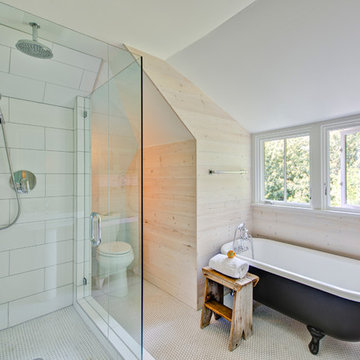
This kitchen and bathroom remodel, designed by Kevin Fischer at Alice Design and Charlotte Cooney of Domestic Arts, realizes the homeowners' vision of a clean, simple and utilitarian space. The home remodel features a new kitchen, bathroom, and living area.
Photography by Mitchell Snyder.
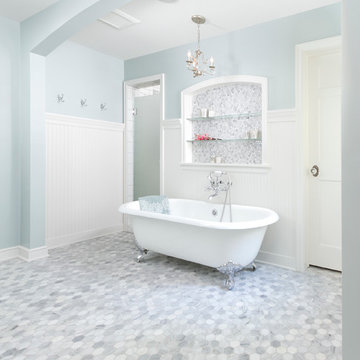
Builder: Anchor Builders / Building design by Fluidesign Studio and Anchor Builders. Interior finishes by Fluidesign Studio. Plans drafted by Fluidesign Studio and Orfield Drafting / Photos: Seth Benn Photography
Bathroom Design Ideas with a Claw-foot Tub
10
