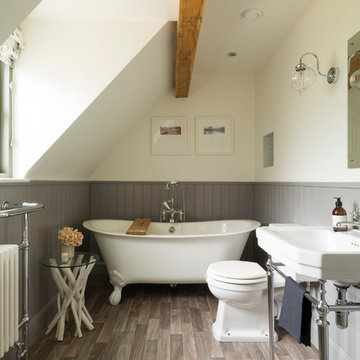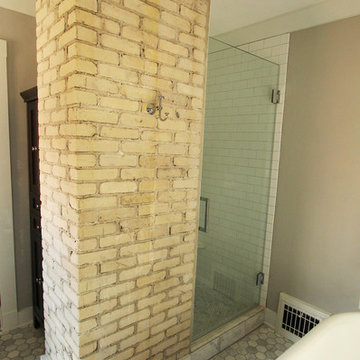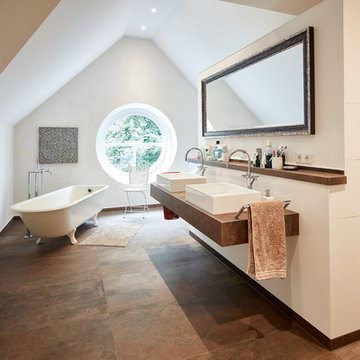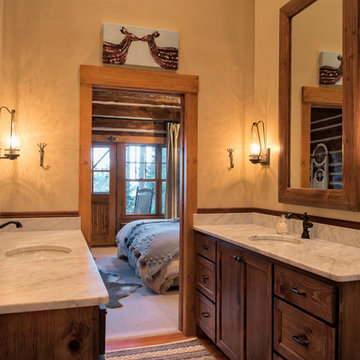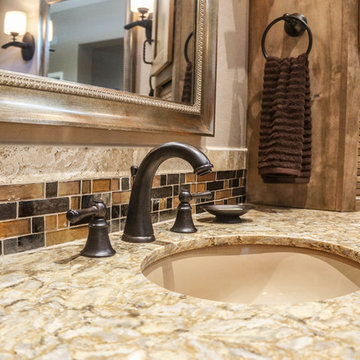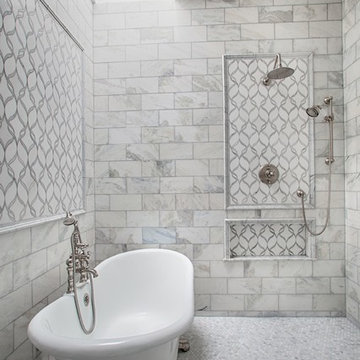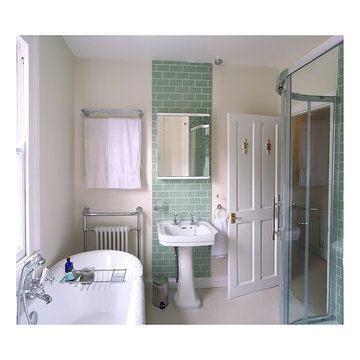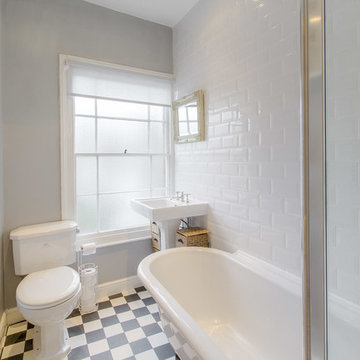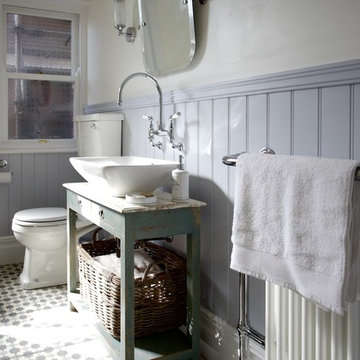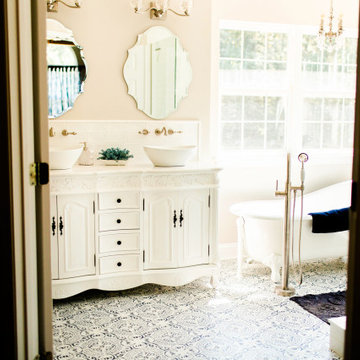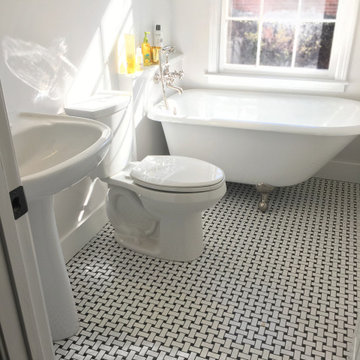Bathroom Design Ideas with a Claw-foot Tub
Refine by:
Budget
Sort by:Popular Today
141 - 160 of 7,853 photos
Item 1 of 3
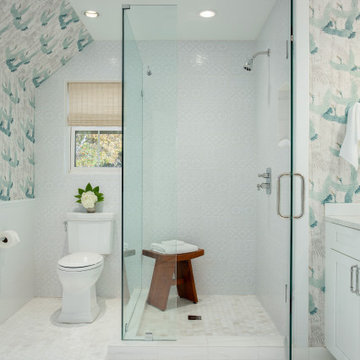
You won't see another bathroom like this one! The whimsical Graham & Brown; Cranes in Green wallpaper and subtle shades of white tile are the perfect accent elements for this master bathroom and fits the eclectic traditional style of the rest of the house perfectly! The vanity cabinet is Kitchen Craft Lexington door style Maple cabinet with their White Cap painted finish with Cambria Torquay Quartz countertops. The bathroom floor is Marble Systems Snow White 2" hex mosaic tile. In the shower we used Crossville Mailoica White Deco White 4X10 ceramic tile. For the vanity sink, we installed a Toto Connelly in Cotton and paired it with the Newport Brass Metropole collection single handle faucet in polished chrome. The shower and tub fixtures are also from the Metropole collection. The freestanding bathtub is a Cheviot Regency Cast Iron Footed tub in gloss white completes this one of a kind master bath.
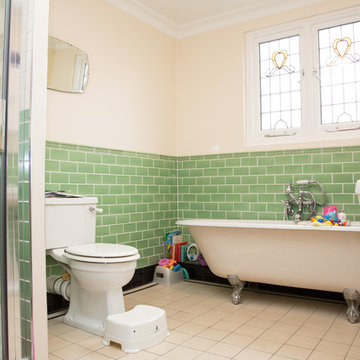
Pippa Wilson Photography
Image shows a large victorian terrace bathroom with free standing bath, toilet and sink in white with a walk in shower unit.

Farmhouse shabby chic house with traditional, transitional, and modern elements mixed. Shiplap reused and white paint material palette combined with original hard hardwood floors, dark brown painted trim, vaulted ceilings, concrete tiles and concrete counters, copper and brass industrial accents.
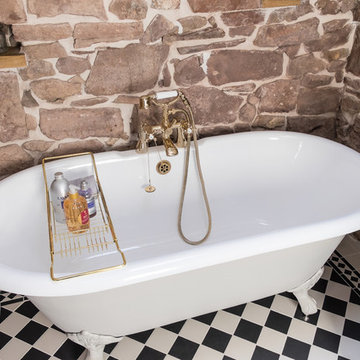
We started out with quite a different plan for this bathroom. Before tiling we needed to re-plaster the walls but when we exposed the beautiful red sandstone behind, it had to stay. The original design had been pure Victorian but the final design combined Victorian with rustic and the result is striking.
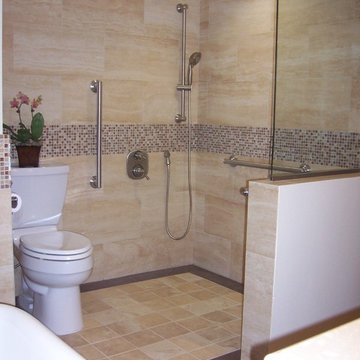
The Master Bath in this Irvine home was modified to accomodate the needs of a disabled homeowner. The walls seperating the toilet and tub/shower from the vanity and a small closet were removed and created "wet" bathing room with damless shower. We were also able to install a new freestanding slipper tub in the space created by the removal of the closet for his wife.
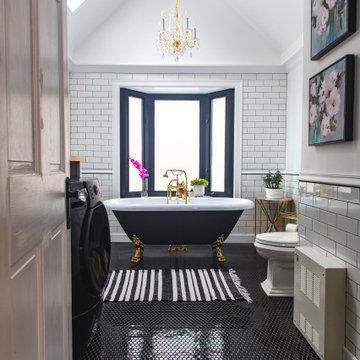
Brownstone Vibe 1st Floor Bath sanctuary. When you place a gold claw foot black tub in this setting, you gain a statement that draws you in and is timeless. The clients rave about their time spent soaking in this beauty.

Extensive remodel to this beautiful 1930’s Tudor that included an addition that housed a custom kitchen with box beam ceilings, a family room and an upgraded master suite with marble bath.
Bathroom Design Ideas with a Claw-foot Tub
8
