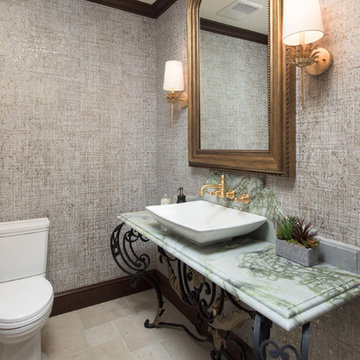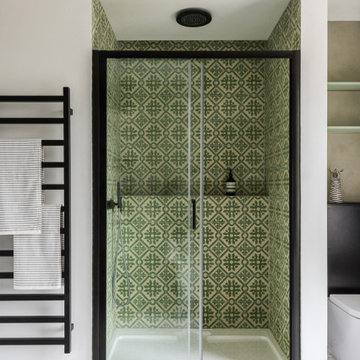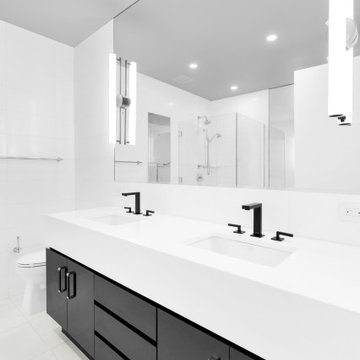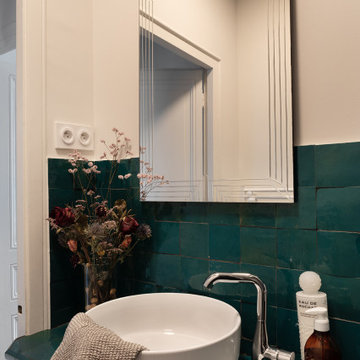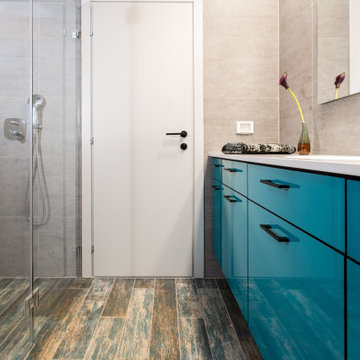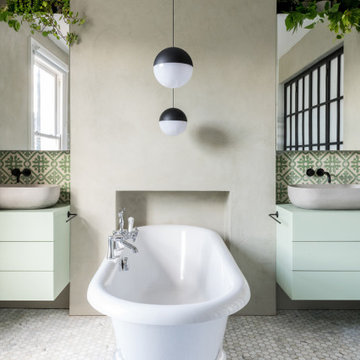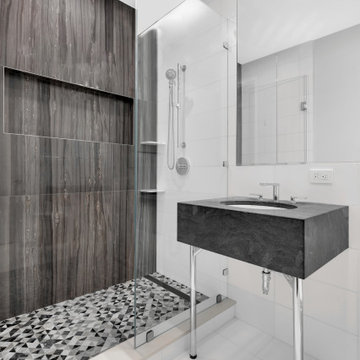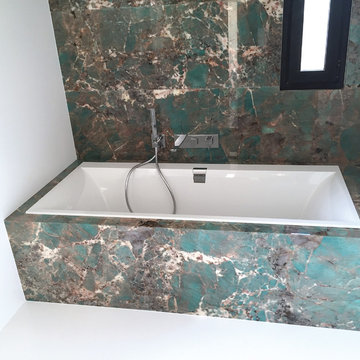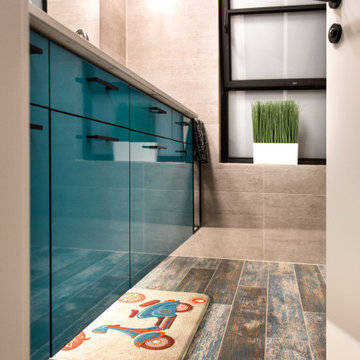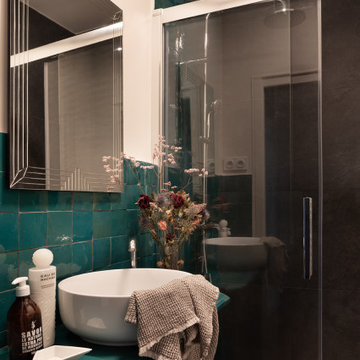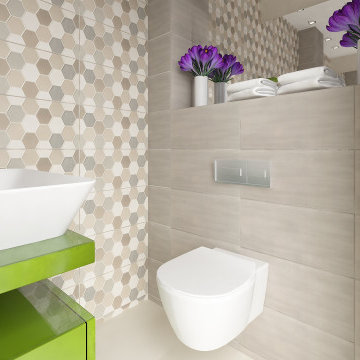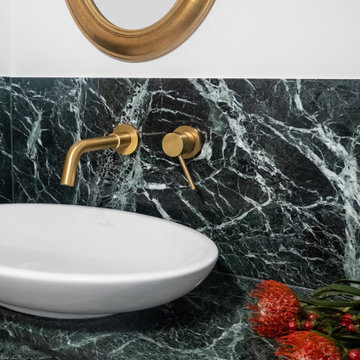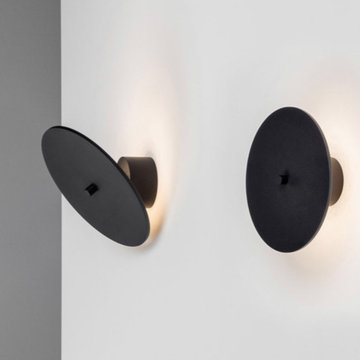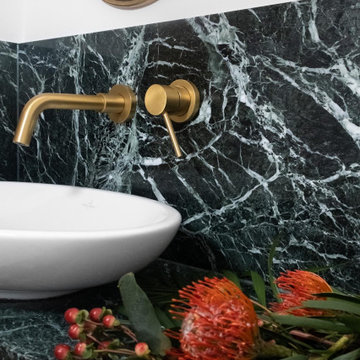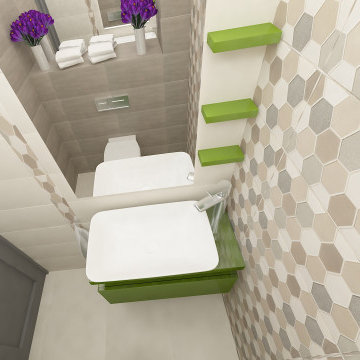Bathroom Design Ideas with a Console Sink and Green Benchtops
Refine by:
Budget
Sort by:Popular Today
1 - 20 of 39 photos
Item 1 of 3

Salle de bain numéro 2 : Après - 2ème vue !
Sol en carrelage gris/noir
Douche à l'italienne

The Primary bathroom was created using universal design. a custom console sink not only creates that authentic Victorian Vibe but it allows for access in a wheel chair.
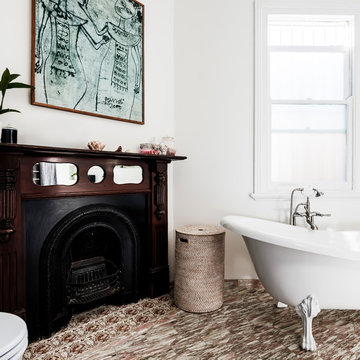
The new ensuite bathroom sits in a former bedroom in the original part of the house. It combines heritage features with contemporary details and colours.
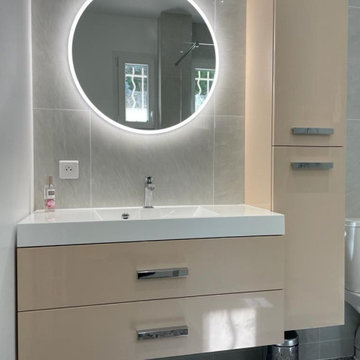
Salle de bain numéro 2 : Après - 1ère vue !
Sol en carrelage gris/noir
Meubles laqués couleur beige
1 placard colonne suspendu à côté de la vasque au centre.
Plan d'évier composé de 2 tiroirs
Miroir
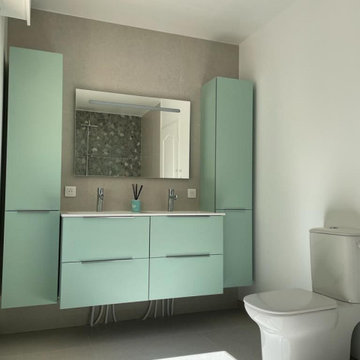
1ère vue de la salle de bain numéro 1.
Meuble laqué couleur vert d'eau : 2 placards (portes planes) rectangulaires, horizontaux suspendus de part et d'autre des deux éviers.
Plan d'évier composé de 4 tiroirs à portes planes.
Sol en carrelage gris.
Cabinet de toilette
Miroir
Bathroom Design Ideas with a Console Sink and Green Benchtops
1


