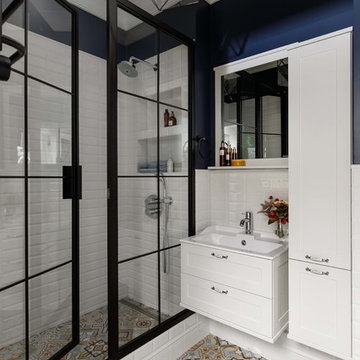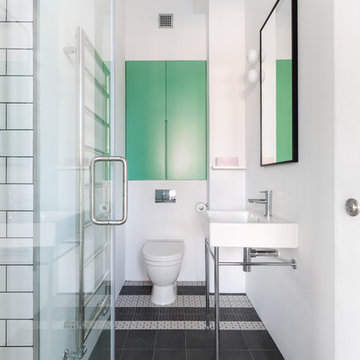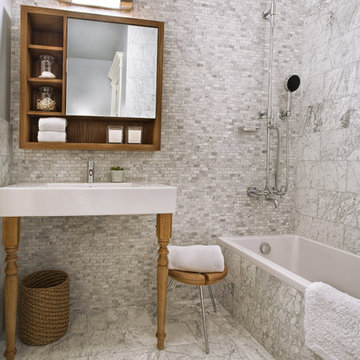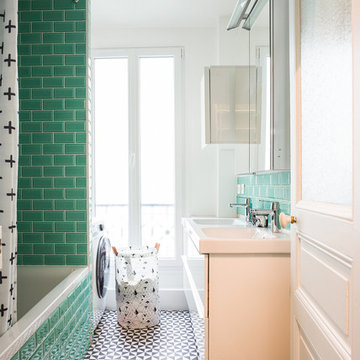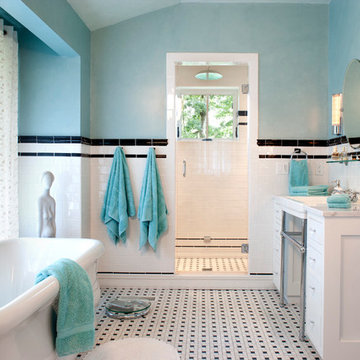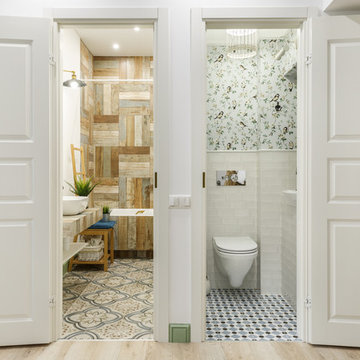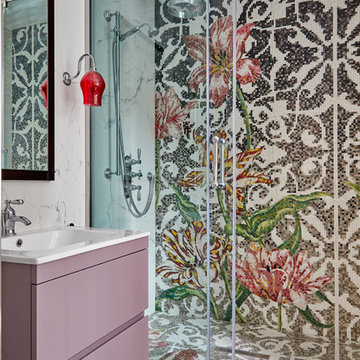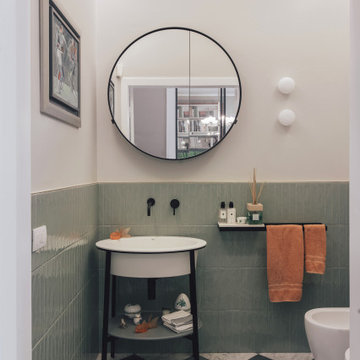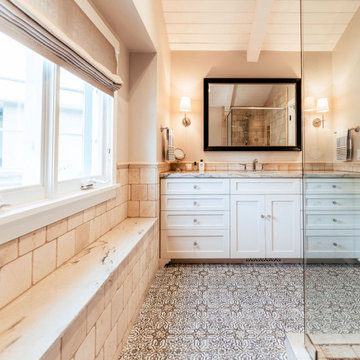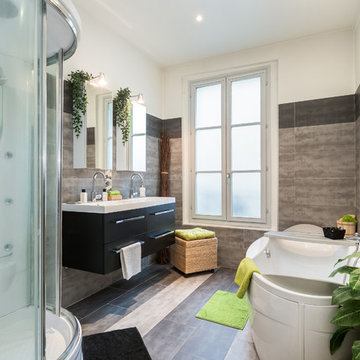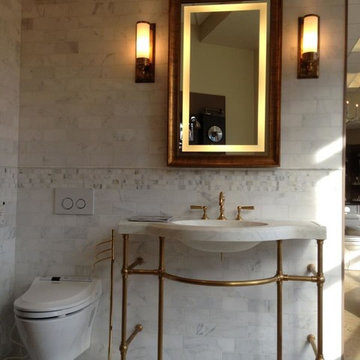Bathroom Design Ideas with a Console Sink and Multi-Coloured Floor
Refine by:
Budget
Sort by:Popular Today
101 - 120 of 1,000 photos
Item 1 of 3

The loft bathroom was kept simple with geometric grey and white tiles on the floor and continuing up the wall in the shower. The Velux skylight and pitch of the ceiling meant that the glass shower enclosure had to be made to measure.
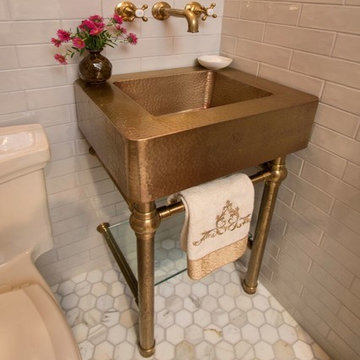
The powder room was relocated from the back of the house. it now resides tucked into little space created between the dining room and kitchen. The powder room sink is a real eye catcher and the splurge in un-laquered brass it will continue to turn and age with the color deepening to a dark brown over time with bright highlights. Water Works wall mounter faucet also in un-lauquered brass complete the look.
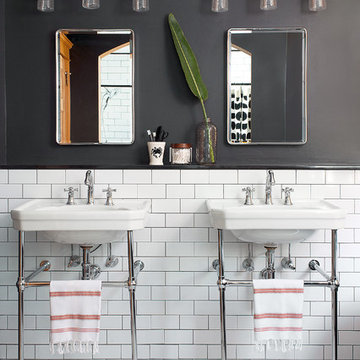
Rebecca McAlpin Photography www.rebeccamcalpin.com
Calfayan Construction www.calfayan.com
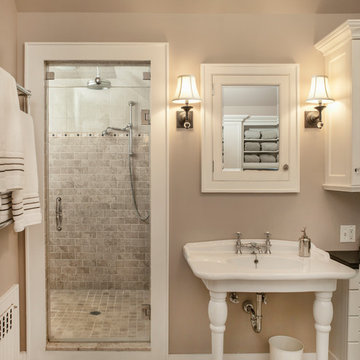
Master bath with steam shower, two sinks, built in tub, built in radiators, built in medicine cabinets,
Bathroom Design Ideas with a Console Sink and Multi-Coloured Floor
6


