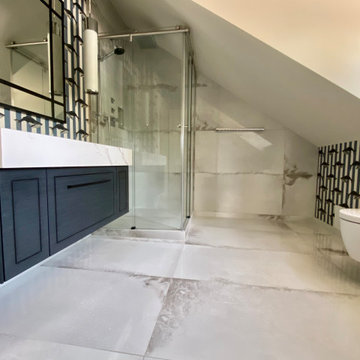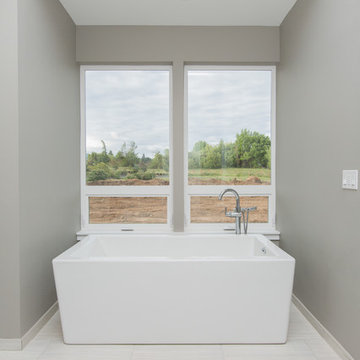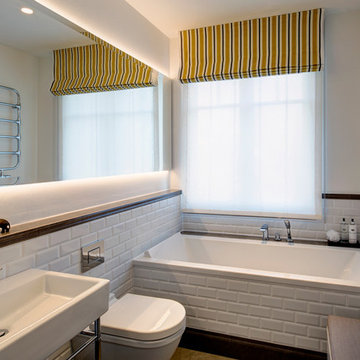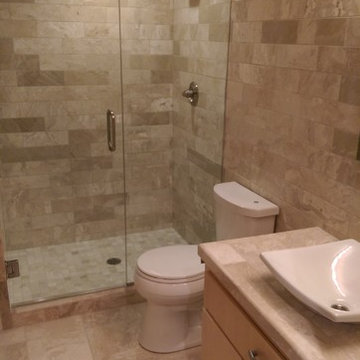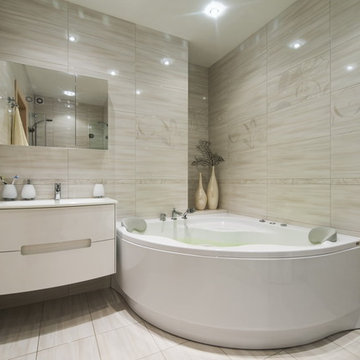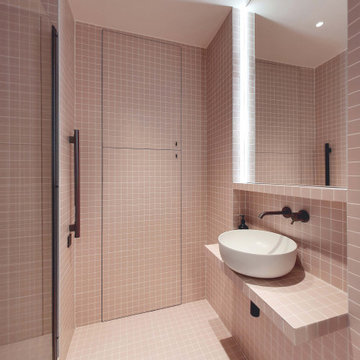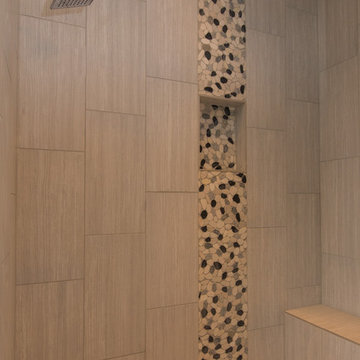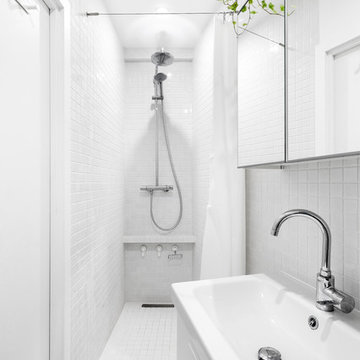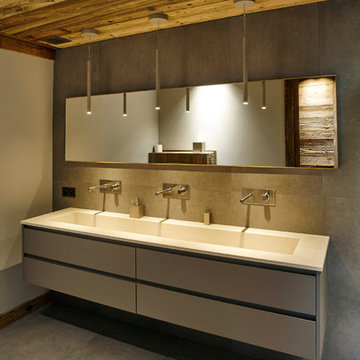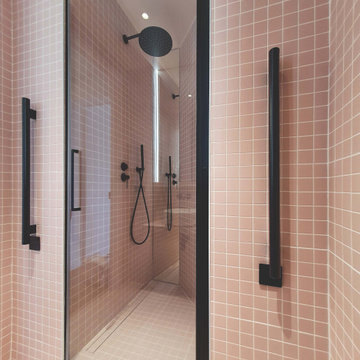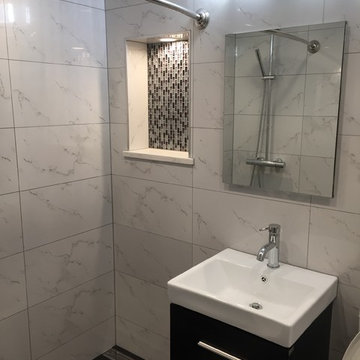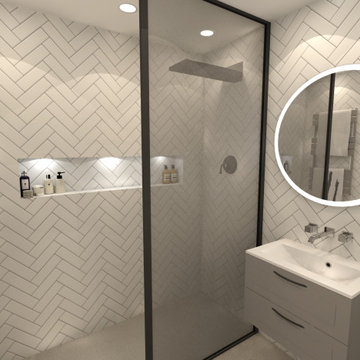Bathroom Design Ideas with a Console Sink and Tile Benchtops
Refine by:
Budget
Sort by:Popular Today
41 - 60 of 338 photos
Item 1 of 3
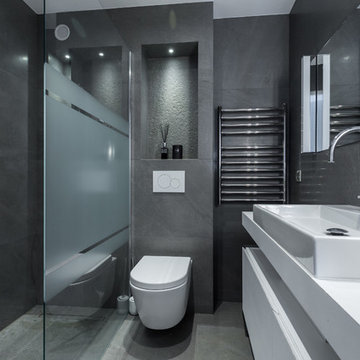
La salle de Douche Monsieur en pierre bleu adoucie et brute. Meuble vasque fait sur mesure.
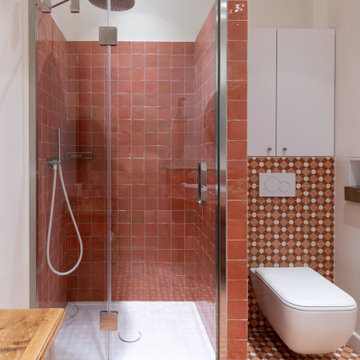
Restructuration complète de la salle de bain. nouvel espace douche, création de rangements . Plan vasque sur mesure.
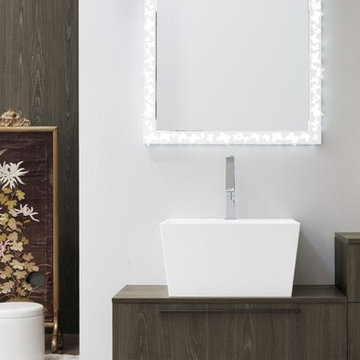
salle de bain antony, salle de bain 92, salles de bain antony, salle de bain archeda, salle de bain les hauts-de-seine, salle de bain moderne, salles de bain sur-mesure, sdb 92

Small bathroom designed using grey wall paint and tiles, as well as blonde wood behind the bathroom mirror. Recessed bathroom shelves used to maximise on limited space, as are the wall mounted bathroom vanity, rounded white toilet and enclosed walk-in shower.
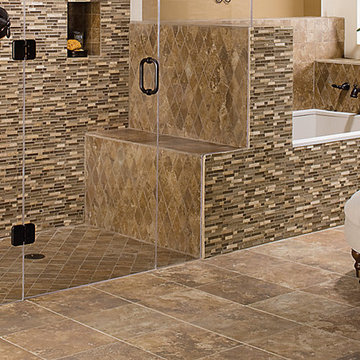
Mohawk Villareal tile flooring is the newest collection from Mohawk that is sure to brighten any room in the home. It utterly exudes the timeless elegance of a Spanish castle. These tiles are earthy and strong, with highly detailed color variations and rich natural textures that remind us of Renaissance age frescoes. This top quality porcelain tile is designed to add beauty and style that lasts for generations, and reflects your personal style by acting as a canvas to showcase your artistic design talents.
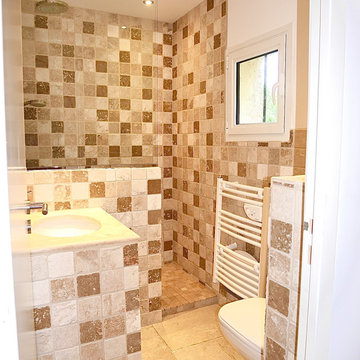
cagibi transformé en salle d'eau avec wc suspendu, douche à l'italienne, faience en pierre de 10x10, lavabo en pierre posé sur jambage

Richard Gooding Photography
This townhouse sits within Chichester's city walls and conservation area. Its is a semi detached 5 storey home, previously converted from office space back to a home with a poor quality extension.
We designed a new extension with zinc cladding which reduces the existing footprint but created a more useable and beautiful living / dining space. Using the full width of the property establishes a true relationship with the outdoor space.
A top to toe refurbishment rediscovers this home's identity; the original cornicing has been restored and wood bannister French polished.
A structural glass roof in the kitchen allows natural light to flood the basement and skylights introduces more natural light to the loft space.
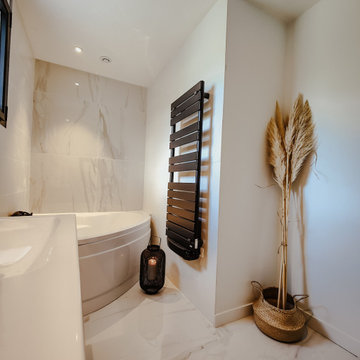
création d'une salle de bain avec double vasque et baignoire d'angle en marbre blanc et robinetterie noire.
Bathroom Design Ideas with a Console Sink and Tile Benchtops
3
