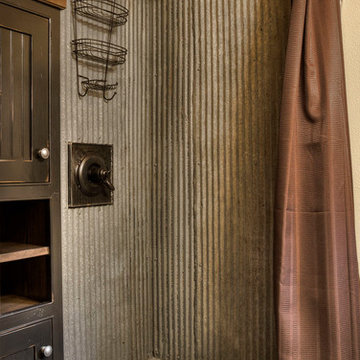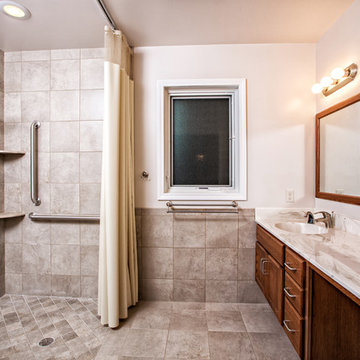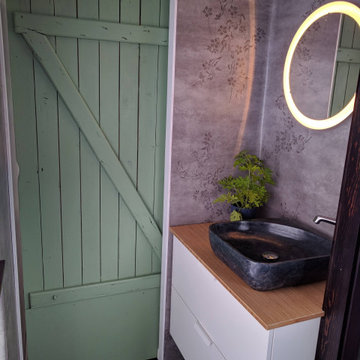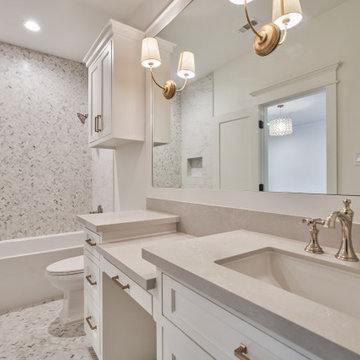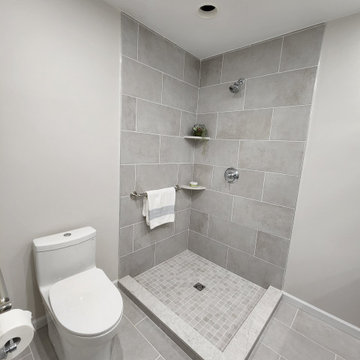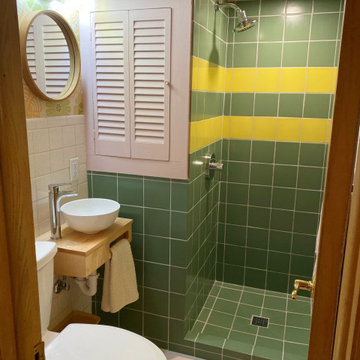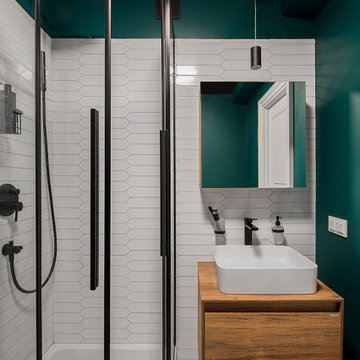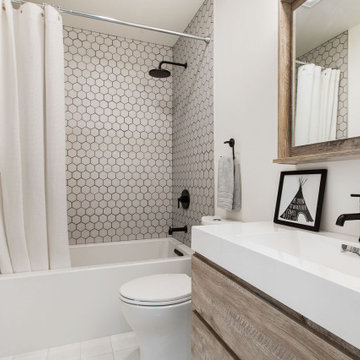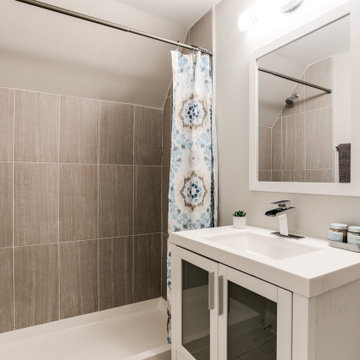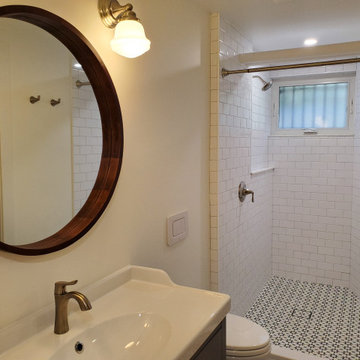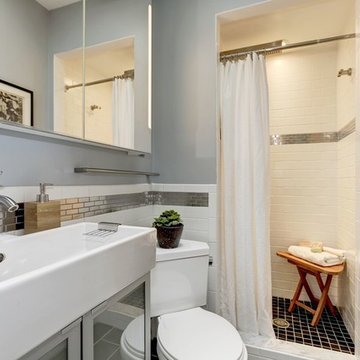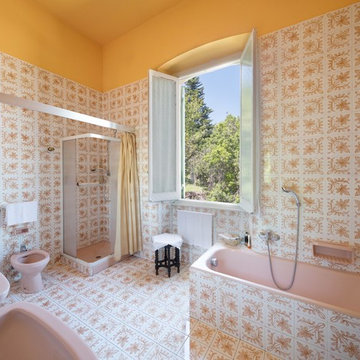Bathroom Design Ideas with a Corner Shower and a Shower Curtain
Refine by:
Budget
Sort by:Popular Today
61 - 80 of 714 photos
Item 1 of 3
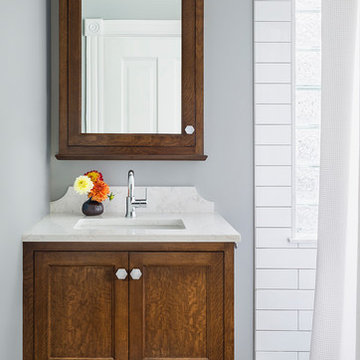
The quarter-sawn white oak cabinetry matches the existing millwork in the home while marble hex tile and chrome hardware create a cohesive, updated look in this Victorian era home.
Andrea Rugg
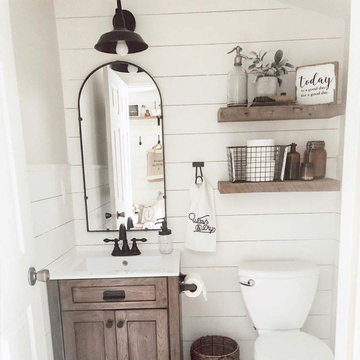
Crafted with long lasting steel and comes with handmade painting black rust finish enable this light works stable and sustainable. We provide lifetime against any defects in quality and workmanship. It's perfect for bedside reading, headboard, kitchen counter, bedroom, bathroom, dining room, living room, corridor, staircase, office, loft, cafe, craft room, bar, restaurant, club and more.
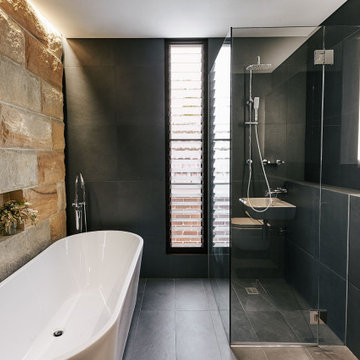
Two different architectural styles have come together with this project, and enhances the marriage between traditional and modern design.
From the front of the home Californian Bungalow, it’s a feeling of charm and tradition. Although once you step into the hallway, there’s a transition from charming to contemporary.
The owners have successfully created a stunningly modern white cube addition connected to the existing traditional bungalow by a glass, concrete and steel suspending bridge.
The interior architectural qualities include a double height void, sculptural steel stair, two-storey sandstone wall and model train room requested by the train engineer client.
This renovation is a celebration of tradition and contemporary design.

This Paradise Model ATU is extra tall and grand! As you would in you have a couch for lounging, a 6 drawer dresser for clothing, and a seating area and closet that mirrors the kitchen. Quartz countertops waterfall over the side of the cabinets encasing them in stone. The custom kitchen cabinetry is sealed in a clear coat keeping the wood tone light. Black hardware accents with contrast to the light wood. A main-floor bedroom- no crawling in and out of bed. The wallpaper was an owner request; what do you think of their choice?
The bathroom has natural edge Hawaiian mango wood slabs spanning the length of the bump-out: the vanity countertop and the shelf beneath. The entire bump-out-side wall is tiled floor to ceiling with a diamond print pattern. The shower follows the high contrast trend with one white wall and one black wall in matching square pearl finish. The warmth of the terra cotta floor adds earthy warmth that gives life to the wood. 3 wall lights hang down illuminating the vanity, though durning the day, you likely wont need it with the natural light shining in from two perfect angled long windows.
This Paradise model was way customized. The biggest alterations were to remove the loft altogether and have one consistent roofline throughout. We were able to make the kitchen windows a bit taller because there was no loft we had to stay below over the kitchen. This ATU was perfect for an extra tall person. After editing out a loft, we had these big interior walls to work with and although we always have the high-up octagon windows on the interior walls to keep thing light and the flow coming through, we took it a step (or should I say foot) further and made the french pocket doors extra tall. This also made the shower wall tile and shower head extra tall. We added another ceiling fan above the kitchen and when all of those awning windows are opened up, all the hot air goes right up and out.
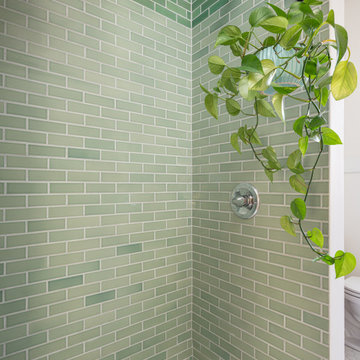
For this bathroom we created a soothing spa-like vibe by using a green tile with tonal variation. The floor is a small white hexagon tile to draw in light. The toilet is dual flush and the vanity is slatted wood with a black faucet.
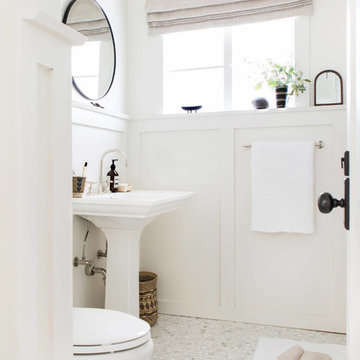
Artistic Tile | Calacatta Gold Broken Joint Mosaic. Designed by Scott Horne and Photographed by Sara Tramp.
A classic Italian polished white marble accented by soft grey and gold veining, Calacatta Gold is a highly desired luxurious stone. Its sophisticated and elegant appearance has graced beautiful homes for centuries. Along with being readily available in slab and various tile formats, Calacatta Gold is the perfect choice for our Tailored To custom mosaic and waterjet patterns.
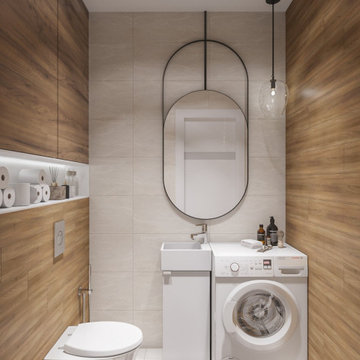
Ванная комната не отличается от общей концепции дизайна: светлая, уютная и присутствие древесной отделки. Изначально, заказчик предложил вариант голубой плитки, как цветовая гамма в спальне. Ему было предложено два варианта: по его пожеланию и по идее дизайнера, которая включает в себя общий стиль интерьера. Заказчик предпочёл вариант дизайнера, что ещё раз подтвердило её опыт и умение понимать клиента.
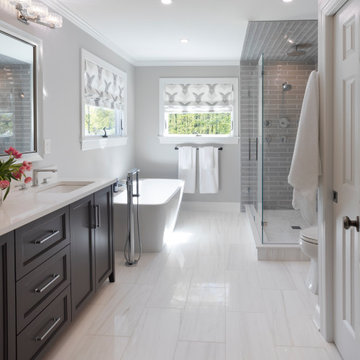
The fully renovated master bathroom has been upgraded, including a luxurious glass-enclosed shower, free-standing soaking tub, and elegant double sconces above the double under-mount sinks. Roman shades adjust the natural light and offer privacy. Along with flush mount LED lighting. Hooks and towel bars are located all throughout the bathroom with an additional multi-shelf linen closest.
Bathroom Design Ideas with a Corner Shower and a Shower Curtain
4
