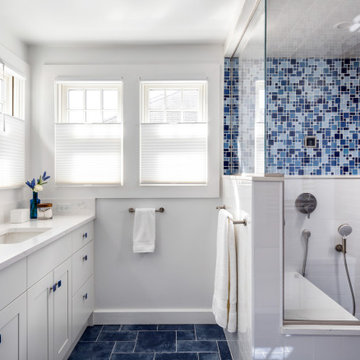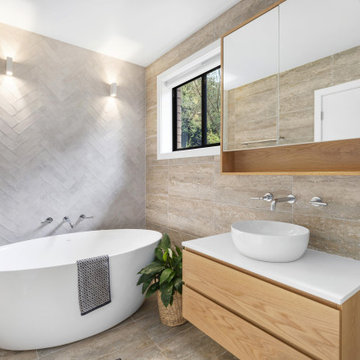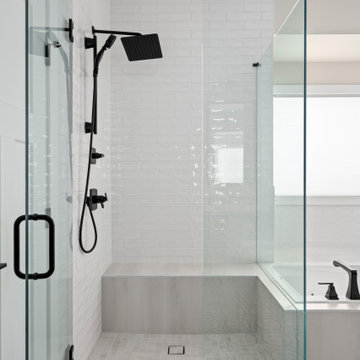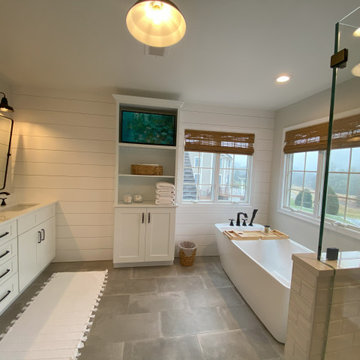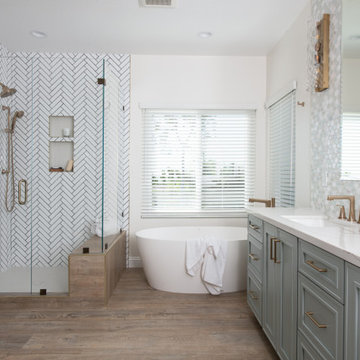Bathroom Design Ideas with a Corner Shower and a Shower Seat
Refine by:
Budget
Sort by:Popular Today
201 - 220 of 4,464 photos
Item 1 of 3
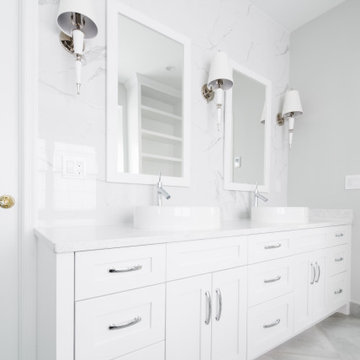
This bathroom features a double sink vanity with grey tile in a diamond pattern to visually improve the flow of the room. The walls feature marble looking porcelain tile floor to ceiling in the vanity area that flows right into the shower. The oval vessel sinks mimic the oval tub. Chrome Grohe fixtures and Jonathan Adler Versailles sconces accent are the icing on the cake.
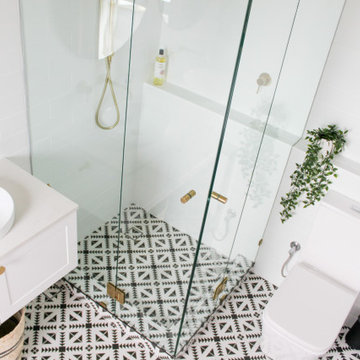
Frameless Shower, Gold Tapware, Brushed Brass, Tapware, Round Mirror, Encaustic Floor, Black and White Floor, Shower Combo, Hampton Vanity, Wall Hung Vanity, Shaker Style Vanity, Shower Shelf, Small Hob
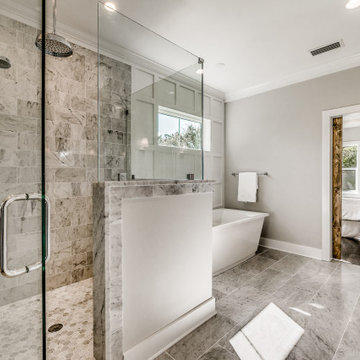
This 3000 SF farmhouse features four bedrooms and three baths over two floors. A first floor study can be used as a fifth bedroom. Open concept plan features beautiful kitchen with breakfast area and great room with fireplace. Butler's pantry leads to separate dining room. Upstairs, large master suite features a recessed ceiling and custom barn door leading to the marble master bath.
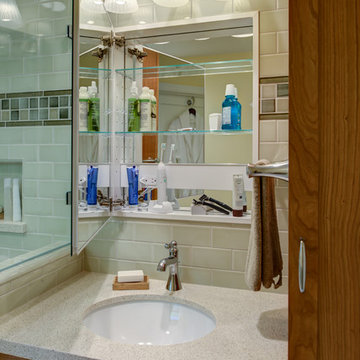
Design By: Design Set Match Construction by: Kiefer Construction Photography by: Treve Johnson Photography Tile Materials: Tile Shop Light Fixtures: Metro Lighting Plumbing Fixtures: Jack London kitchen & Bath Ideabook: http://www.houzz.com/ideabooks/207396/thumbs/el-sobrante-50s-ranch-bath

When you have a bathroom with plenty of sunlight, it's only fitting to utilize it for the most beauty possible! This bathroom upgrade features a stand-alone soaker tub, a custom ceramic tile shower with dual shower heads, and a double sink vanity.

This bathroom was completely gutted out and remodeled with floating vanity, small windows, opened doorways and a powder blue coating on the walls.

Smokey turquoise glass tiles cover this luxury bath with an interplay of stacked and gridded tile patterns that enhances the sophistication of the monochromatic palette.
Floor to ceiling glass panes define a breathtaking steam shower. Every detail takes the homeowner’s needs into account, including an in-wall waterfall element above the shower bench. Griffin Designs measured not only the space but also the seated homeowner to ensure a soothing stream of water that cascades onto the shoulders, hits just the right places, and melts away the stresses of the day.
Space conserving features such as the wall-hung toilet allowed for more flexibility in the layout. With more possibilities came more storage. Replacing the original pedestal sink, a bureau-style vanity spans four feet and offers six generously sized drawers. One drawer comes complete with outlets to discretely hide away accessories, like a hair dryer, while maximizing function. An additional recessed medicine cabinet measures almost six feet in height.
The comforts of this primary bath continue with radiant floor heating, a built-in towel warmer, and thoughtfully placed niches to hold all the bits and bobs in style.

Classic Modern new construction home featuring custom finishes throughout. A warm, earthy palette, brass fixtures, tone-on-tone accents make this primary bath one-of-a-kind.
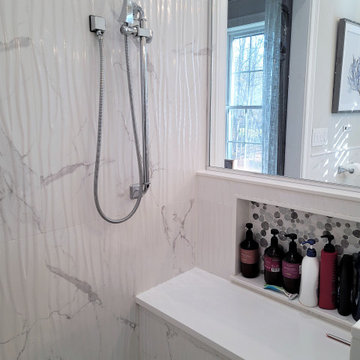
The pony wall in the shower masks a handy niche to store grooming products; it is backed with the same mosaic tile that is on the shower floor. (Mosaic tiles are safest for shower floors because the abundant grout lines provide traction.) The large format ceramic tiles have a rippled surface reminiscent of the breeze ruffling the smooth surface of a lake, or the sand on a beach sculpted by the waves.

New Bath with all new fixtures and large shower area!
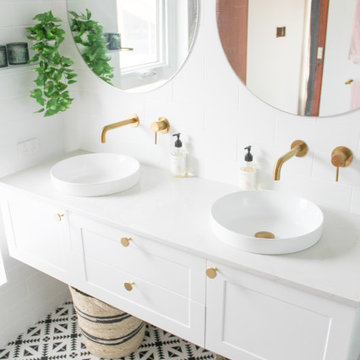
Frameless Shower, Gold Tapware, Brushed Brass, Tapware, Round Mirror, Encaustic Floor, Black and White Floor, Shower Combo, Hampton Vanity, Wall Hung Vanity, Shaker Style Vanity, Shower Shelf, Small Hob
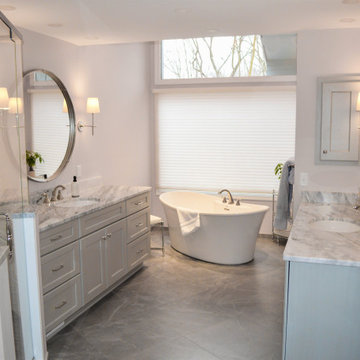
Walking into the soothing palette of this primary bath is a pleasure. Angling the freestanding tub softened the lines of the space, added interest and on a practical level, makes cleaning a breeze. The softly veined tile floor is also at the same angle as the tub and extends the lines. Flanking his and her vanities were updated in beautiful grey with marble tops.
The shower design continues the complementary theme. The glossy white tile provides a light, clean feeling. The angled frameless shower door is low iron to ensure full clarity. The shower seat, corner shelves, and a hand-held shower head are lovely amenities.
Bathroom Design Ideas with a Corner Shower and a Shower Seat
11




