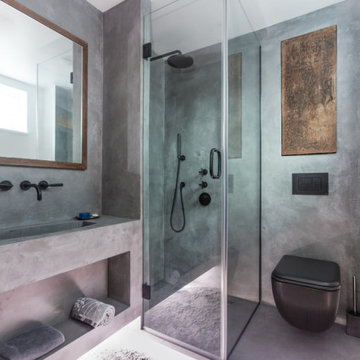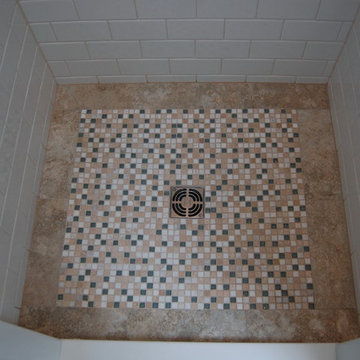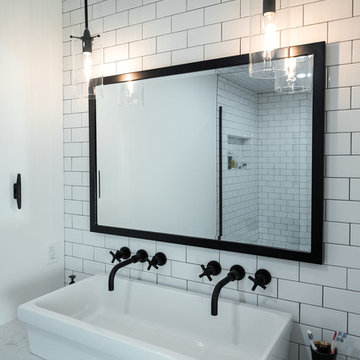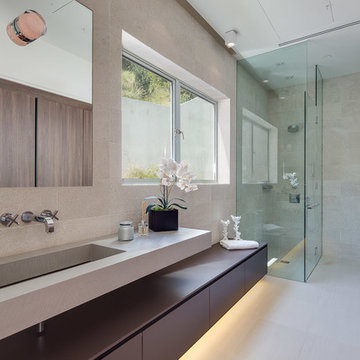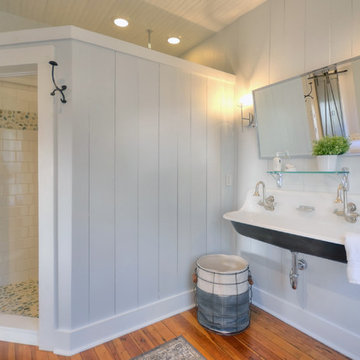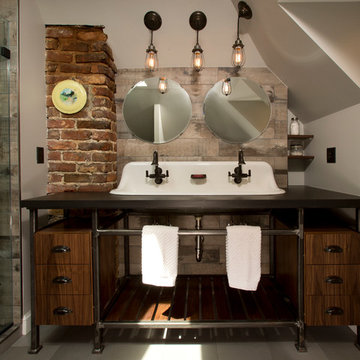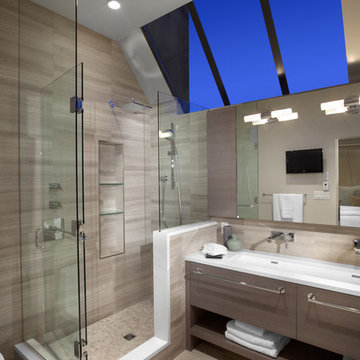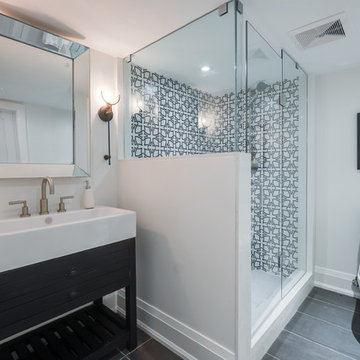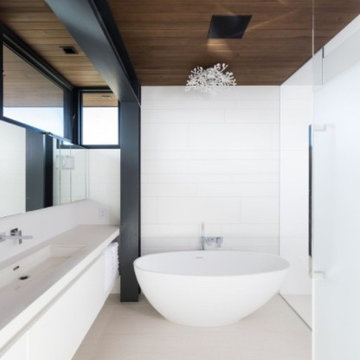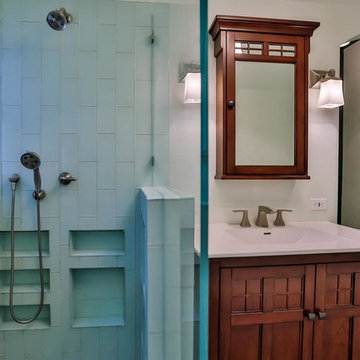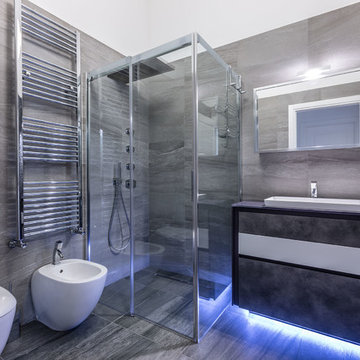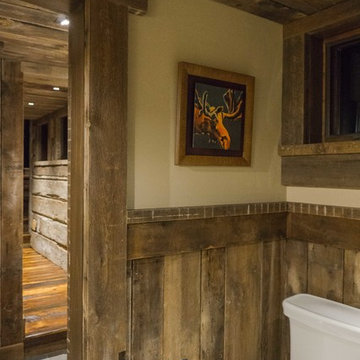Bathroom Design Ideas with a Corner Shower and a Trough Sink
Refine by:
Budget
Sort by:Popular Today
81 - 100 of 1,256 photos
Item 1 of 3
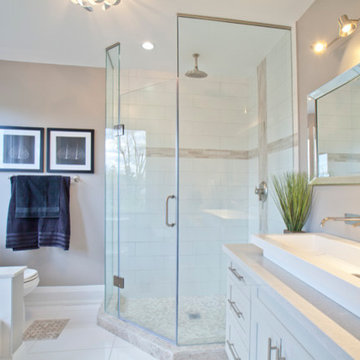
Master ensuite bathroom with heated flooring inside the bathroom and the shower. Wall mounted riobel faucets with riobel rainfall shower system. 3 variations of marble flooring inlays and accents. Custom painted maple vanity with trough sink
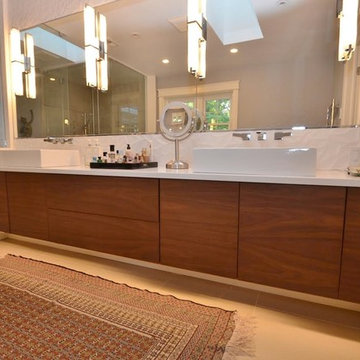
"Floating" Walnut vanity cabinets with horizontal graining. Touch-latch doors allow for use without hardware pulls. Visit our Showroom to see floating cabinets and more. Open evenings and weekends, including Sunday. Sunday Kitchen & Bath 156 Gibbs St. Rockville, MD 20850 240 314-7011. Photo by Russ Hawkins.
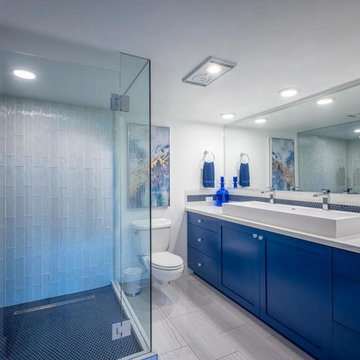
A modern update in a Salt Lake City penthouse with tremendous views of the city. Shaker style cabinets with 48" trough sink.

This condo was designed from a raw shell to the finished space you see in the photos - all elements were custom designed and made for this specific space. The interior architecture and furnishings were designed by our firm. If you have a condo space that requires a renovation please call us to discuss your needs. Please note that due to that volume of interest and client privacy we do not answer basic questions about materials, specifications, construction methods, or paint colors thank you for taking the time to review our projects.
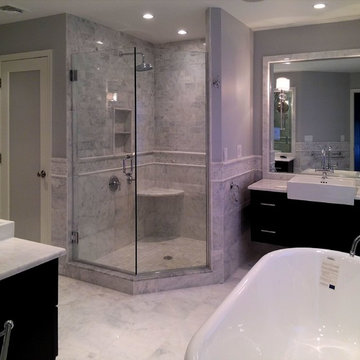
Taking two awkward and original master bath spaces, this bright and open master bath suite was created. Gone was the 60” x 60” corner fiberglass tub, making way for individually placed His and Hers vanities and pedestal base tub in the Ebony and Carrera driven room. 12”x 12” polished Marble flooring is throughout the entire master bath with 12” x 24” honed wall material capped with mosaics, a pencil and chair rail detail. The bath features matching two matching 52-in. wide vanities with Ronbow raised ceramic sinks and chrome faucets. The shower is ample measuring 49-in. x 57-in. and is enclosure by a clear custom frameless door and panel. Hardware and plumbing fixtures are finished in polished chrome. Photo by Jerry Hankins
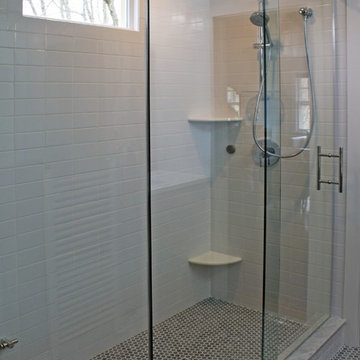
Stunning master bathroom created in former master closet space. Style and function at its best! High end finishes, including Lacava trough sink with Grohe fixtures, Ultracraft cabinetry, frameless mirror cabinet, sliding glass frameless shower door, white ice subway tile, and hexagon tumbled marble flooring. Transom window in shower brings in extra natural light. Built in shelving with frosted glass doors provides additional linen storage. A new closet was built in the master bedroom using frosted glass doors creating a contemporary, elegant look.
Hallway bathroom includes gorgeous LED wall sconces, kohler undermount sinks, artic white quartz counter top, Steamview steam radiator, and beautiful charcoal porcelain floor tiles.
Bathroom Design Ideas with a Corner Shower and a Trough Sink
5
