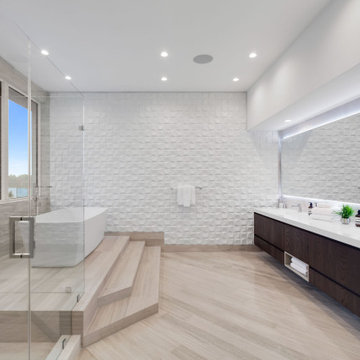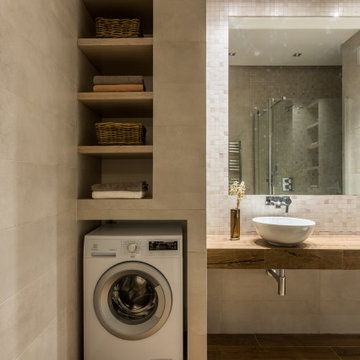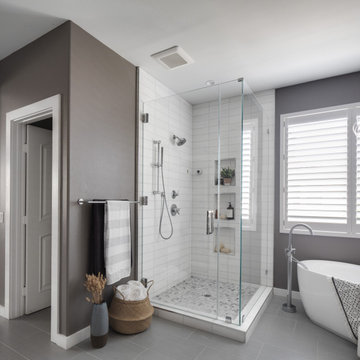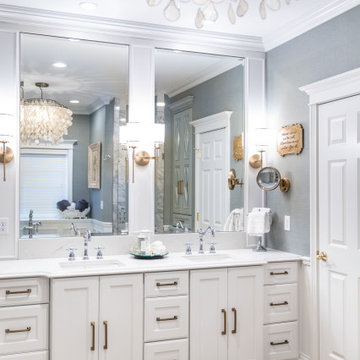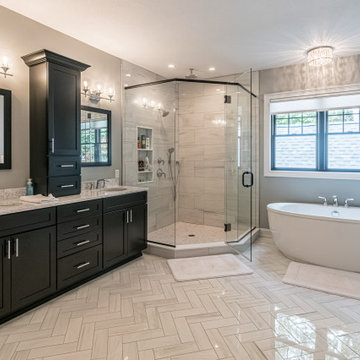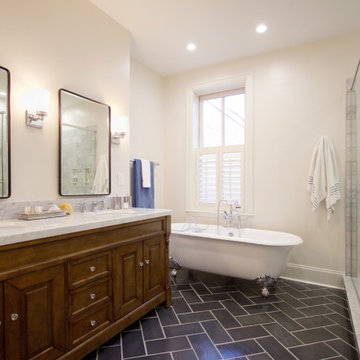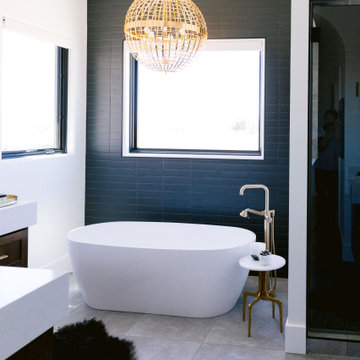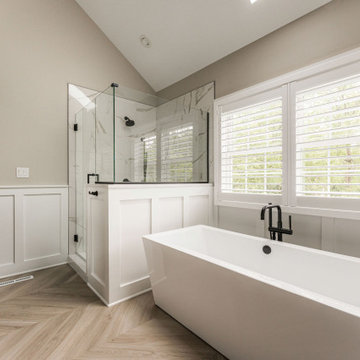Bathroom Design Ideas with a Corner Shower and an Enclosed Toilet
Refine by:
Budget
Sort by:Popular Today
81 - 100 of 2,396 photos
Item 1 of 3
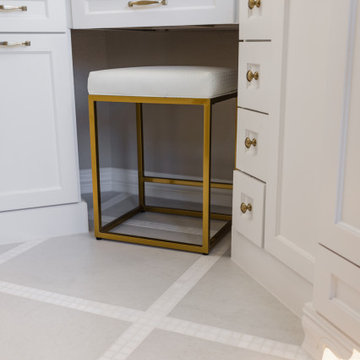
This tired 1990's home was not working for this young family. They wanted an elegant, classic look packed full of function!
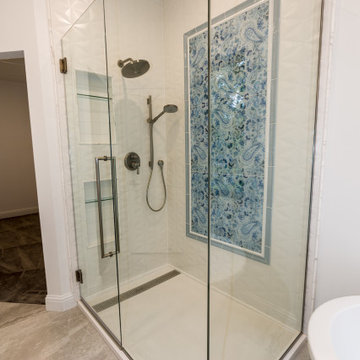
This master bathroom features a luxury tile design in the shower with dimension tile surrounding a blue paisley statement tile design. A freestanding tub below a large, black-framed picture window creates a retreat for the homeowners after a long day.
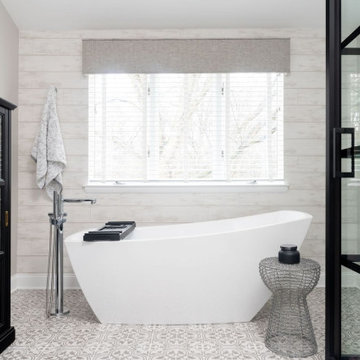
We transformed this 80's bathroom into a modern farmhouse bathroom! Black shower, grey chevron tile, white distressed subway tile, a fun printed grey and white floor, ship-lap, white vanity, black mirrors and lighting, and a freestanding tub to unwind in after a long day!
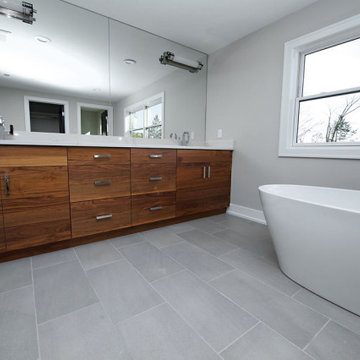
The master suite was opened up by removing walls. A large walnut vanity is dramatic against the light gray tile and walls.
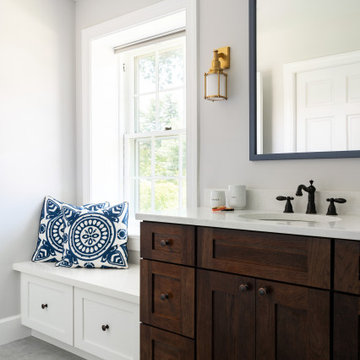
In this main bathroom remodel we added separate vanities and a large shower. One of our clients is very tall so we had to make sure all of the ergonomics are correct.

Extensive remodel to this beautiful 1930’s Tudor that included an addition that housed a custom kitchen with box beam ceilings, a family room and an upgraded master suite with marble bath.
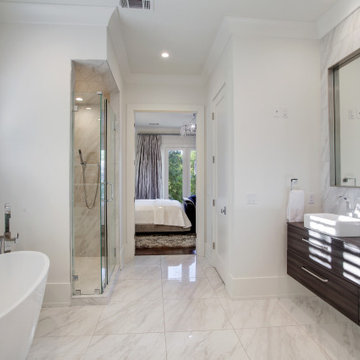
Sofia Joelsson Design, Interior Design Services. Master Bathroom, two story New Orleans new construction. Marble Floors, Large baseboards, wainscot, French doors, Glass Shower, Freestanding Tub, Double Vanity, Chandelier

THE SETUP
Upon moving to Glen Ellyn, the homeowners were eager to infuse their new residence with a style that resonated with their modern aesthetic sensibilities. The primary bathroom, while spacious and structurally impressive with its dramatic high ceilings, presented a dated, overly traditional appearance that clashed with their vision.
Design objectives:
Transform the space into a serene, modern spa-like sanctuary.
Integrate a palette of deep, earthy tones to create a rich, enveloping ambiance.
Employ a blend of organic and natural textures to foster a connection with nature.
THE REMODEL
Design challenges:
Take full advantage of the vaulted ceiling
Source unique marble that is more grounding than fanciful
Design minimal, modern cabinetry with a natural, organic finish
Offer a unique lighting plan to create a sexy, Zen vibe
Design solutions:
To highlight the vaulted ceiling, we extended the shower tile to the ceiling and added a skylight to bathe the area in natural light.
Sourced unique marble with raw, chiseled edges that provide a tactile, earthy element.
Our custom-designed cabinetry in a minimal, modern style features a natural finish, complementing the organic theme.
A truly creative layered lighting strategy dials in the perfect Zen-like atmosphere. The wavy protruding wall tile lights triggered our inspiration but came with an unintended harsh direct-light effect so we sourced a solution: bespoke diffusers measured and cut for the top and bottom of each tile light gap.
THE RENEWED SPACE
The homeowners dreamed of a tranquil, luxurious retreat that embraced natural materials and a captivating color scheme. Our collaborative effort brought this vision to life, creating a bathroom that not only meets the clients’ functional needs but also serves as a daily sanctuary. The carefully chosen materials and lighting design enable the space to shift its character with the changing light of day.
“Trust the process and it will all come together,” the home owners shared. “Sometimes we just stand here and think, ‘Wow, this is lovely!'”
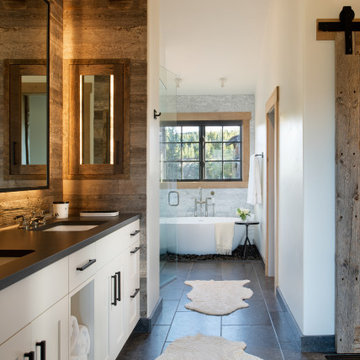
Kendrick's Cabin is a full interior remodel, turning a traditional mountain cabin into a modern, open living space.
The master bathroom remodel created more functional space. A large walk in shower with full glass walls makes the space feel open and large. While the soaking tub is a great center piece.
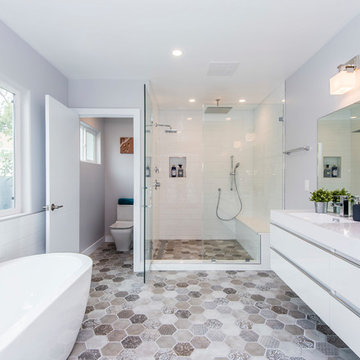
Complete 3 bathrooms, enlarge and renovation with the most professionals and artist tile installation and stone fabrication, a custom home in Hidden Hills CA
Bathroom Design Ideas with a Corner Shower and an Enclosed Toilet
5


