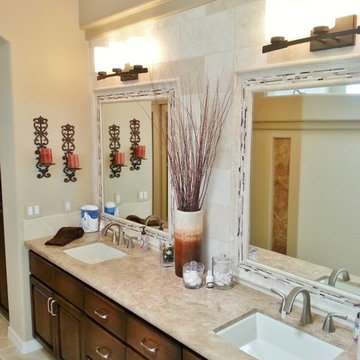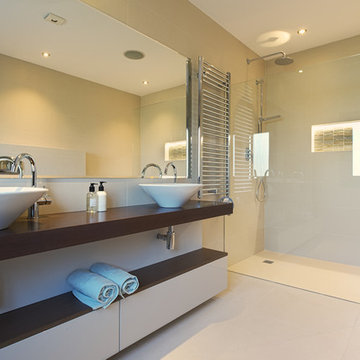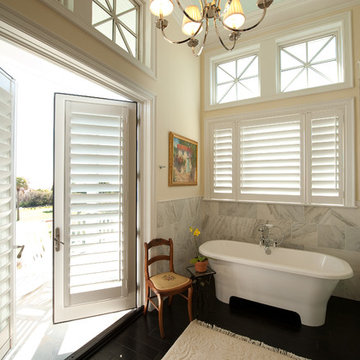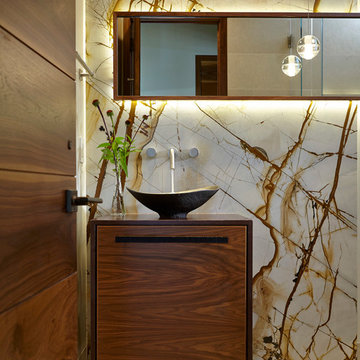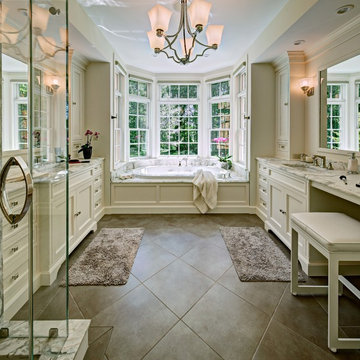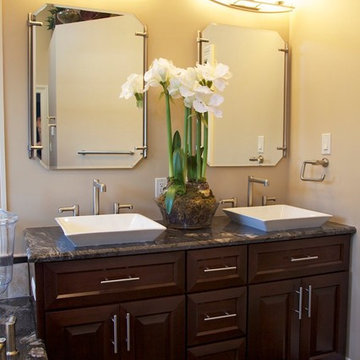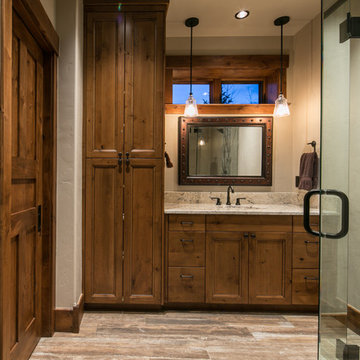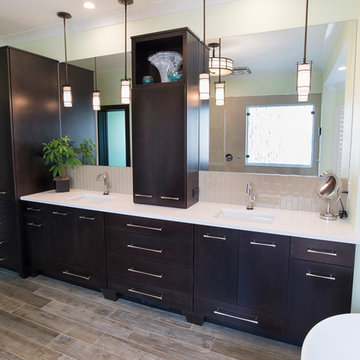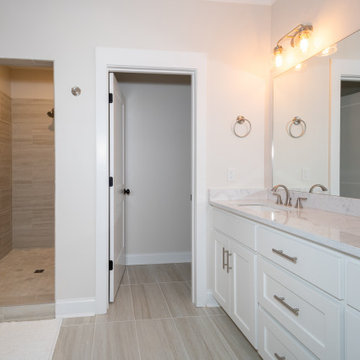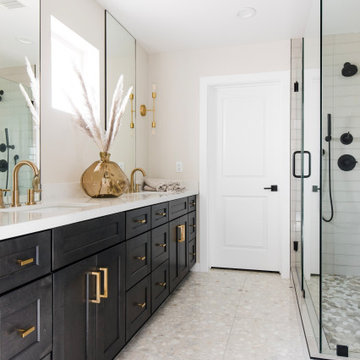Bathroom Design Ideas with a Corner Shower and Beige Walls
Refine by:
Budget
Sort by:Popular Today
121 - 140 of 27,656 photos
Item 1 of 3
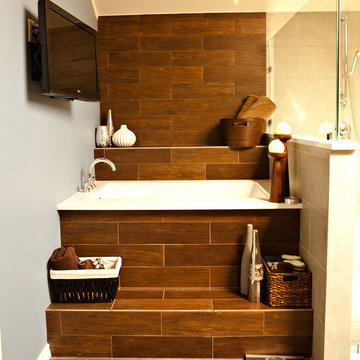
North Dallas Master Bathroom remodel featuring a custom glass tiled step bathtub, mounted flatcreen television, and japanese styled soaking tub. Photo:Eric Cantu
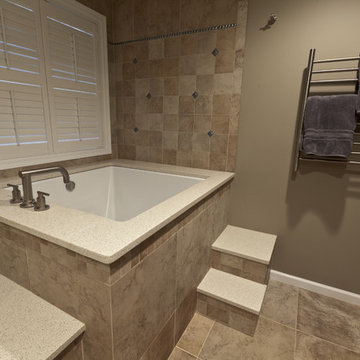
For those that are above-average in height, standard bathroom fixtures can be difficult to truly enjoy. For this homeowner a soaking tub with a water depth that would be near his shoulders was top priority. The solution was a square Japanese-style soaking tub with a built-in seat. The stepped details add function and also cascading interest to the space, with steps to enter the tub and a shower bench seat. This large master bathroom is also outfitted with loads of cabinetry for both him and her. However, the best feature of this room is the traditional detailing brought in by the tile pattern. The neutral, travertine-look tile is elevated to new heights by varying the sizing and installation and adding in delicate metallic accents.
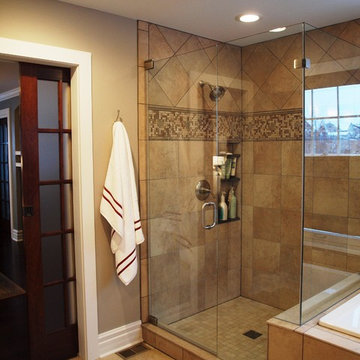
This walk in shower features calming beige tones and decorative tile that gives the homeowners the spa like retreat they were hoping for. The wall niche shelving offeres convenience, without taking away any additional space in the shower.

We had plenty of room to elevate the space and create a spa-like environment. His and her vanities set below a wooden beam take centre stage, and a stand alone soaker tub with a free standing tub-filler make a luxury statement. Black finishes dial up the drama, and the large windows flood the room with natural light.
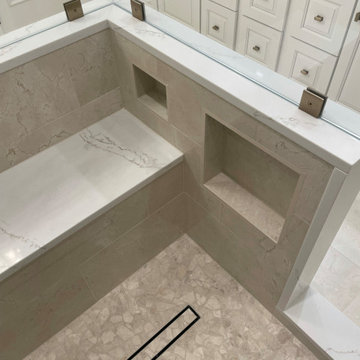
Travertine Lookalike ceramic tile – Gloss on the shower walls and matte on the bathroom floor.
Pebble tile on shower floor
Linear drain with tile insert
Built in shower bench topped with Quartz Arno
Knee walls and curb topped with Quartz Arno
Hidden shower niches in knee walls so they cannot be seen in the rest of the bathroom.
Frameless glass shower enclosure with dual swinging pivot door in champagne bronze.
Champagne bronze dual function diverter with handheld shower want.
Wood wainscoting surrounding freestanding tub and outside of knee walls.
We build a knee wall in from of the freestanding tub and capped with a Quartz Arno ledge to give a place to put your hand as you enter and exit the tub.
Deck mounted champagne bronze tub faucet
Egg shaped freestanding tub
ForeverMark cabinets with a full size pantry cabinet
Champagne bronze cabinet hardware
Champagne bronze widespread sink faucets
Outlets inside (2) vanity drawers for easy access
Powered recessed medicine cabinet with outlets inside
Sconce lighting between each mirror
(2) 4” recessed light above sinks on each vanity
Special exhaust fan that is a light, fan, and Bluetooth radio.
Oil Rubbed bronze heated towel bar to tight in the original door hardware.

This striking primary bathroom was transformed from its original configuration to maximize the space available. The feature sconce was located front and center in this bathroom oasis. Further drama was created with the use of 12" x 48" wall tiles with the silver starbursts in this subtle neutral tone, pair with 8" x 32" chevron wood embossed floor tile.

The clients contacted us after purchasing their first home. The house had one full bath and it felt tight and cramped with a soffit and two awkward closets. They wanted to create a functional, yet luxurious, contemporary spa-like space. We redesigned the bathroom to include both a bathtub and walk-in shower, with a modern shower ledge and herringbone tiled walls. The space evokes a feeling of calm and relaxation, with white, gray and green accents. The integrated mirror, oversized backsplash, and green vanity complement the minimalistic design so effortlessly.

A traditional style master bath for a lovely couple on Harbour Island in Oxnard. Once a dark and drab space, now light and airy to go with their breathtaking ocean views!
Bathroom Design Ideas with a Corner Shower and Beige Walls
7


