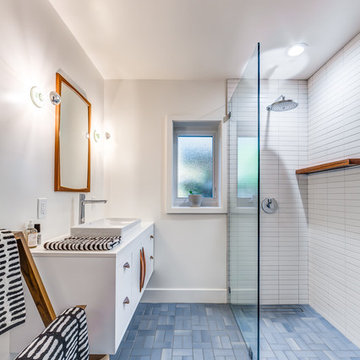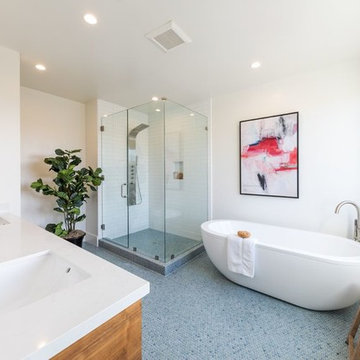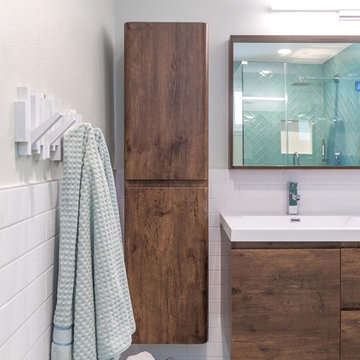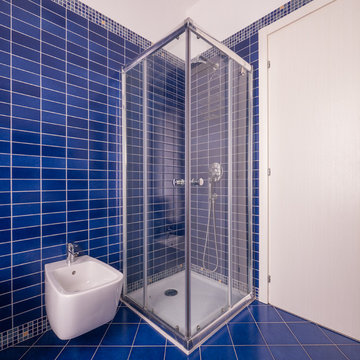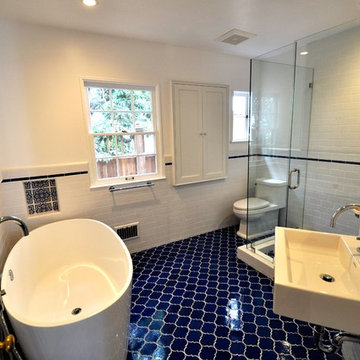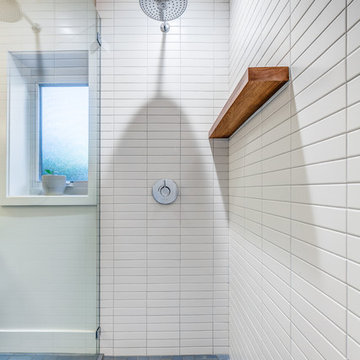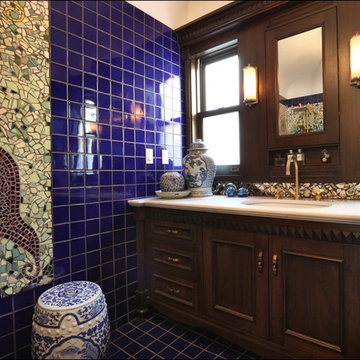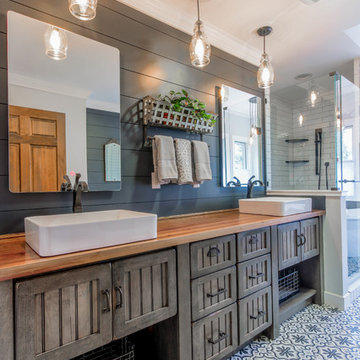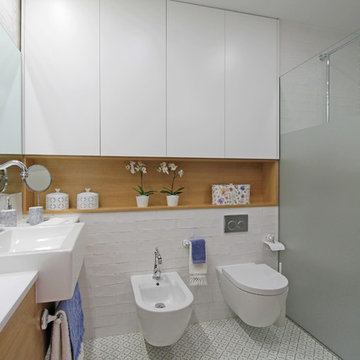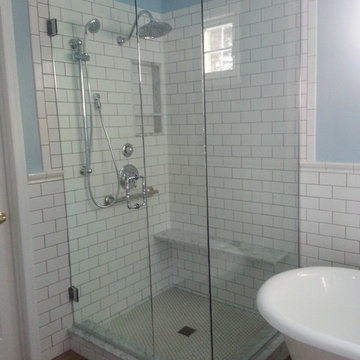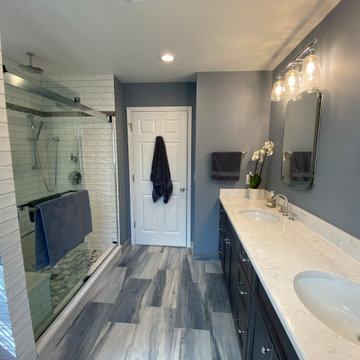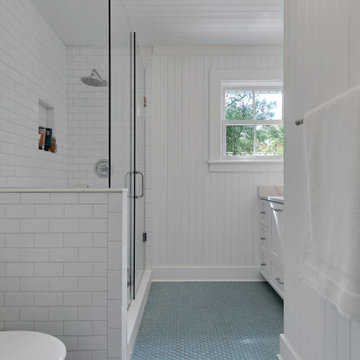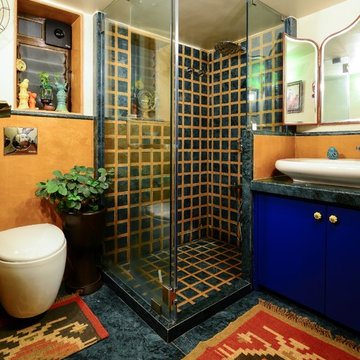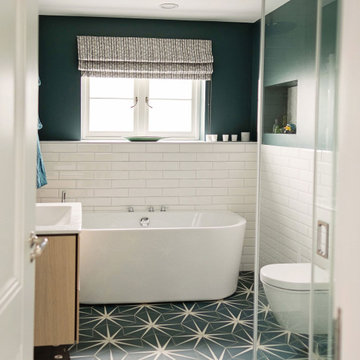Bathroom Design Ideas with a Corner Shower and Blue Floor
Refine by:
Budget
Sort by:Popular Today
101 - 120 of 706 photos
Item 1 of 3
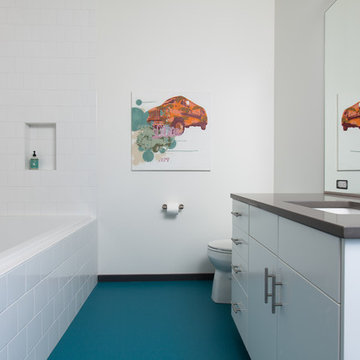
In dense urban Portland, a new second floor addition to an existing 1949 house doubles the square footage, allowing for a master suite and kids' bedrooms and bath.
Photos: Anna M Campbell
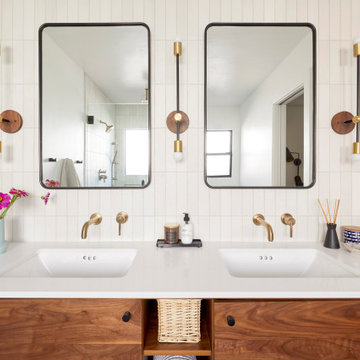
This artistic and design-forward family approached us at the beginning of the pandemic with a design prompt to blend their love of midcentury modern design with their Caribbean roots. With her parents originating from Trinidad & Tobago and his parents from Jamaica, they wanted their home to be an authentic representation of their heritage, with a midcentury modern twist. We found inspiration from a colorful Trinidad & Tobago tourism poster that they already owned and carried the tropical colors throughout the house — rich blues in the main bathroom, deep greens and oranges in the powder bathroom, mustard yellow in the dining room and guest bathroom, and sage green in the kitchen. This project was featured on Dwell in January 2022.
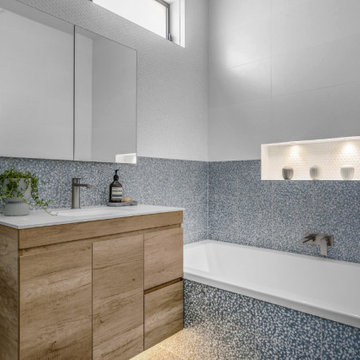
Before our pre-build consultation, our clients were unsure about their existing bathroom layout. Reno Sketch created a 3D model to help them visualise the space. The model was used to test out layout options & finish applications which ultimately resulted in quick decision making & confidence in choices.
A simple design with ample storage is easy to maintain and keep tidy. Concealed ambient lighting below the vanity and within the wall niches turns on via a sensor and also has the flexibility to be kept on at night for guests & children. Subtle blue toned terrazzo flooring returns up the wall to create a dado line and contrasts with the natural timber joinery and larger format matt white wall tiles.
The timber, terrazzo finish and gun metal fixtures create a classic design with a nod to mid-century details.
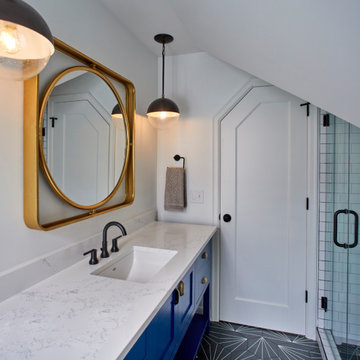
Our client loves their South Minneapolis neighborhood and house but wanted to make some updates and create new areas for work and sleep in their home. We gutted and reconfigured their Attic to create an Owner’s Suite with Bath and generous walk-in closet. The Attic has new modern touches like a black metal cable stair railing. However, the home’s character was retained by preserving original details like an exposed brick chimney and enhanced by opening up the ceiling to expose the beams. This project also included a main-floor Bath remodel and Kitchen refresh.
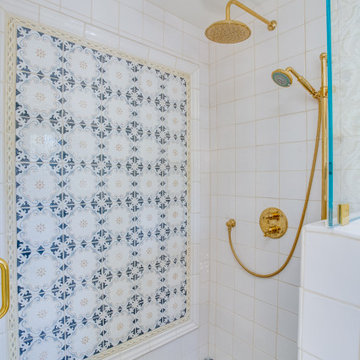
The back wall of the shower is visible straight on and in the mirror reflection and we wanted to make this a focal point in the room. The brass fixtures warm with the blues.
Bathroom Design Ideas with a Corner Shower and Blue Floor
6
