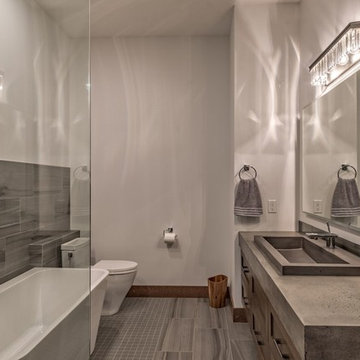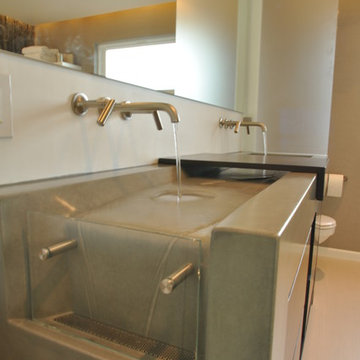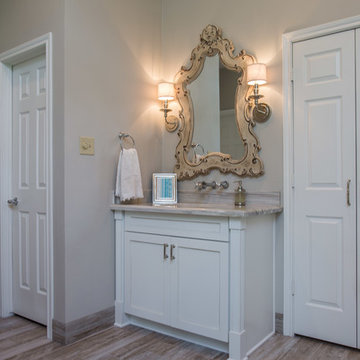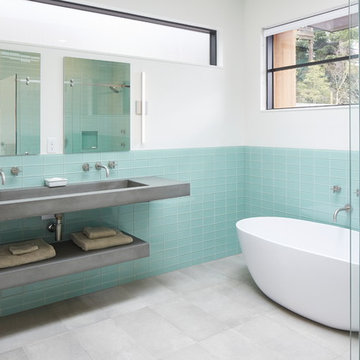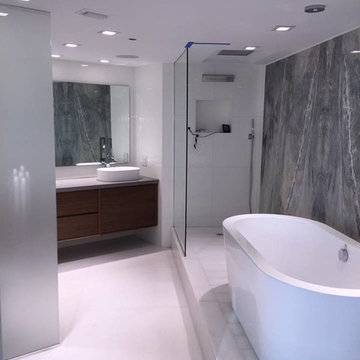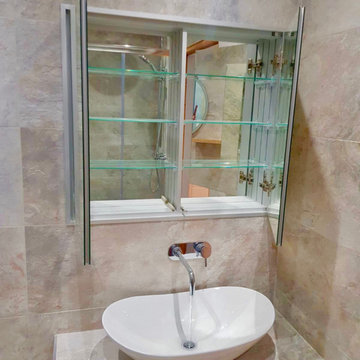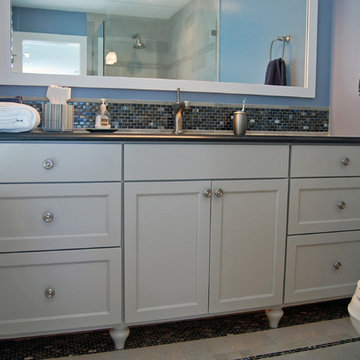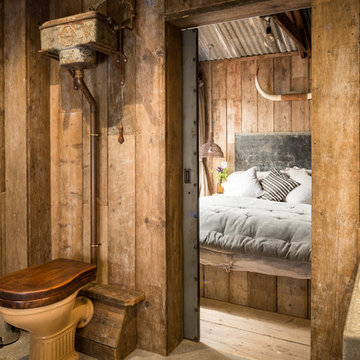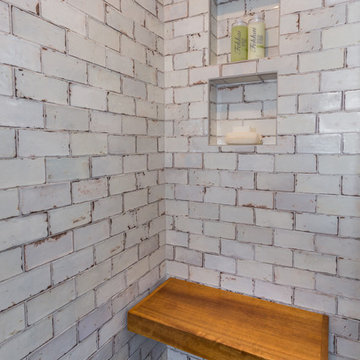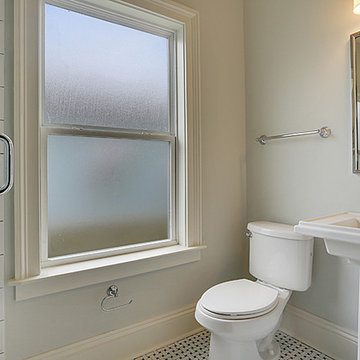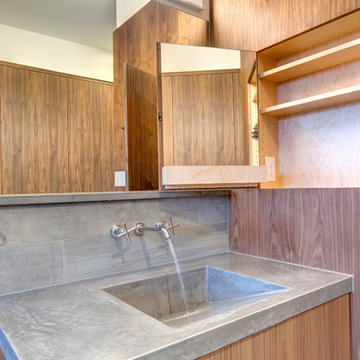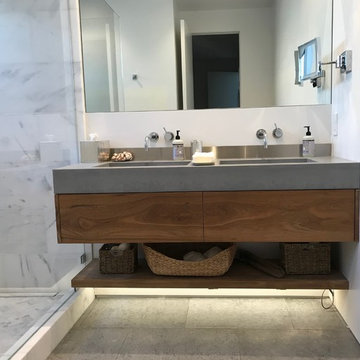Bathroom Design Ideas with a Corner Shower and Concrete Benchtops
Refine by:
Budget
Sort by:Popular Today
141 - 160 of 686 photos
Item 1 of 3
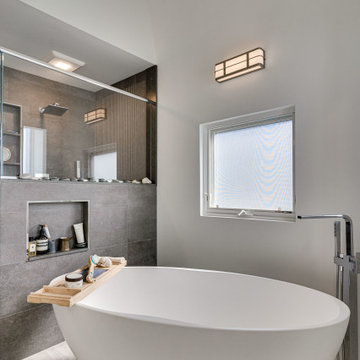
Designed by Daniel Altmann of Reico Kitchen & Bath in Bethesda MD, this contemporary primary bathroom features Ultracraft Cabinetry in the Edgewater door style with a High Gloss Powder finish, complemented by Amerock Monument 3 ¾” Polished Chrome cabinet pulls.
The countertops and wet piece are MSI Q Babylon Gray Concrete. The flooring and shower floor are Atlas Marble & Tile Lazer Impressions 12x24” tile.
Photos courtesy of BTW Images LLC.
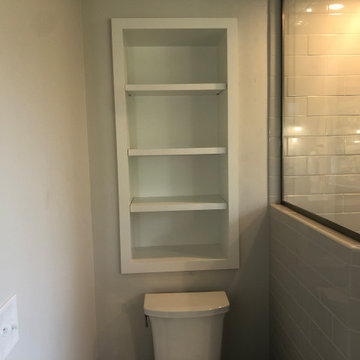
MASTER BATHROOM REMODEL. FIXTURES WE USED IN THIS REMODEL WERE:
TOILET TANK - KOHLER K-4143-0
TOILET BOWL - KOHLER K-4144-0
TOILET SEAT - KOHLER K- 4636-0
TOILET TRIP LEVER - KOHLER K-20120-L-BN
SHOWER VALVE TRIM - DELTA T27897-SS
SHOWER ARM FLANGE - DELTA RP38452-SS
STEAM GENERATOR - KOHLER K-5529-NA
STEAM CONTROL KIT - KOHLER K-5557-BN
GENERATOR STEAM PAN - KOHL K-5559-NA
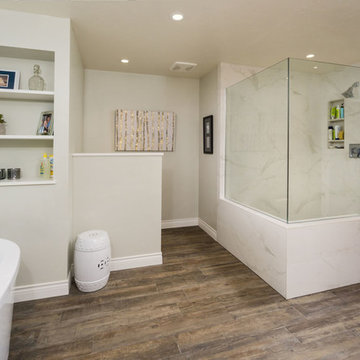
Chandler Photography
Large Master Bath with walk-in shower; toilet behind pony wall; bathtub to left

photos by Pedro Marti
This large light-filled open loft in the Tribeca neighborhood of New York City was purchased by a growing family to make into their family home. The loft, previously a lighting showroom, had been converted for residential use with the standard amenities but was entirely open and therefore needed to be reconfigured. One of the best attributes of this particular loft is its extremely large windows situated on all four sides due to the locations of neighboring buildings. This unusual condition allowed much of the rear of the space to be divided into 3 bedrooms/3 bathrooms, all of which had ample windows. The kitchen and the utilities were moved to the center of the space as they did not require as much natural lighting, leaving the entire front of the loft as an open dining/living area. The overall space was given a more modern feel while emphasizing it’s industrial character. The original tin ceiling was preserved throughout the loft with all new lighting run in orderly conduit beneath it, much of which is exposed light bulbs. In a play on the ceiling material the main wall opposite the kitchen was clad in unfinished, distressed tin panels creating a focal point in the home. Traditional baseboards and door casings were thrown out in lieu of blackened steel angle throughout the loft. Blackened steel was also used in combination with glass panels to create an enclosure for the office at the end of the main corridor; this allowed the light from the large window in the office to pass though while creating a private yet open space to work. The master suite features a large open bath with a sculptural freestanding tub all clad in a serene beige tile that has the feel of concrete. The kids bath is a fun play of large cobalt blue hexagon tile on the floor and rear wall of the tub juxtaposed with a bright white subway tile on the remaining walls. The kitchen features a long wall of floor to ceiling white and navy cabinetry with an adjacent 15 foot island of which half is a table for casual dining. Other interesting features of the loft are the industrial ladder up to the small elevated play area in the living room, the navy cabinetry and antique mirror clad dining niche, and the wallpapered powder room with antique mirror and blackened steel accessories.
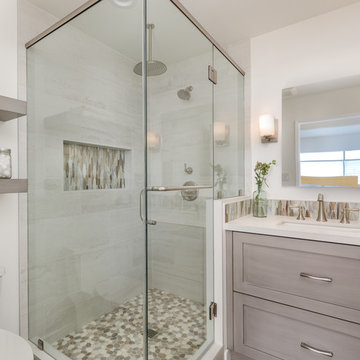
Utilizing the same wall tiles for the sink backsplash and shower niche, we were able to tie in the design and overall zen feel of this bathroom.
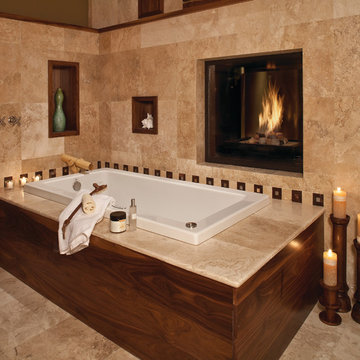
The Sater Design Collection's luxury, craftsman home plan "Myrtlewood" (Plan #6522). http://saterdesign.com/product/myrtlewood/
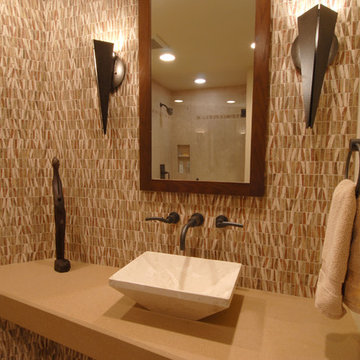
African inspired colors, textures and materials add warmth and richness to this unique bathroom. The asymmetrical counter is topped with a natural stone stone vessel sink. The wall mounted faucet adds another element of uniqueness and keeps the counted uncluttered. Floor to ceiling 'grass' tile further imply the presence of nature.
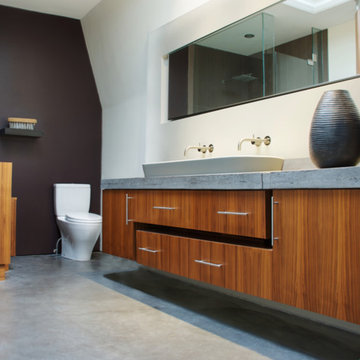
The master bath was completely transformed, with a new floating vanity, and concrete flooring and countertop
Bathroom Design Ideas with a Corner Shower and Concrete Benchtops
8
