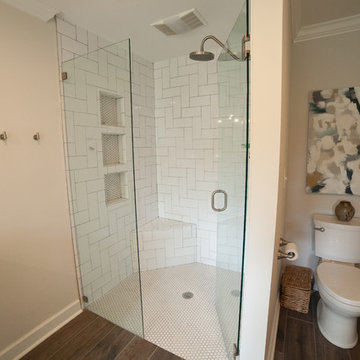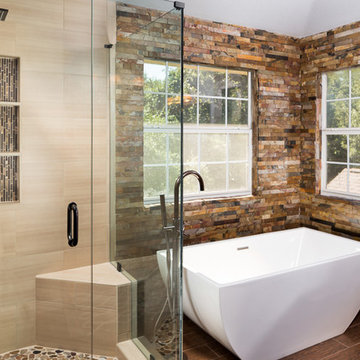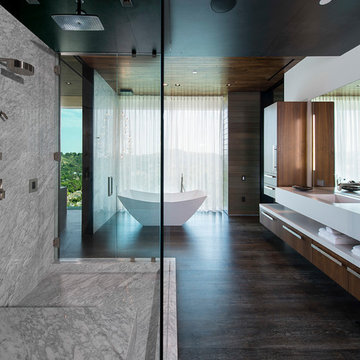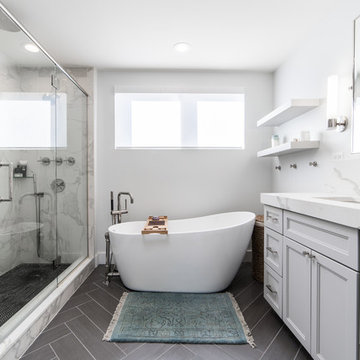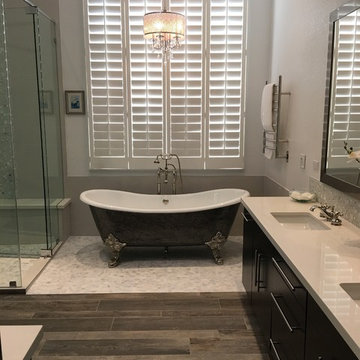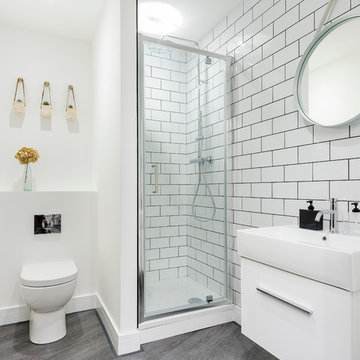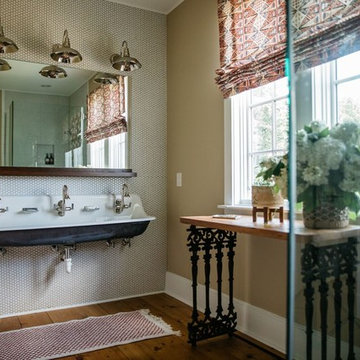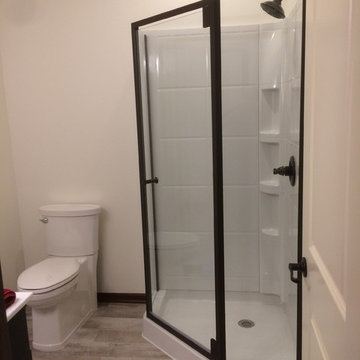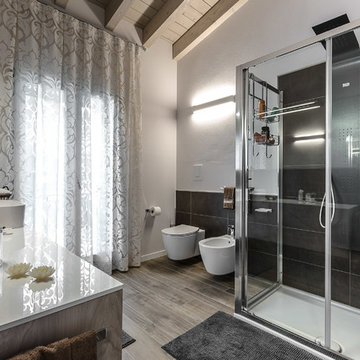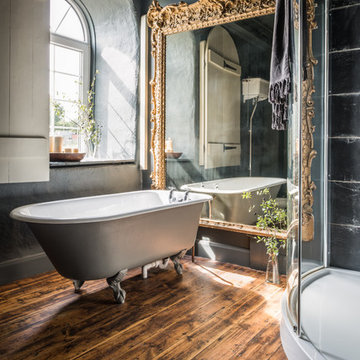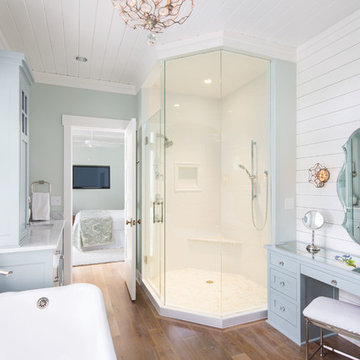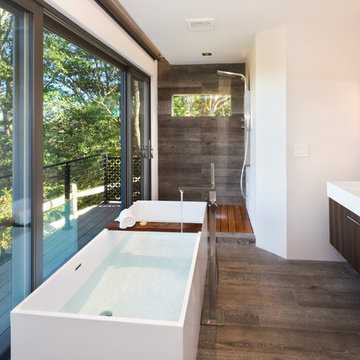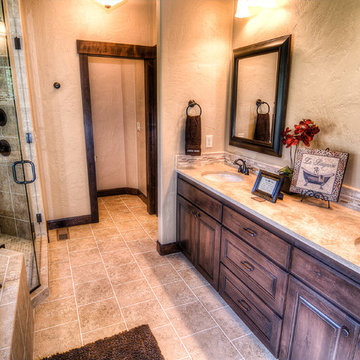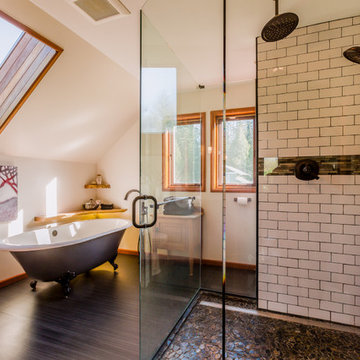Bathroom Design Ideas with a Corner Shower and Dark Hardwood Floors
Refine by:
Budget
Sort by:Popular Today
1 - 20 of 1,517 photos
Item 1 of 3
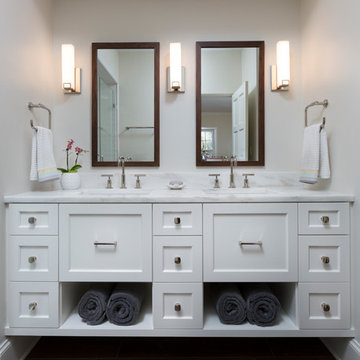
We freshened up the look of this home to reflect the style of the new homeowners. Taking our cues from the water, we used all shades of blues to play off of the tranquility of the spectacular lake views. And, we used graphic patterns to infuse pops of energy in the tile, stair runner, and artwork.
Photos done by Ryan Hainey Photography, LLC.
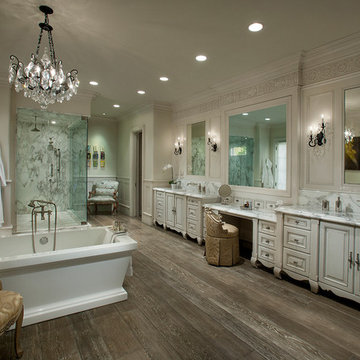
Luxury homes are what we do best and we almost can't believe how beautiful this master bathroom came out. From the extra large soaking tub to the marble countertops on the double vanity, we love it all.
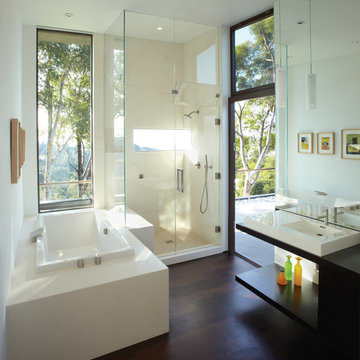
Contrasting materials in the master bathroom with a sculptural relationship between the tub and the shower.

Walk in from the welcoming covered front porch to a perfect blend of comfort and style in this 3 bedroom, 3 bathroom bungalow. Once you have seen the optional trim roc coffered ceiling you will want to make this home your own.
The kitchen is the focus point of this open-concept design. The kitchen breakfast bar, large dining room and spacious living room make this home perfect for entertaining friends and family.
Additional windows bring in the warmth of natural light to all 3 bedrooms. The master bedroom has a full ensuite while the other two bedrooms share a jack-and-jill bathroom.
Factory built homes by Quality Homes. www.qualityhomes.ca
Bathroom Design Ideas with a Corner Shower and Dark Hardwood Floors
1



