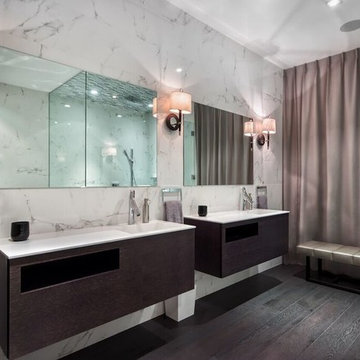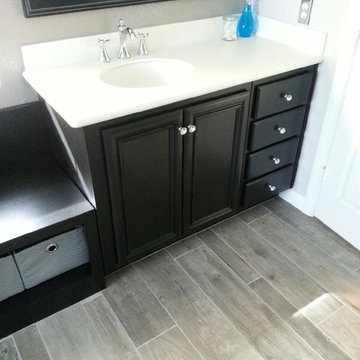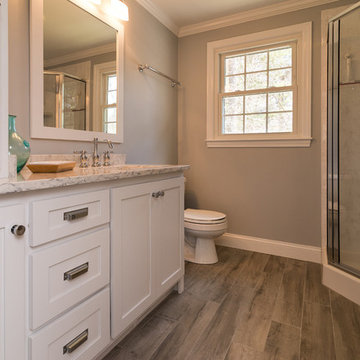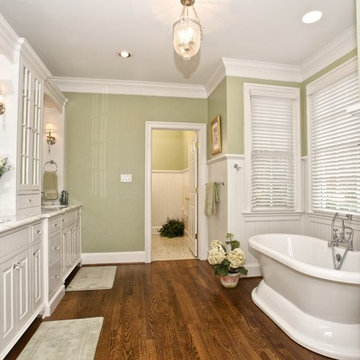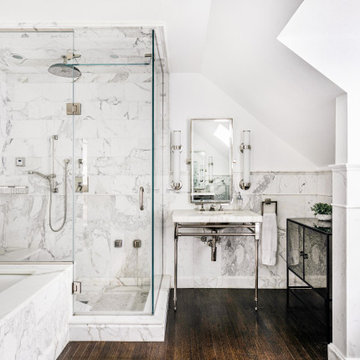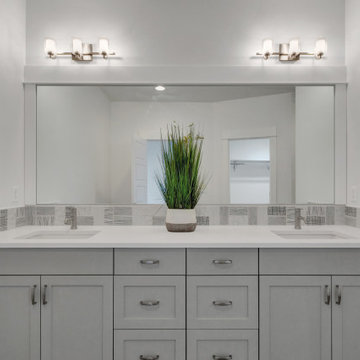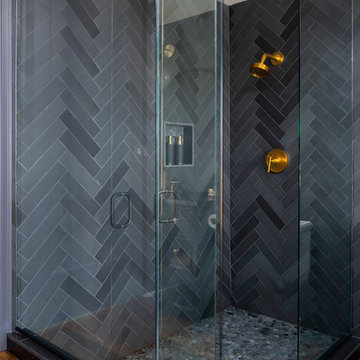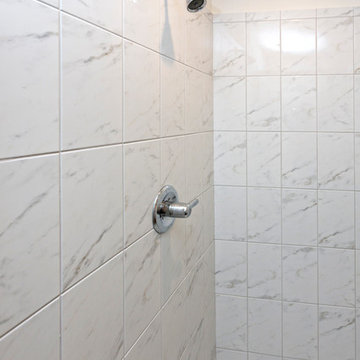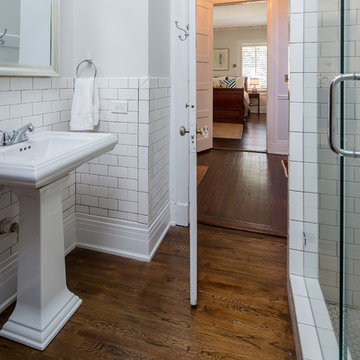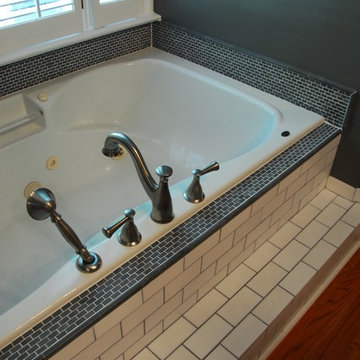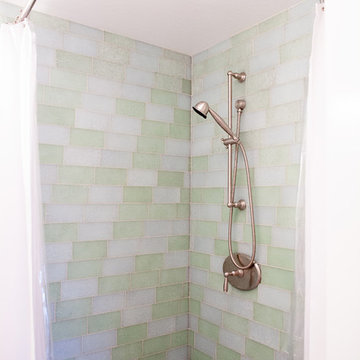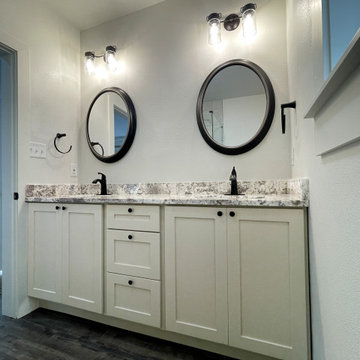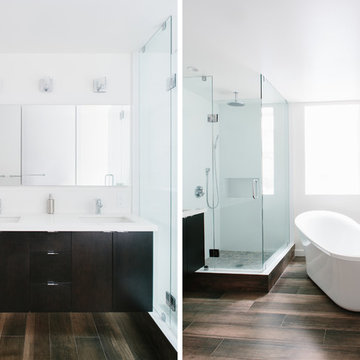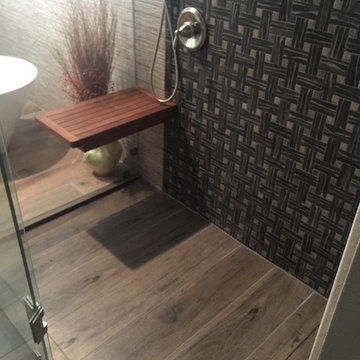Bathroom Design Ideas with a Corner Shower and Dark Hardwood Floors
Refine by:
Budget
Sort by:Popular Today
121 - 140 of 1,517 photos
Item 1 of 3
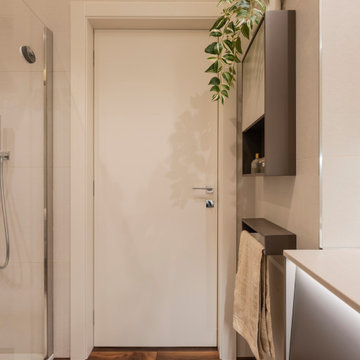
Bagno cieco di servizio. In questo bagno con doccia abbiamo utilizzato un rivestimenti alle pareti di Decoratori Bassanesi, un mobile di Mobilcrab e nuovamente il parquet in noce americano a terra. Un occhio attento è stato dato all'illuminazione.
Foto di SImome Marulli
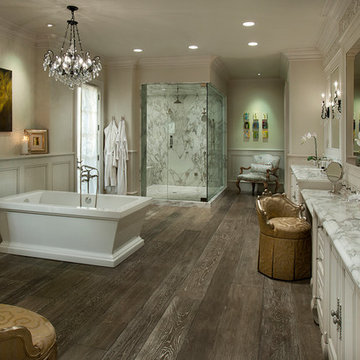
In this dream master bathroom, we love the wood floors, marble tile shower, and large soaking tub.
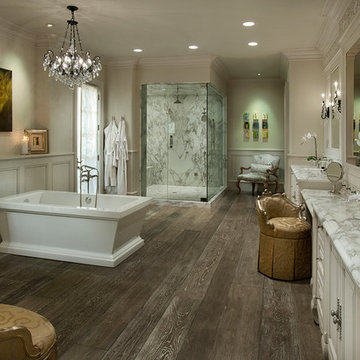
We love this master bathrooms marble shower, the marble countertops, double vanity, and the wood floors!
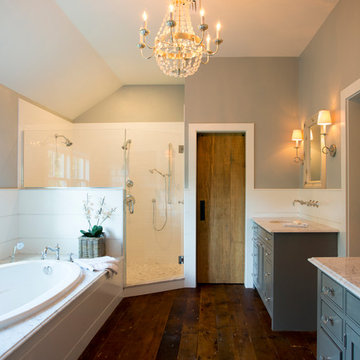
When Cummings Architects first met with the owners of this understated country farmhouse, the building’s layout and design was an incoherent jumble. The original bones of the building were almost unrecognizable. All of the original windows, doors, flooring, and trims – even the country kitchen – had been removed. Mathew and his team began a thorough design discovery process to find the design solution that would enable them to breathe life back into the old farmhouse in a way that acknowledged the building’s venerable history while also providing for a modern living by a growing family.
The redesign included the addition of a new eat-in kitchen, bedrooms, bathrooms, wrap around porch, and stone fireplaces. To begin the transforming restoration, the team designed a generous, twenty-four square foot kitchen addition with custom, farmers-style cabinetry and timber framing. The team walked the homeowners through each detail the cabinetry layout, materials, and finishes. Salvaged materials were used and authentic craftsmanship lent a sense of place and history to the fabric of the space.
The new master suite included a cathedral ceiling showcasing beautifully worn salvaged timbers. The team continued with the farm theme, using sliding barn doors to separate the custom-designed master bath and closet. The new second-floor hallway features a bold, red floor while new transoms in each bedroom let in plenty of light. A summer stair, detailed and crafted with authentic details, was added for additional access and charm.
Finally, a welcoming farmer’s porch wraps around the side entry, connecting to the rear yard via a gracefully engineered grade. This large outdoor space provides seating for large groups of people to visit and dine next to the beautiful outdoor landscape and the new exterior stone fireplace.
Though it had temporarily lost its identity, with the help of the team at Cummings Architects, this lovely farmhouse has regained not only its former charm but also a new life through beautifully integrated modern features designed for today’s family.
Photo by Eric Roth
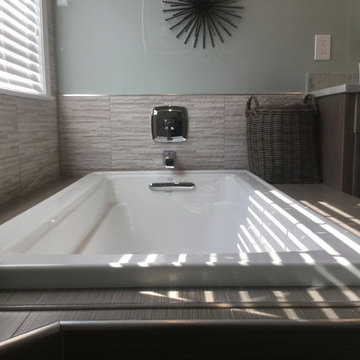
TILE:
-Shower Wall 12x24 Grigio Muretto Matte Purestone
-Shower Floor 12x12 Q211 Shadow Blended Sliced Pebbles
-Main Floor 6x36 AV284 Silver Screen Field Speakeasy
SHOWER DOOR:
-Custom Shower Door 3 Panels Clear Glass tempered. ClearShield. Chrome
VANITY:
-Ultracraft cabinet, Door Style Rockford, Wood Oak, Coastal Gray Finish
-Top White Fantasy Quartzite, standard edges.
MEDICINE CABINET:
-Robern "AIO SERIES"
SOAKING TUB:
-Kohler K1123-0 "Archer"
PLUMBING FIXTURES:
-American Standard Townsend Collection
Bathroom Design Ideas with a Corner Shower and Dark Hardwood Floors
7
