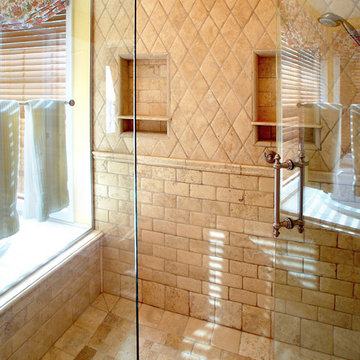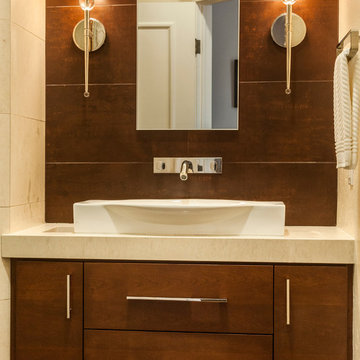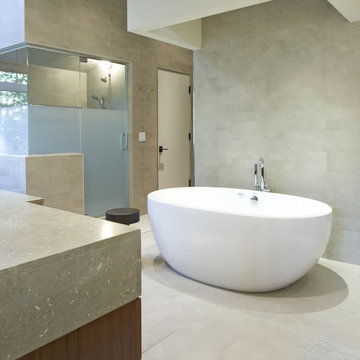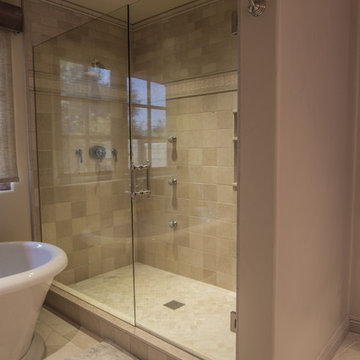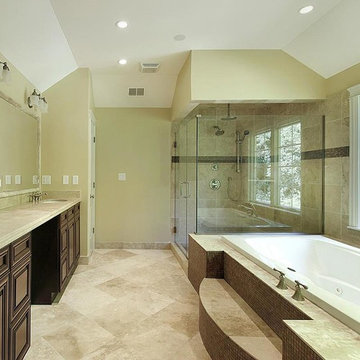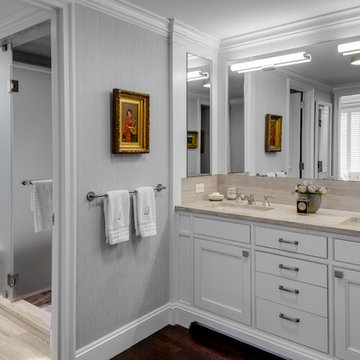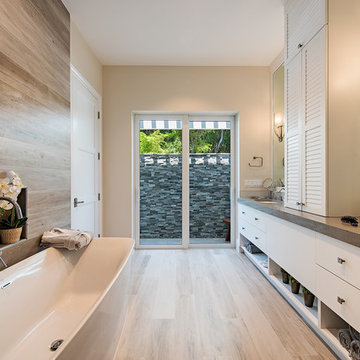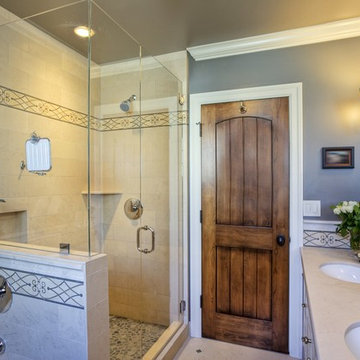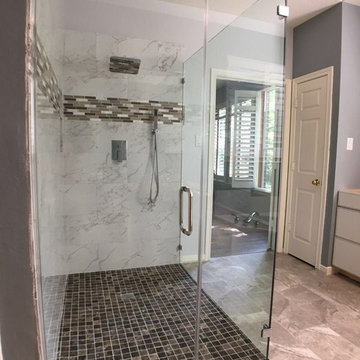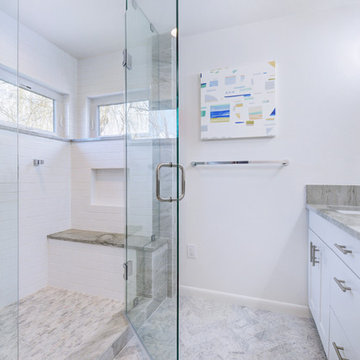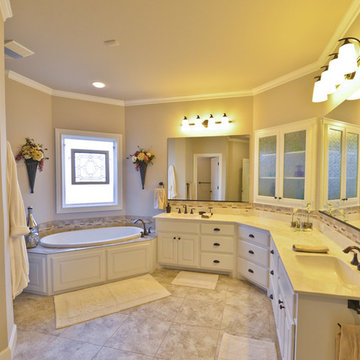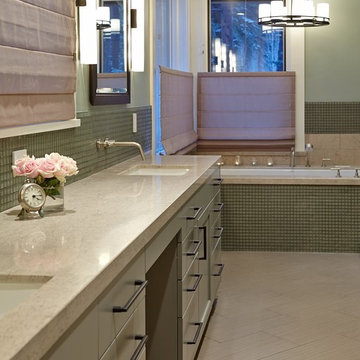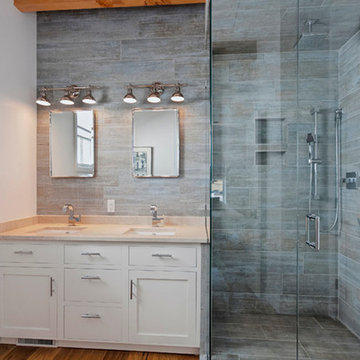Bathroom Design Ideas with a Corner Shower and Limestone Benchtops
Refine by:
Budget
Sort by:Popular Today
141 - 160 of 1,101 photos
Item 1 of 3
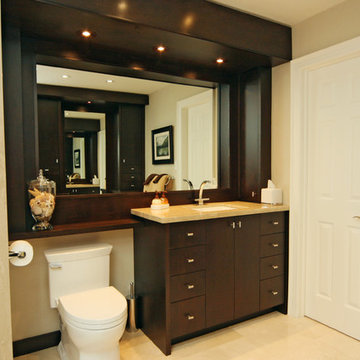
Ensuite bathroom with a full length horizontal mirror bounces light into the space.
This project is 5+ years old. Most items shown are custom (eg. millwork, upholstered furniture, drapery). Most goods are no longer available. Benjamin Moore paint.
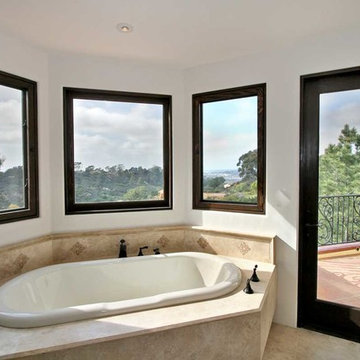
Travertine tub deck with a large soaking tub provide stunning second floor views to the ocean beyond.
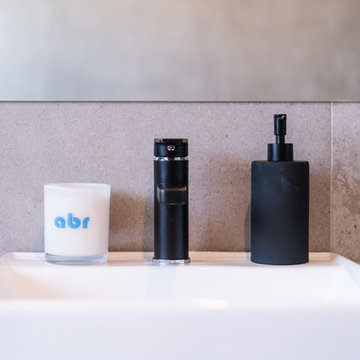
Coastal styling with weathered timber look tiles and sandy metal grey meets Contemporary matte black and glass fixtures and tap ware.
We love transforming and remodeling bathroom spaces to stunning functional spaces that make the daily processes a little more enjoyable. Thin edge design is prevalent in this space, whether it edges out the curved bathtub or the more linear squared basin.
The design allowed for a semi frameless shower screen which tied our bathroom in with the chrome and glass accessories. We also produced a remodel and renovation for a nearing powder room that is matched exclusively to the styling of the main bathroom
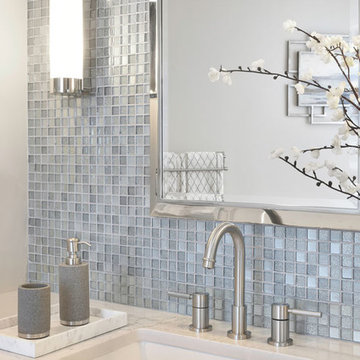
We completely updated this two-bedroom condo in Midtown Altanta from outdated to current. We replaced the flooring, cabinetry, countertops, window treatments, and accessories all to exhibit a fresh, modern design while also adding in an innovative showpiece of grey metallic tile in the living room and master bath.
This home showcases mostly cool greys but is given warmth through the add touches of burnt orange, navy, brass, and brown.
Designed by interior design firm, VRA Interiors, who serve the entire Atlanta metropolitan area including Buckhead, Dunwoody, Sandy Springs, Cobb County, and North Fulton County.
For more about VRA Interior Design, click here: https://www.vrainteriors.com/
To learn more about this project, click here: https://www.vrainteriors.com/portfolio/midtown-atlanta-luxe-condo/
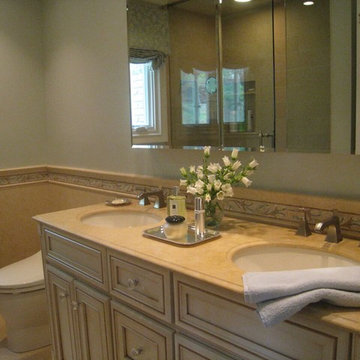
This bathroom features oval shaped his and her sinks, a custom chair rail maid from mosaic marble tile. Todo toilet with automatic heated seat.

Walk in from the welcoming covered front porch to a perfect blend of comfort and style in this 3 bedroom, 3 bathroom bungalow. Once you have seen the optional trim roc coffered ceiling you will want to make this home your own.
The kitchen is the focus point of this open-concept design. The kitchen breakfast bar, large dining room and spacious living room make this home perfect for entertaining friends and family.
Additional windows bring in the warmth of natural light to all 3 bedrooms. The master bedroom has a full ensuite while the other two bedrooms share a jack-and-jill bathroom.
Factory built homes by Quality Homes. www.qualityhomes.ca
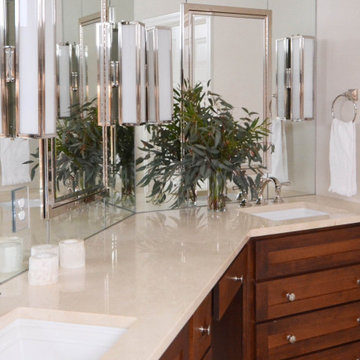
In the course of our design work, we completely re-worked the kitchen layout, designed new cabinetry for the kitchen, bathrooms, and living areas. The new great room layout provides a focal point in the fireplace and creates additional seating without moving walls. On the upper floor, we significantly remodeled all the bathrooms. The color palette was simplified and calmed by using a cool palette of grays, blues, and natural textures.
Our aesthetic goal for the project was to assemble a warm, casual, family-friendly palette of materials; linen, leather, natural wood and stone, cozy rugs, and vintage textiles. The reclaimed beam as a mantle and subtle grey walls create a strong graphic element which is balanced and echoed by more delicate textile patterns.
Bathroom Design Ideas with a Corner Shower and Limestone Benchtops
8


